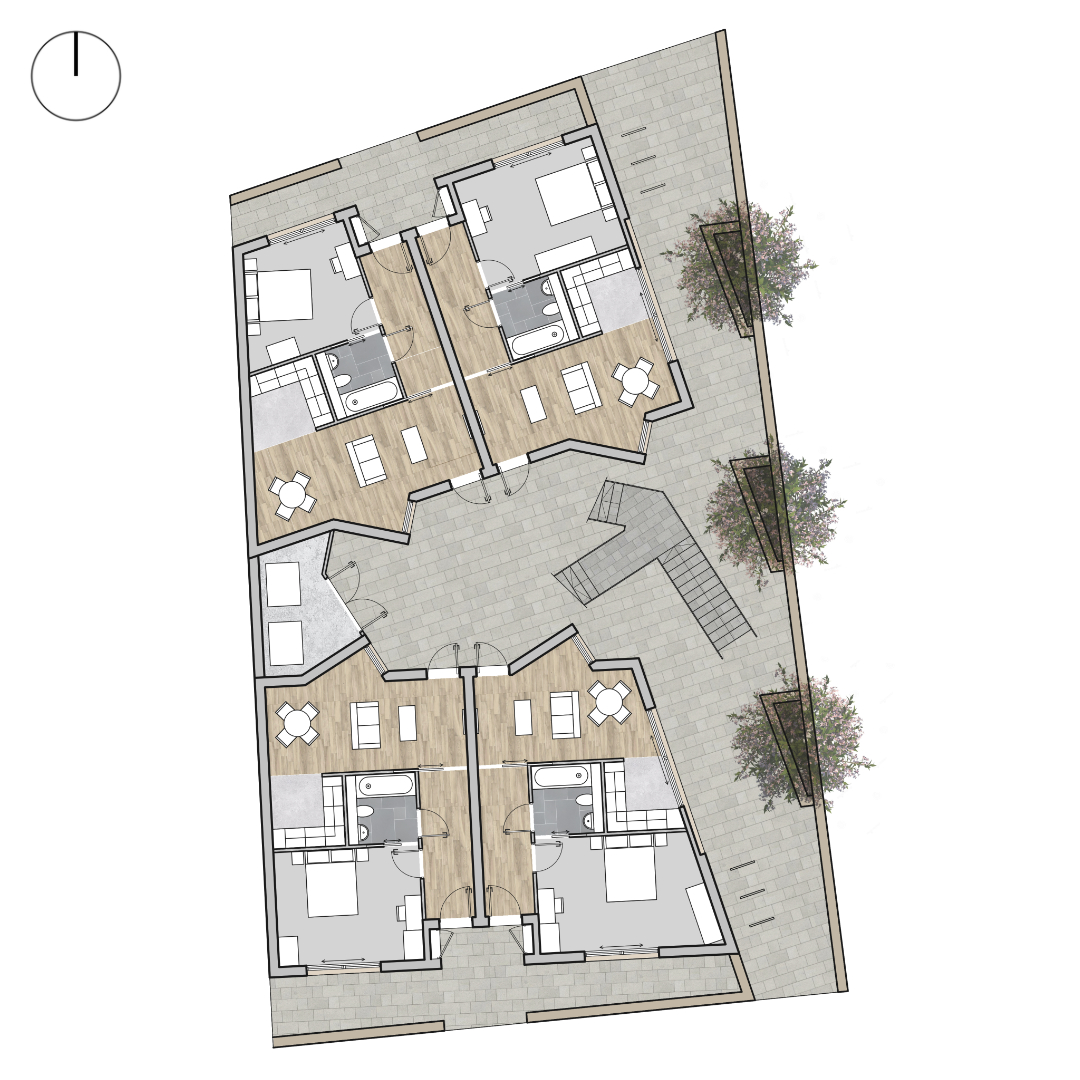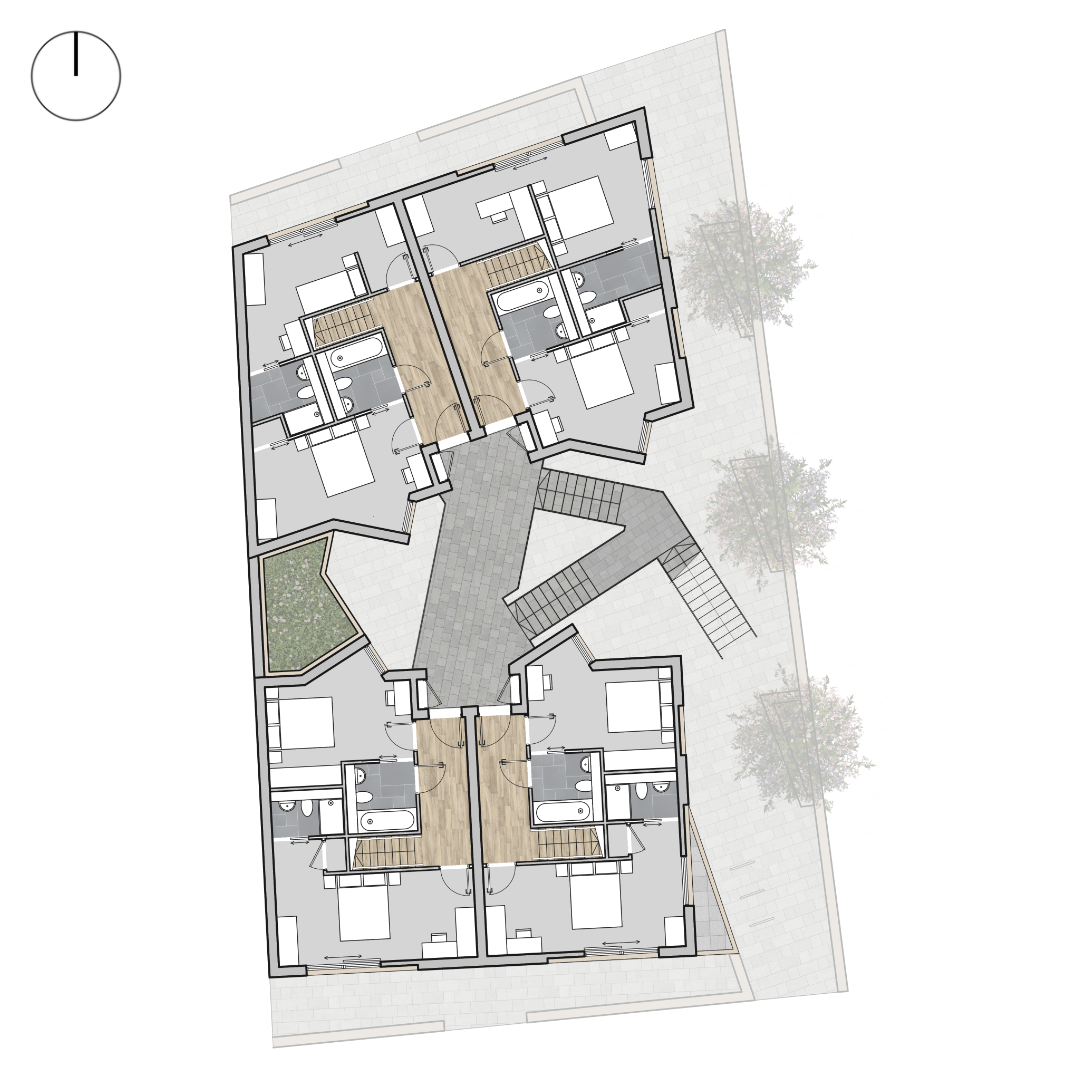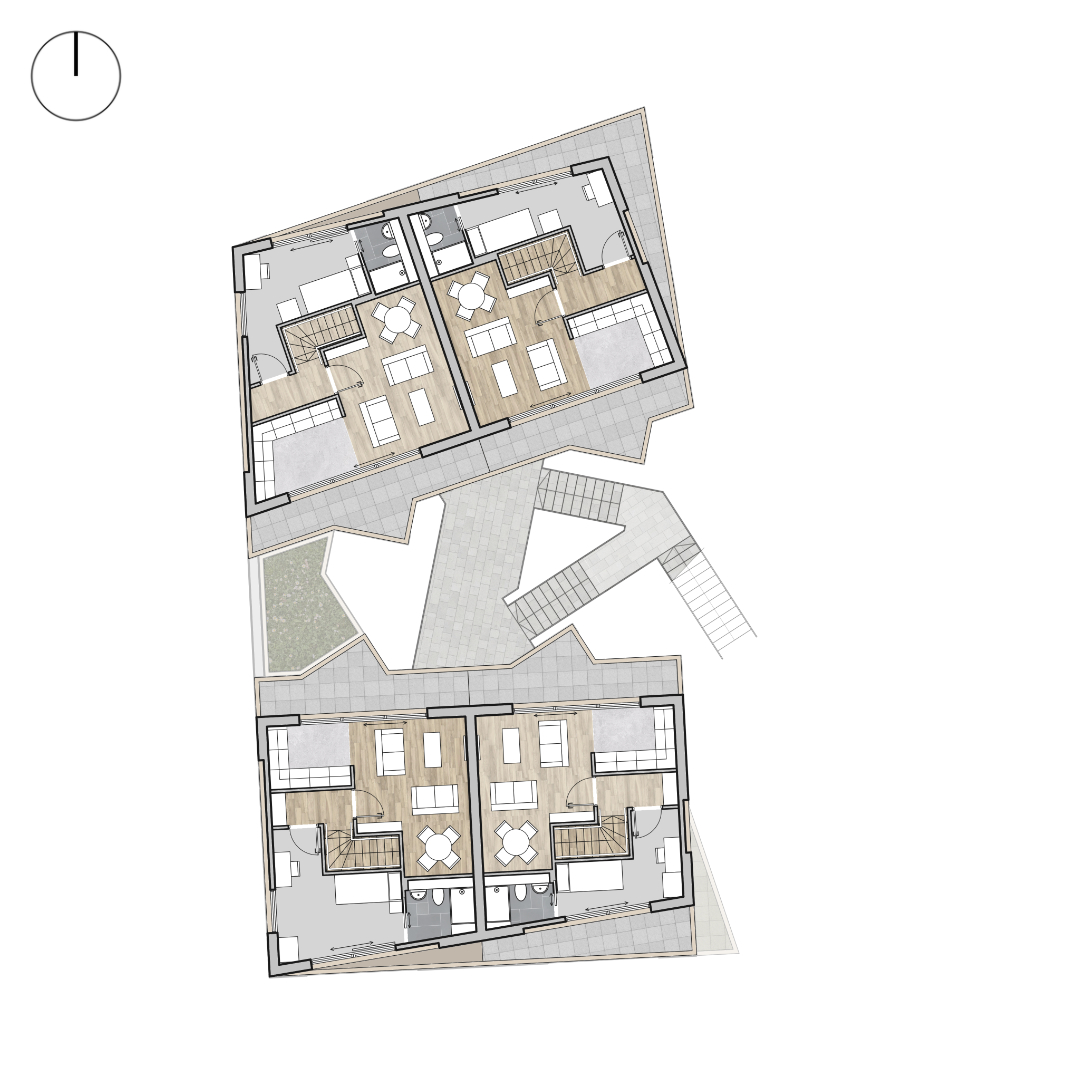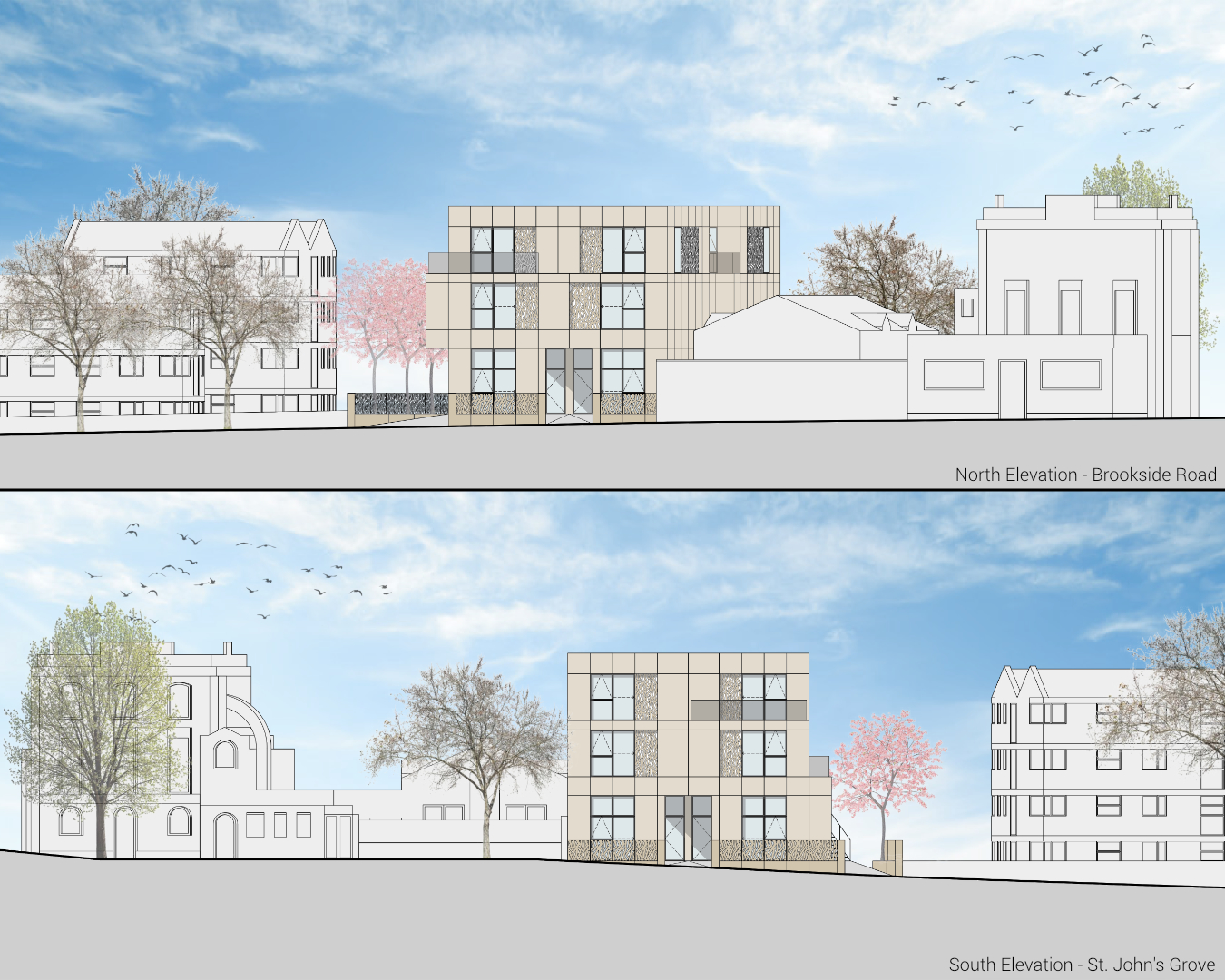St. John's Grove
Islington
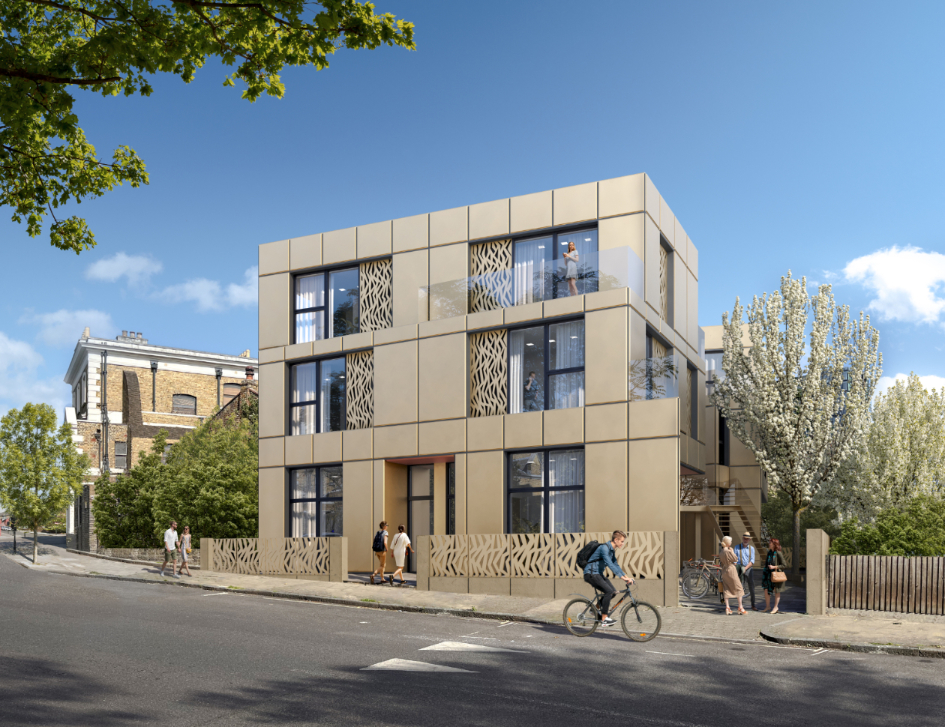
Project Details
£3m to £4.99M
Brownfield site, New Build
An existing brownfield site was repurposed to provide 12 new social tenure apartments designed to Lifetime Homes and LHDG space standards. The ground floor units are 4.5m high floor to floor for improved day lighting. The structural frame can accommodate future conversion to wheelchair standard apartments, as all internal walls are non-load bearing. The highly insulated facades are a modulated rain screen system with combination frame glazing, set on a 1.25m planning grid to provide generous glazing areas and natural lighting. The mild steel external circulation stairs, balustrades and first floor terrace incorporate a mesh grille to allow natural light through to the ground floor amenity space. Angled bay windows to the courtyard avoid overlooking between apartments. Recessed windows and sliding doors provide access to terraces without compromising internal circulation. The structural frame and cladding systems can be fabricated off-site for speed of construction and a reduction in site traffic and build programme. Each apartment incorporates a mixed mode ventilation system of mechanical intake/ extract and additional purge through manually operated louvers to all bedrooms and living/ kitchen/ dining areas. Services to each block are arranged in a ‘central core’ to create active frontages to the North and South elevations and reduce internal services distribution requirements. The blocks are arranged to provide a high net to gross ratio due to shared first floor access, creating a reduction in circulation space within the units. All apartments incorporate private terraces to upper levels, with private external space to the ground floor one bed units, each apartment has access to private and shared amenity space. Ground to first floor is 4.5m high, with a floor to ceiling of 3.5m for efficient daylighting. First to second floor is 3m high, with a floor to ceiling of 2.5m for efficient daylighting.
