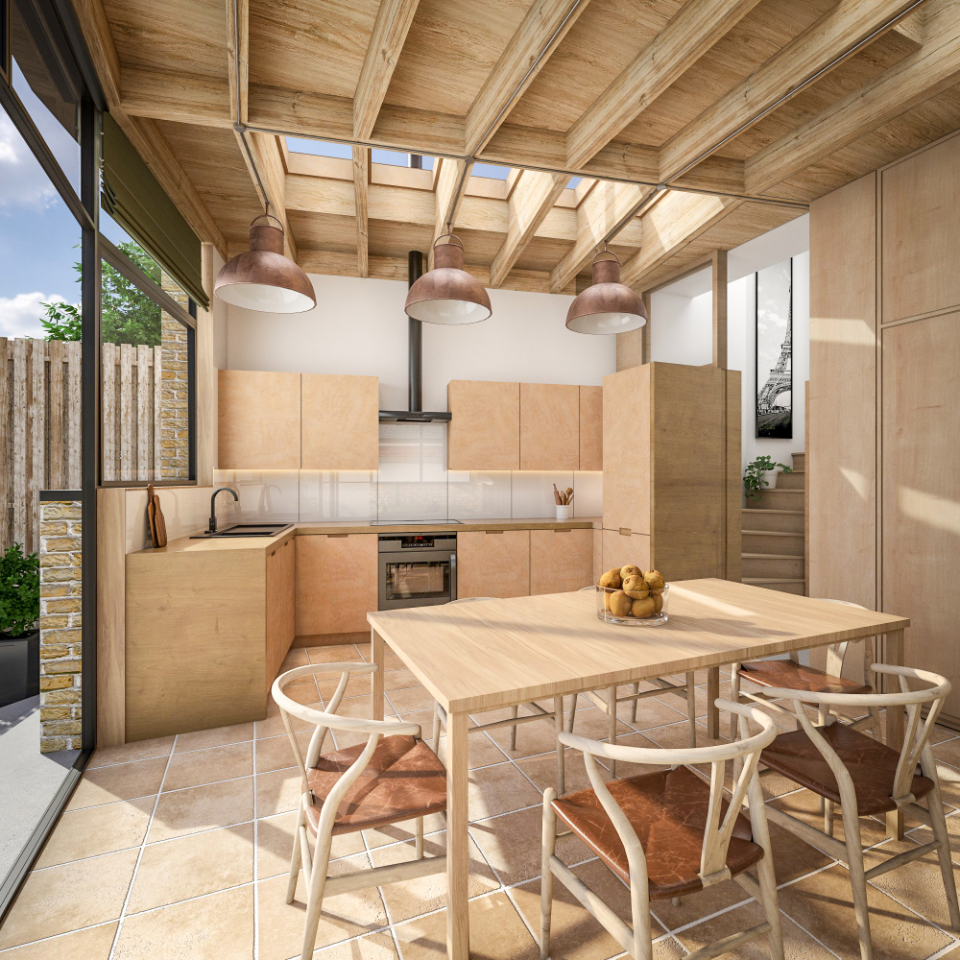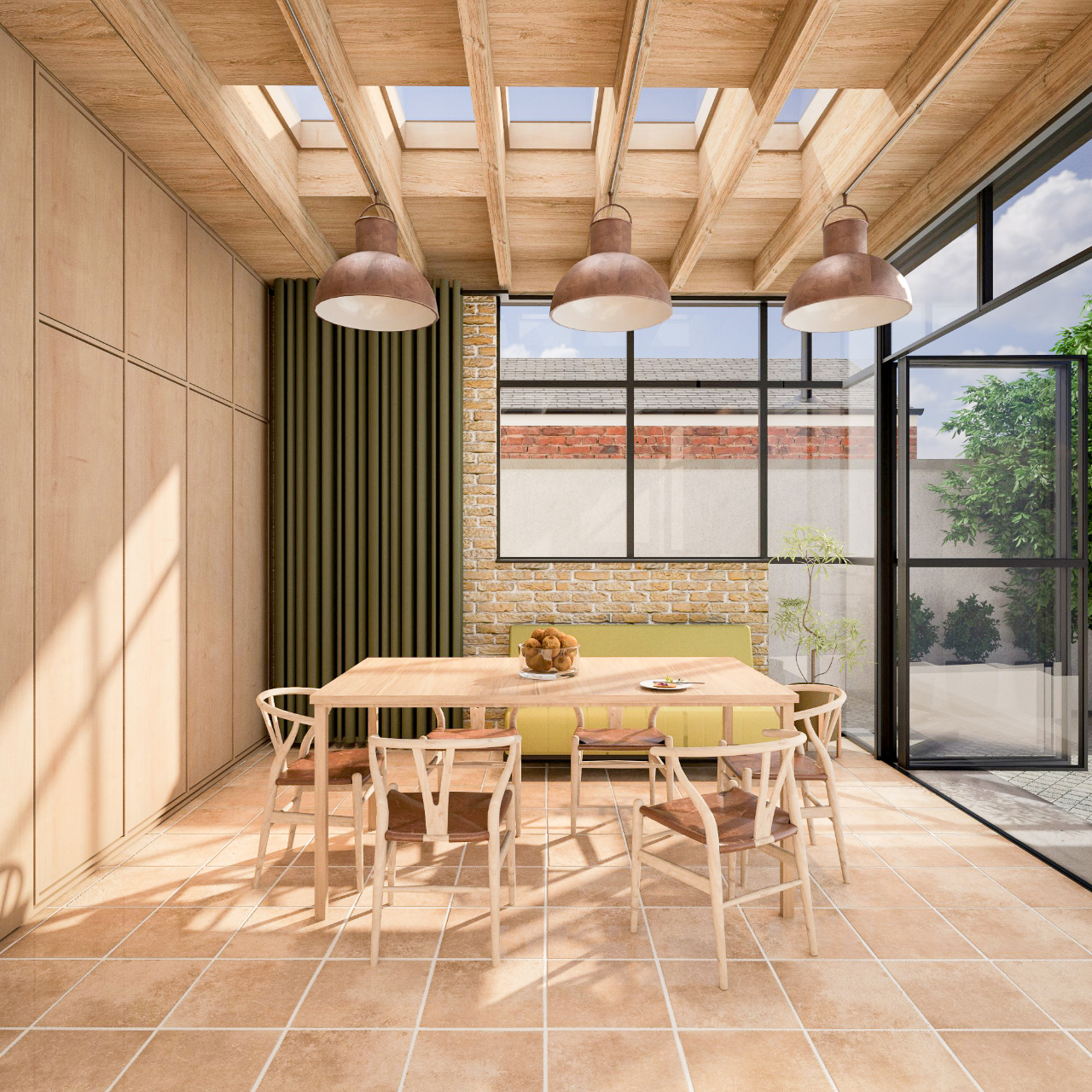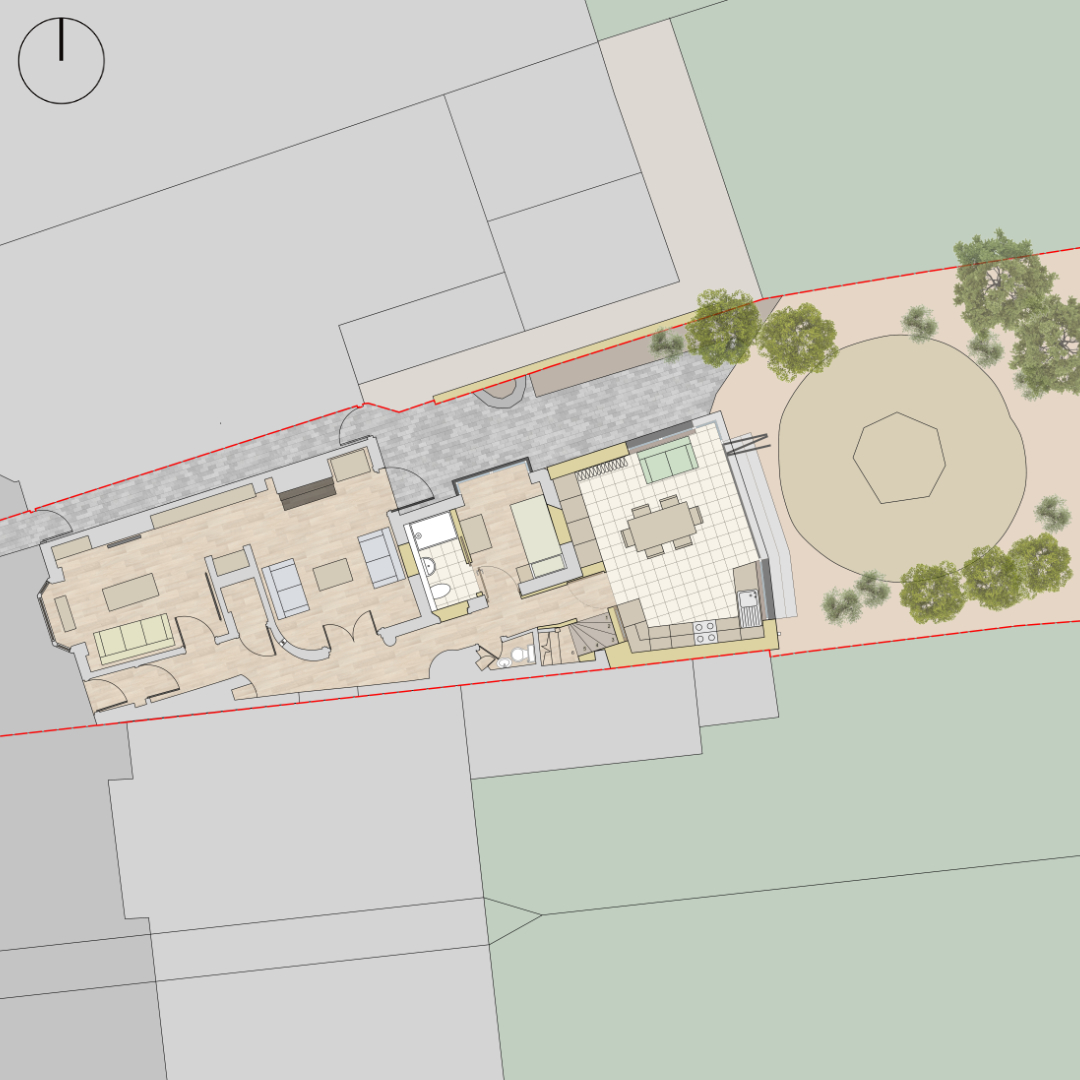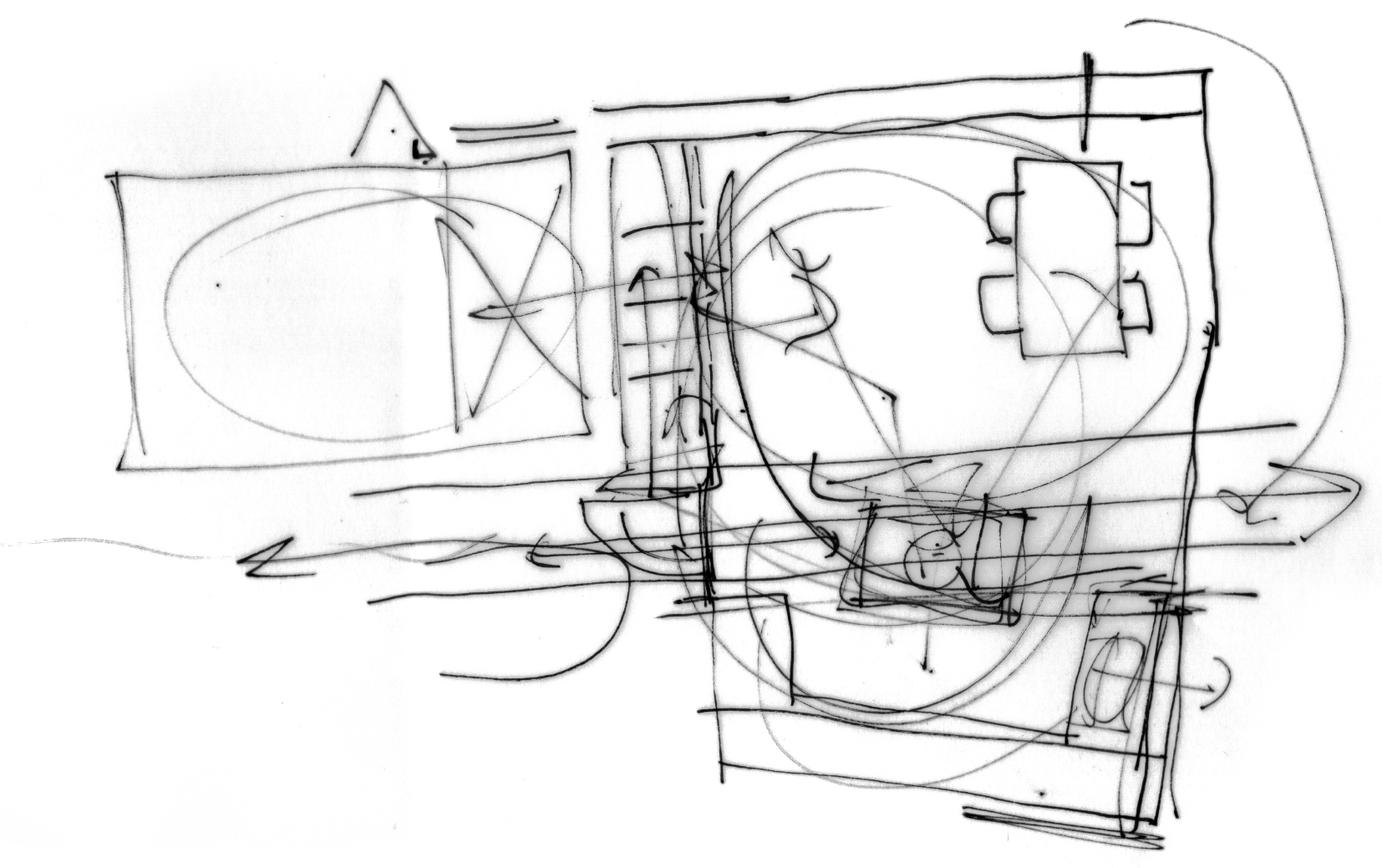Serpentine Road
Birmingham
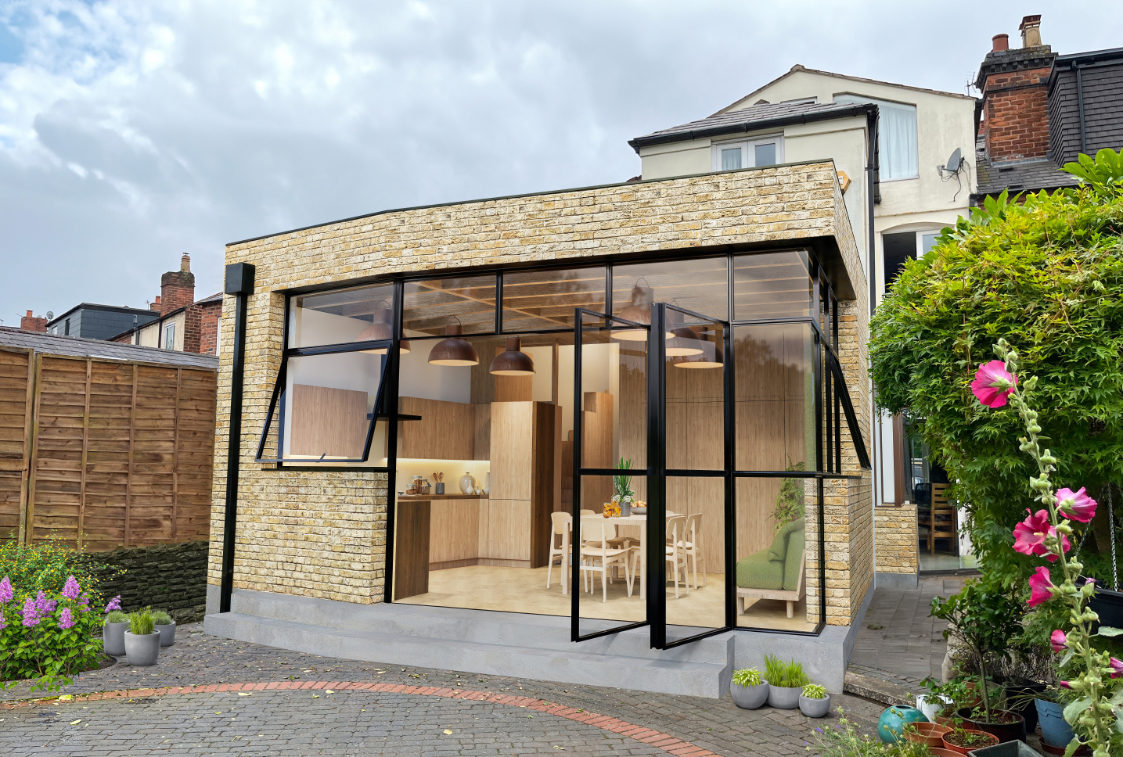
Project Details
£100,000 to £249,999
Alteration to existing property
Slab Design Union were commissioned to extend and refurbish an existing terraced property in Birmingham that had been extensively modified over the years and was in need of a strategic rethink to accommodate the needs of a young family. The existing site is deceptively tight with a number of constraints to navigate, including ad-hoc boundary conditions and adjacency issues commonly associated with terraced properties. The project comprises the demolition of an existing single storey extension and the construction of a new single storey extension in its place, along with the conversion of the existing kitchen into an ensuite bedroom with a new bay window. The design concept for the new extension is a simple volume linked to the existing property across a single level. A central circulation spine divides the kitchen and living spaces into two distinct spaces with improved access to the private garden. The new extension is finished in a simple and restrained materials palette of London stock brick with black framed doors and glazing, black sills, soffits and copings, and a light precast concrete plinth and steps that connect the extension to the garden.
