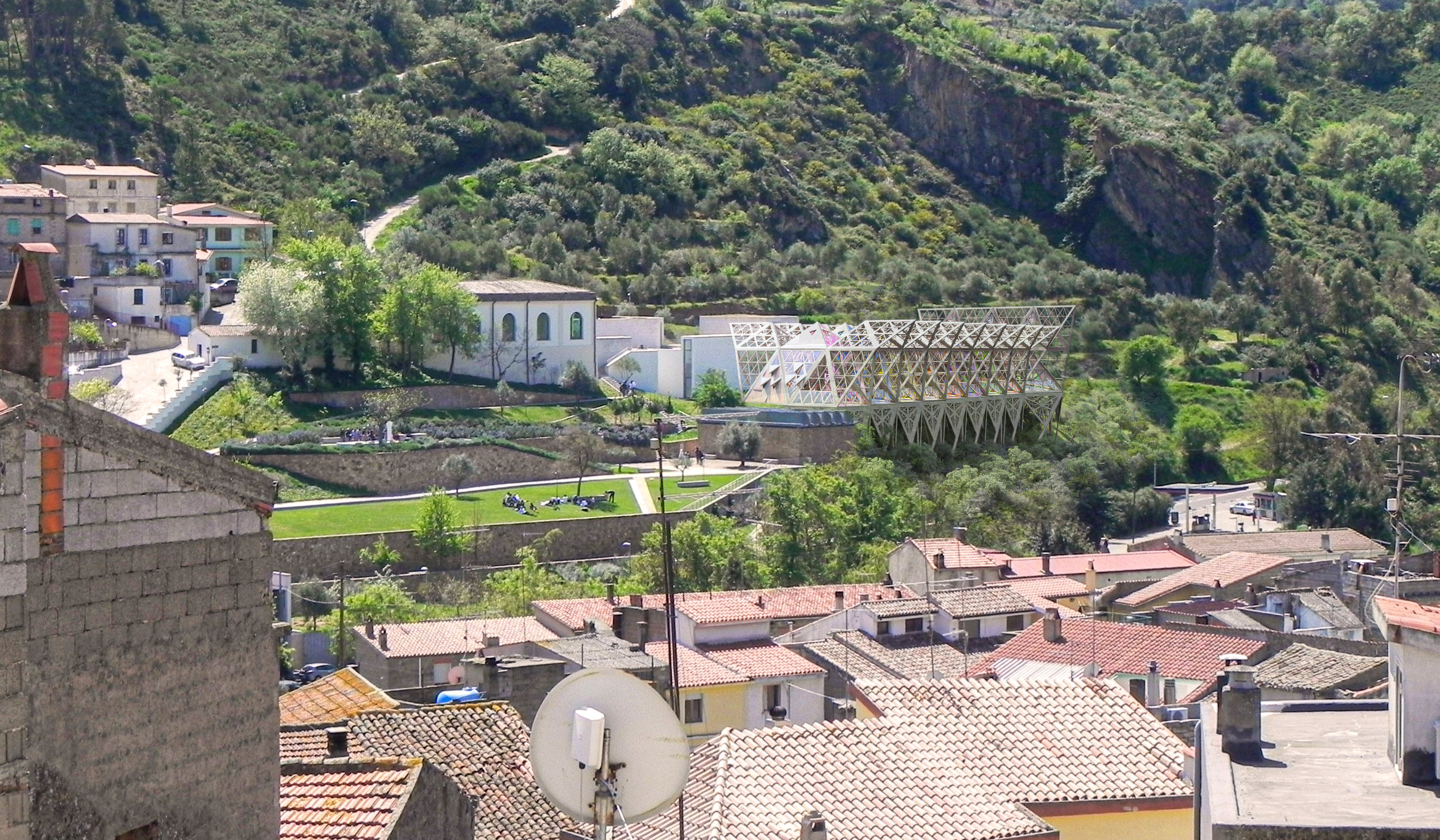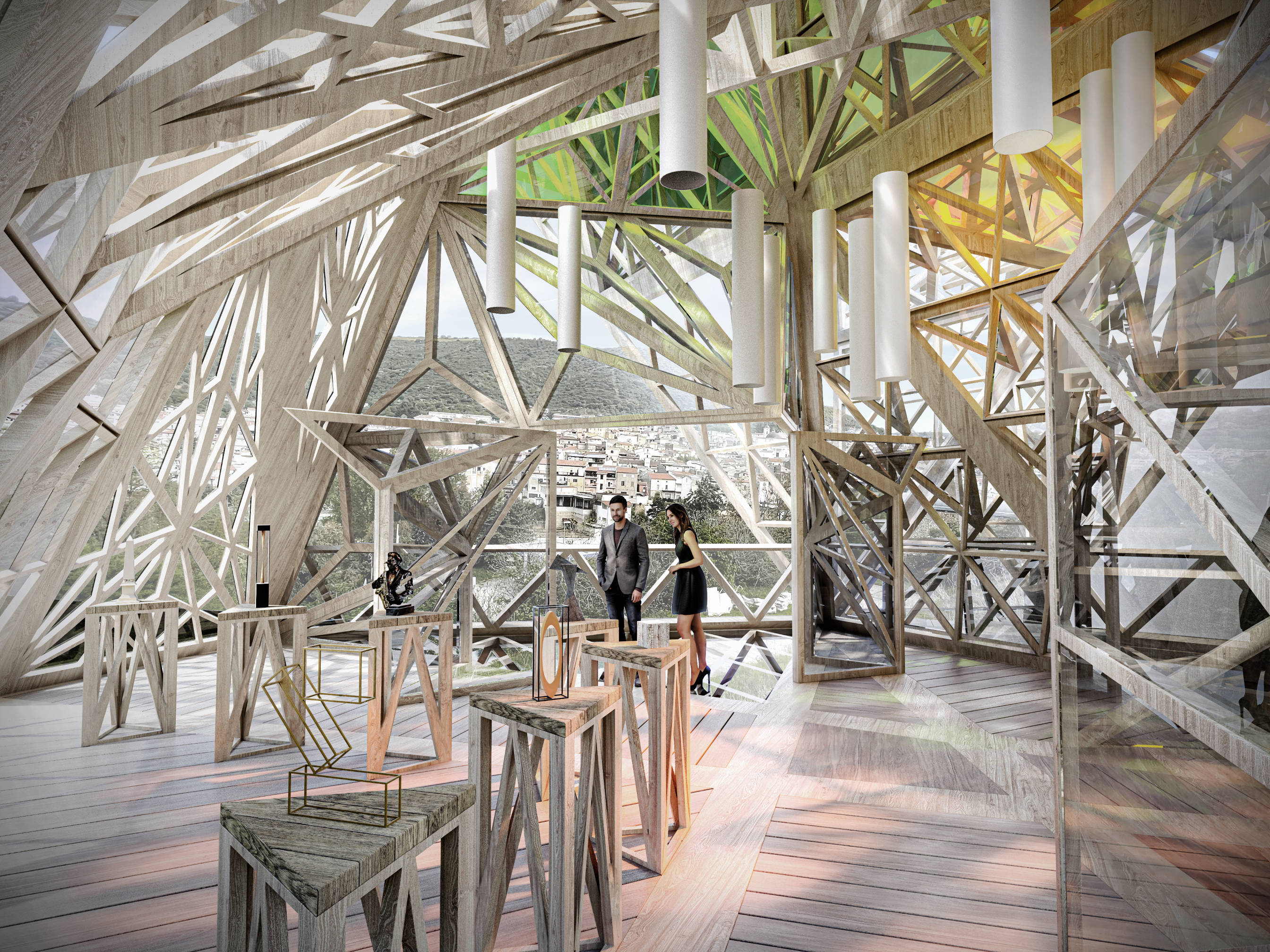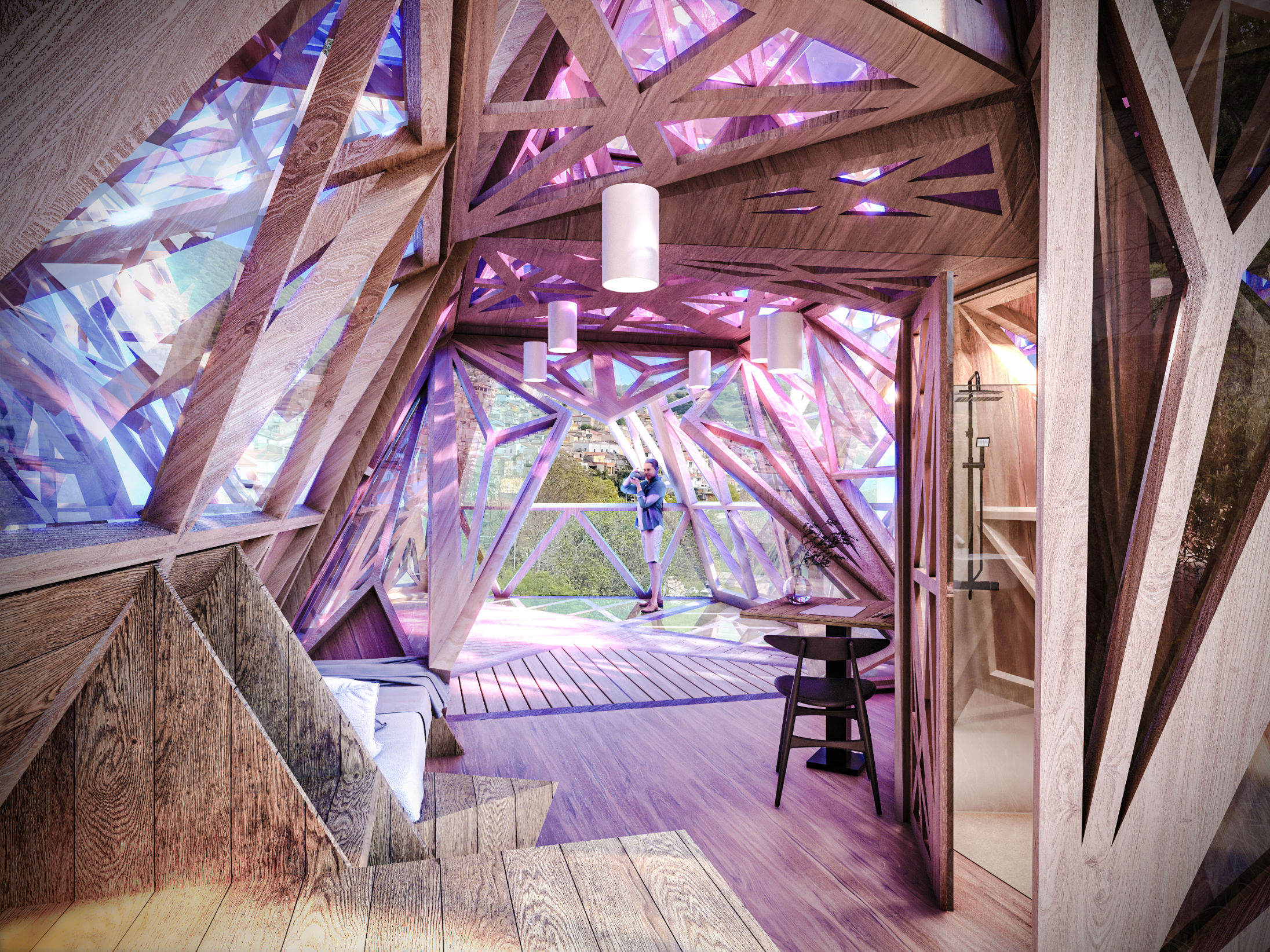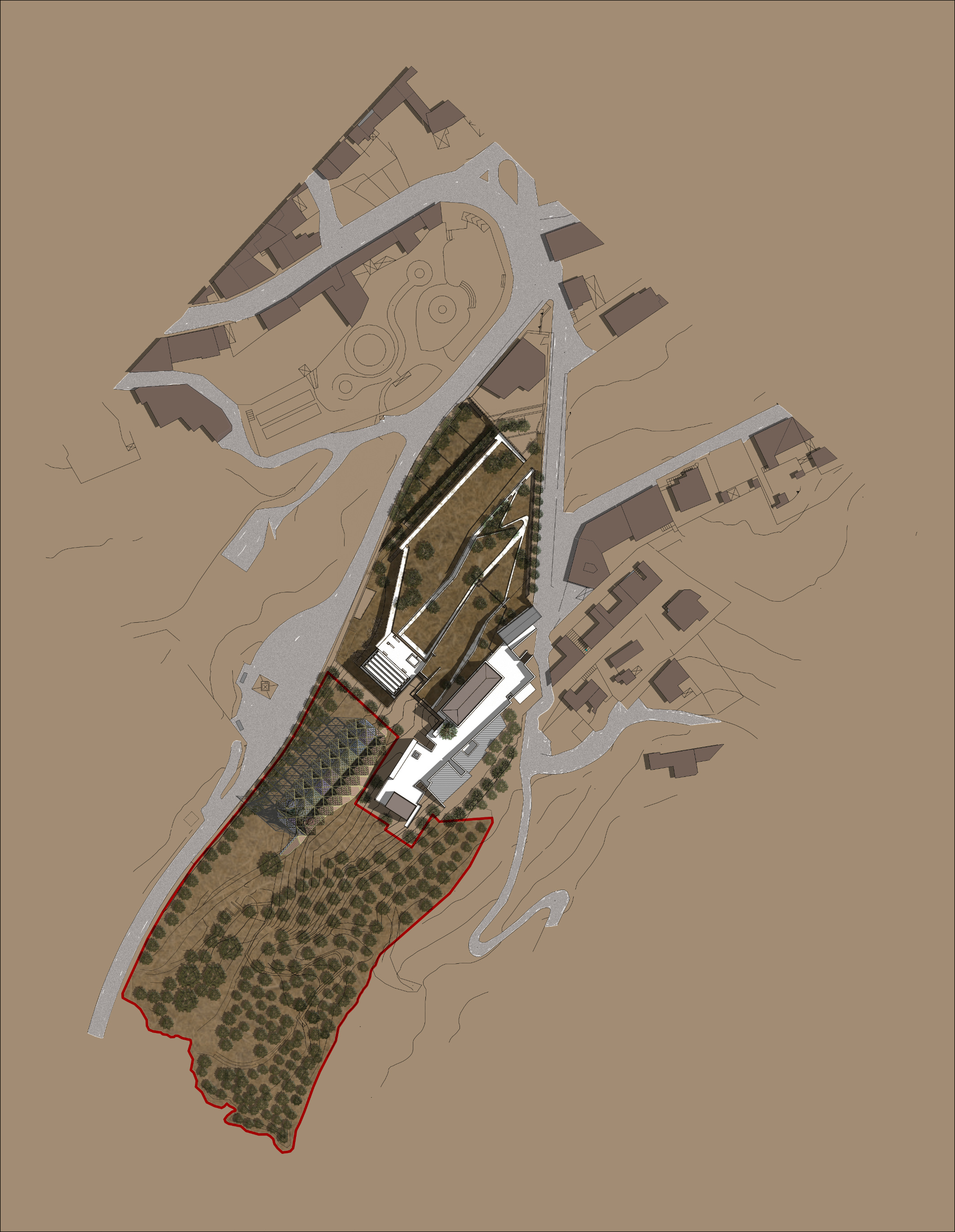Museo Nivola
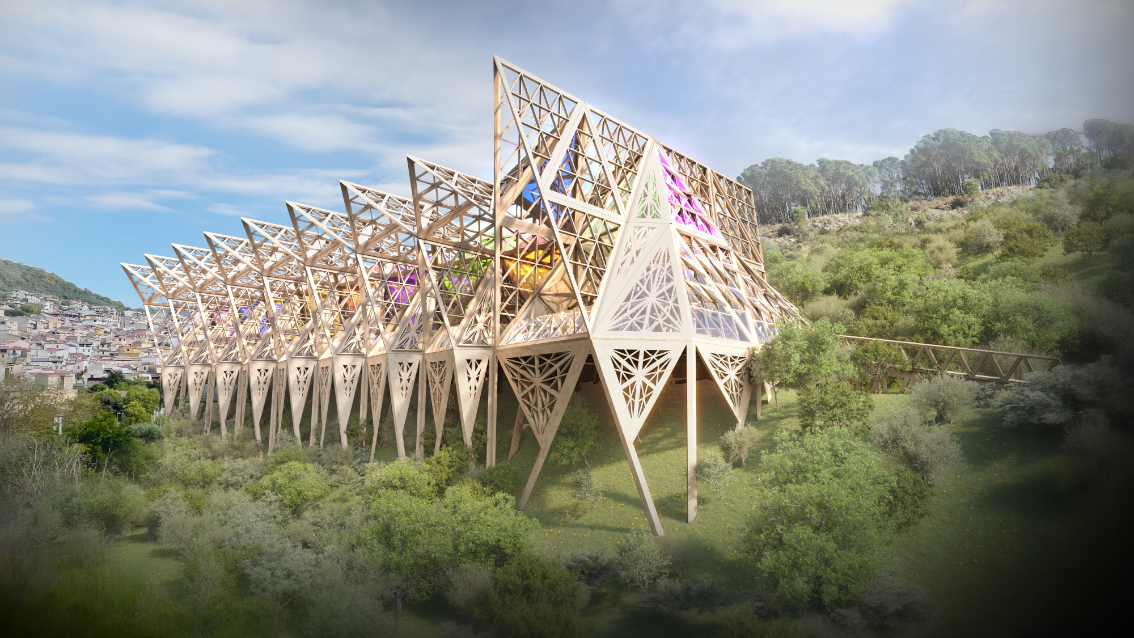
Project Details
New Build, Sited in AONB, Sited in Greenbelt land, Sited in SSSI area
Museo Nivola in Orani is an institution devoted to the work of Costantino Nivola. The museum was established in 1994, a few years after the death of Nivola in 1988, and has been expanding ever since. The permanent collection holds more than four hundred sculptures, paintings and drawings by Nivola, who played a unique role in 20th century modernism as an artist who worked closely with architects. Aside from exhibiting Nivola’s work, the museum produces temporary exhibitions on a regular basis. These centre mainly on the relationship between art, architecture, and landscape. Slab Design Union submitted a competition entry for a new building as part of the Musee Nivola campus, containing artist’s residences and a collaborative exhibition space. The eight artist’s cabins are arranged as a linear block, orientated on an existing route linking the museum site to the olive orchard, cumulating in a collaborative working and exhibition hall. The plan echoes a row of houses with a communal facility and park at the end. Existing routes across the site are maintained. All existing trees remain undisturbed by the new building. The building draws from artistic, cultural, and ecclesiastical references. It is a musical stave, progressing from minor to major. It references the rhythm of churches, navigating from nave and pews to transept and altar. It is living, interactive art, changing throughout the day, invoking different feelings, moods, and emotions. A combination of private and shared space within the units provides opportunity for personal reflection and collective endeavour. The building floats above the landscape on a timber frame that is designed to lightly touch the ground and be fully demountable. A striking roof profile echoes historic Sardinian timber roofs, whilst coloured glazing references the colour wheel. Sardinian fabric patterns are present throughout the façade composition. The building sits at the bottom of the hill amongst the existing buildings to minimise visual impact within the landscape, offering panoramic views towards Orani. From the town, the building becomes a new cultural landmark.
