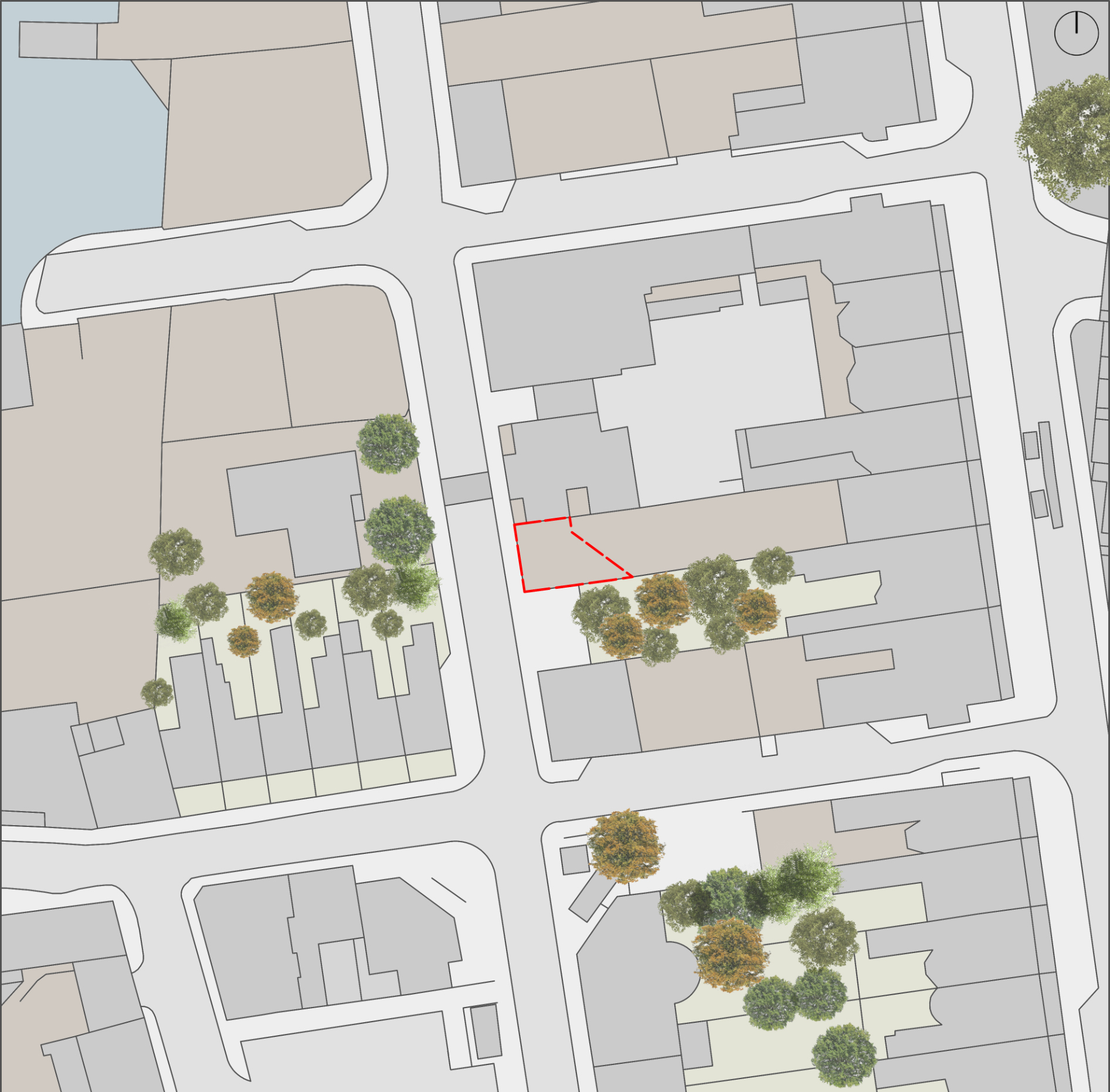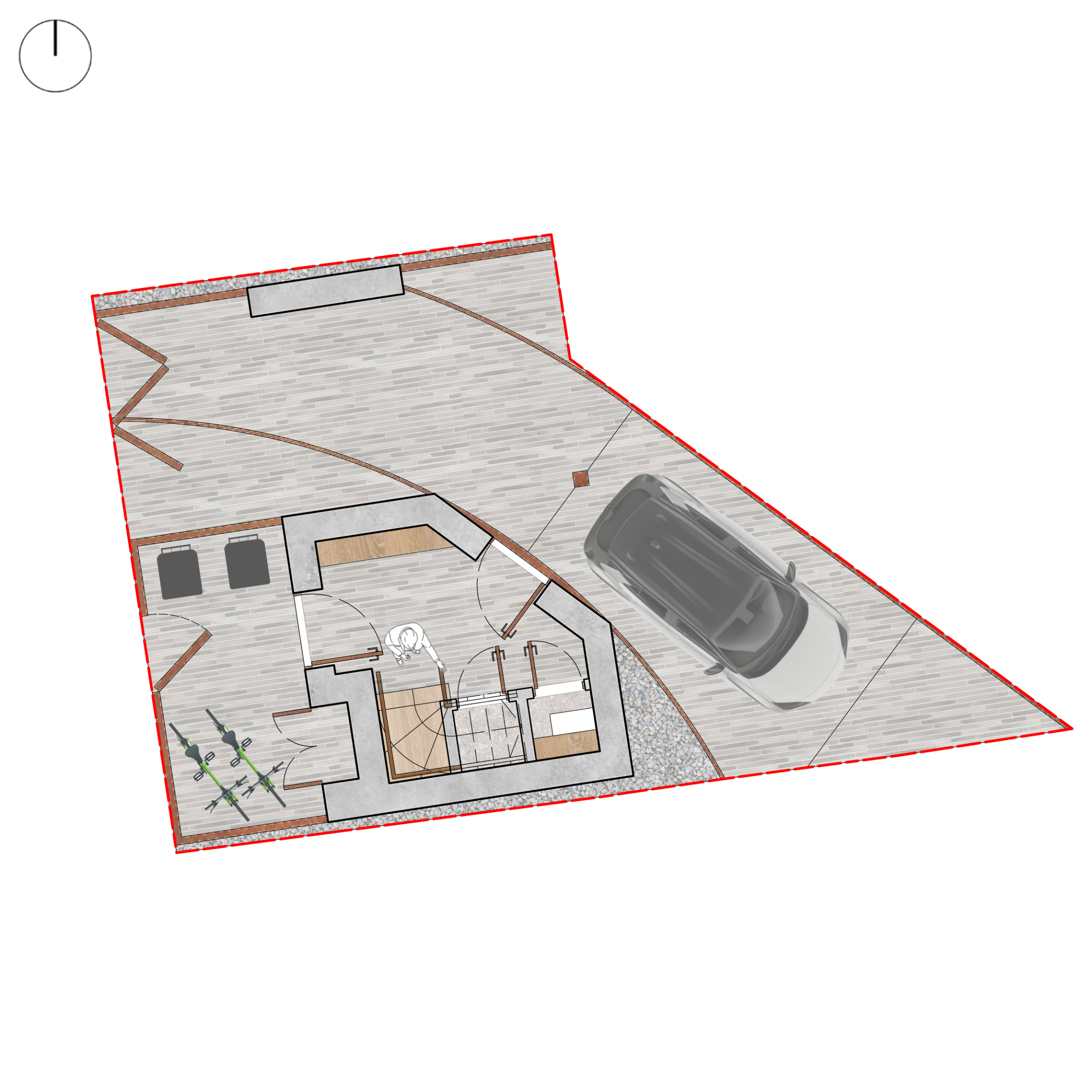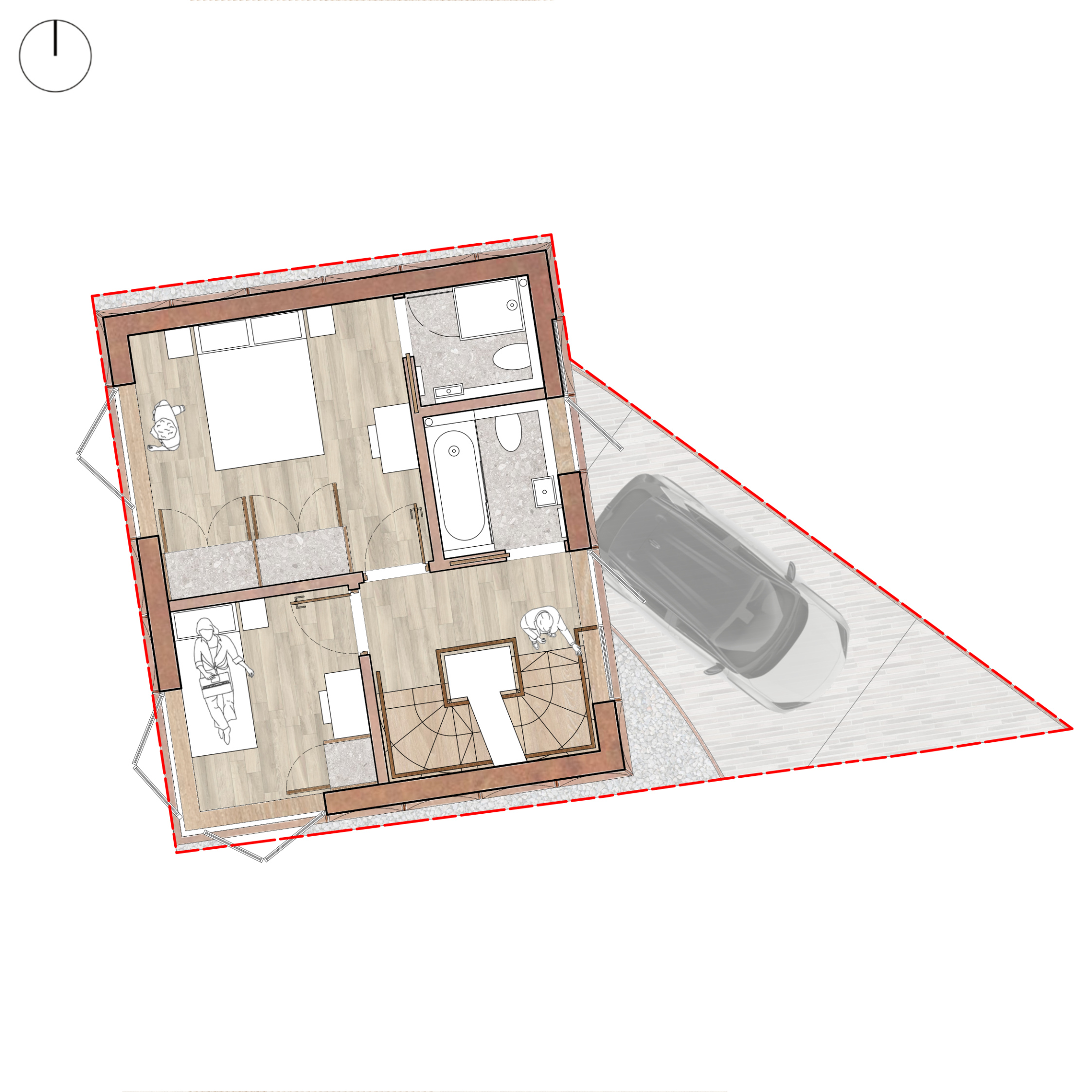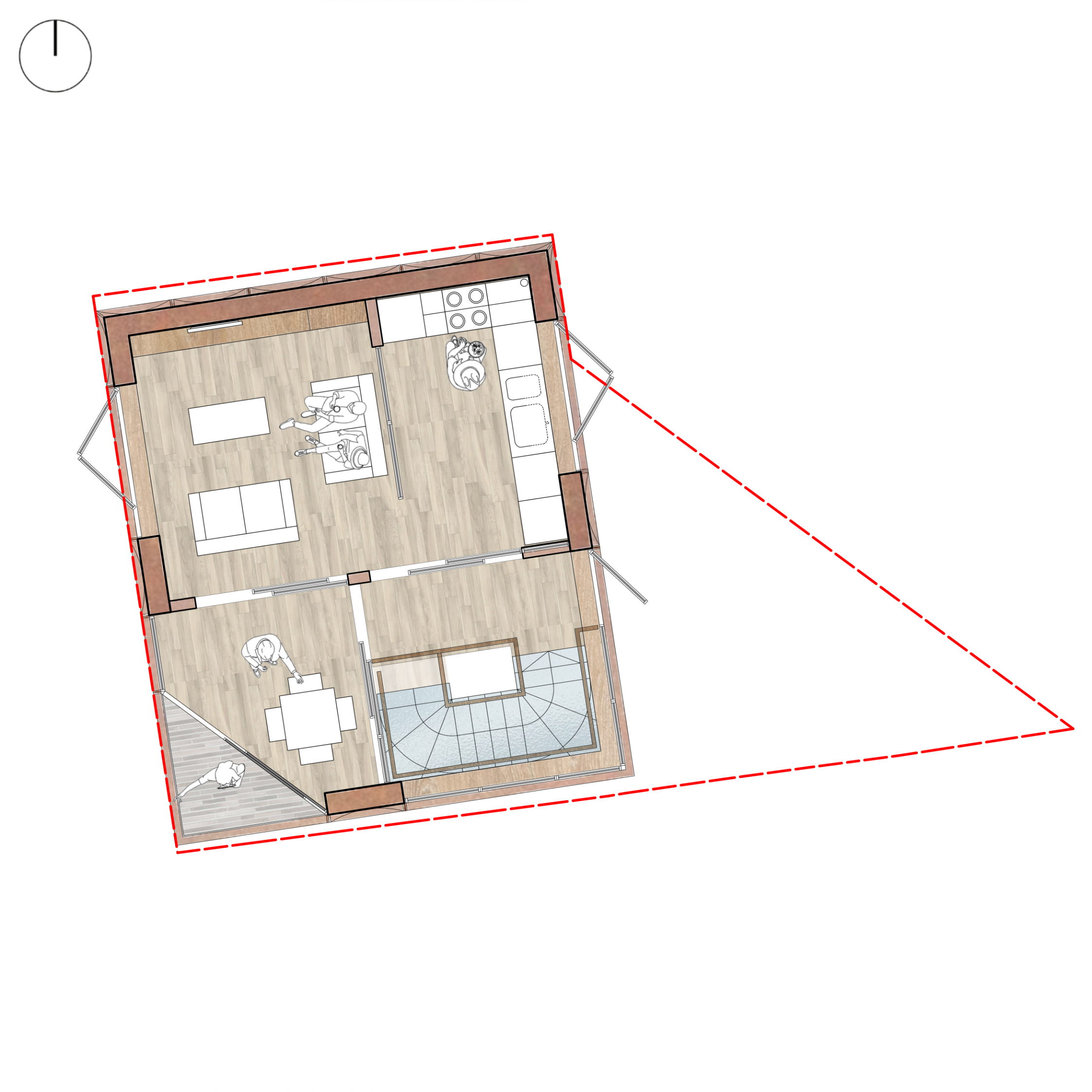Cremyll Street
Plymouth
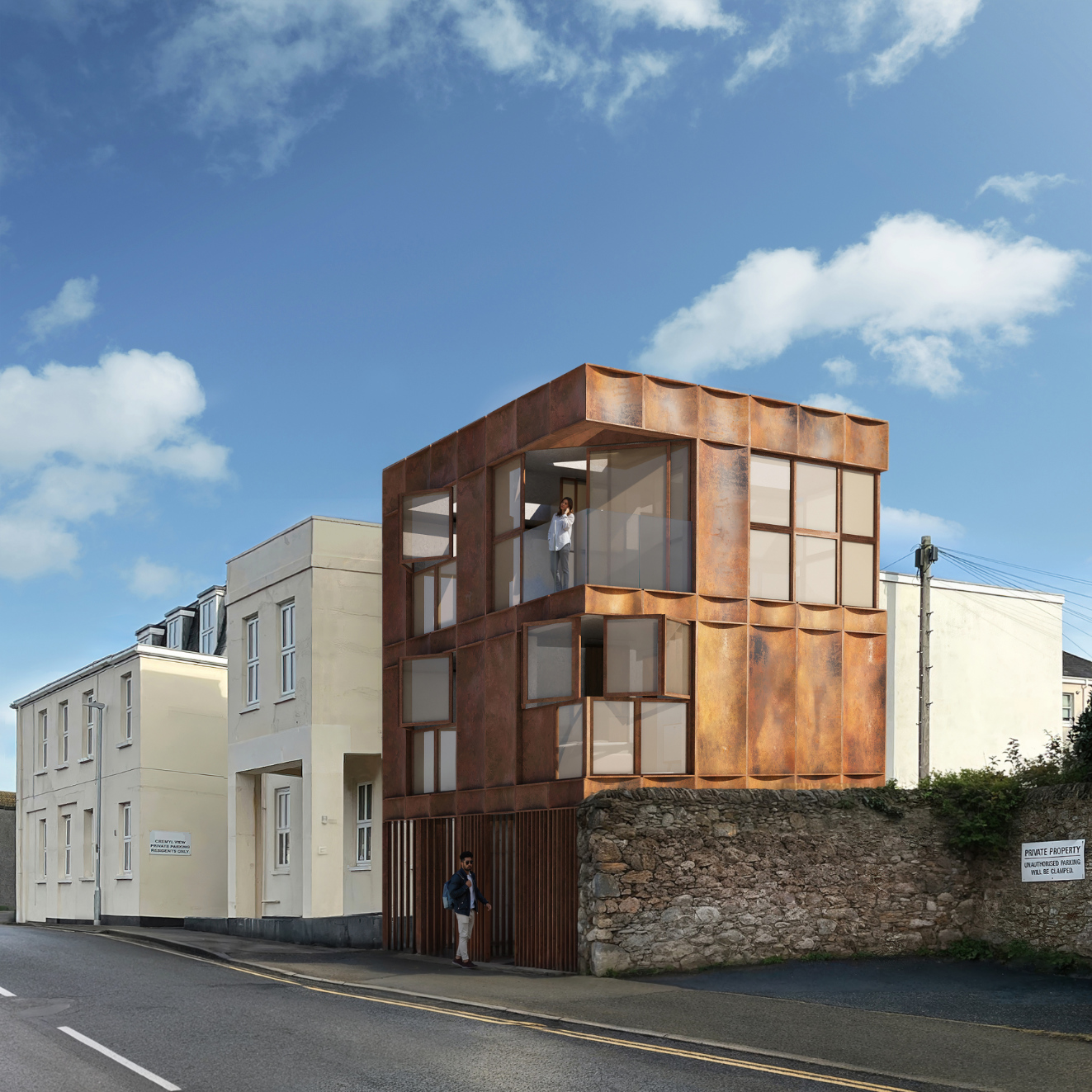
Project Details
£250,000 to £499,999
New Build, Within a Conservation Area
The Cremyll Street site continues our exploration of the potential of redundant and small pockets of land with difficult constraints. The site is currently an open access surface car park that has been divided up to allow the area facing Cremyll Street to be developed separately. Maintaining access to the existing parking has been a key constraint of the design, leading to the development of a ground floor plan that provides access and storage. The first floor contains two bedrooms, a bathroom and en-suite, with the second floor a large interconnected living/ kitchen/ dining area with external terrace. The organisation of the spaces places serviced areas to the north of the plan, with bedrooms and shared spaces to the south to benefit from natural daylighting and views across Stonehouse. The materials palette is a precast concrete base with the first and second floors clad in scalloped corten steel panels, set out on a modular 1050 x 1050 grid based on the site parameters. The glazing is electrochromic to preclude the need for blinds and curtains. The interior staircase is glass from first to second floor to draw as much light as possible into the ground floor. The materials are chosen for their robustness in the marine environment whilst creating a visually striking facade.
