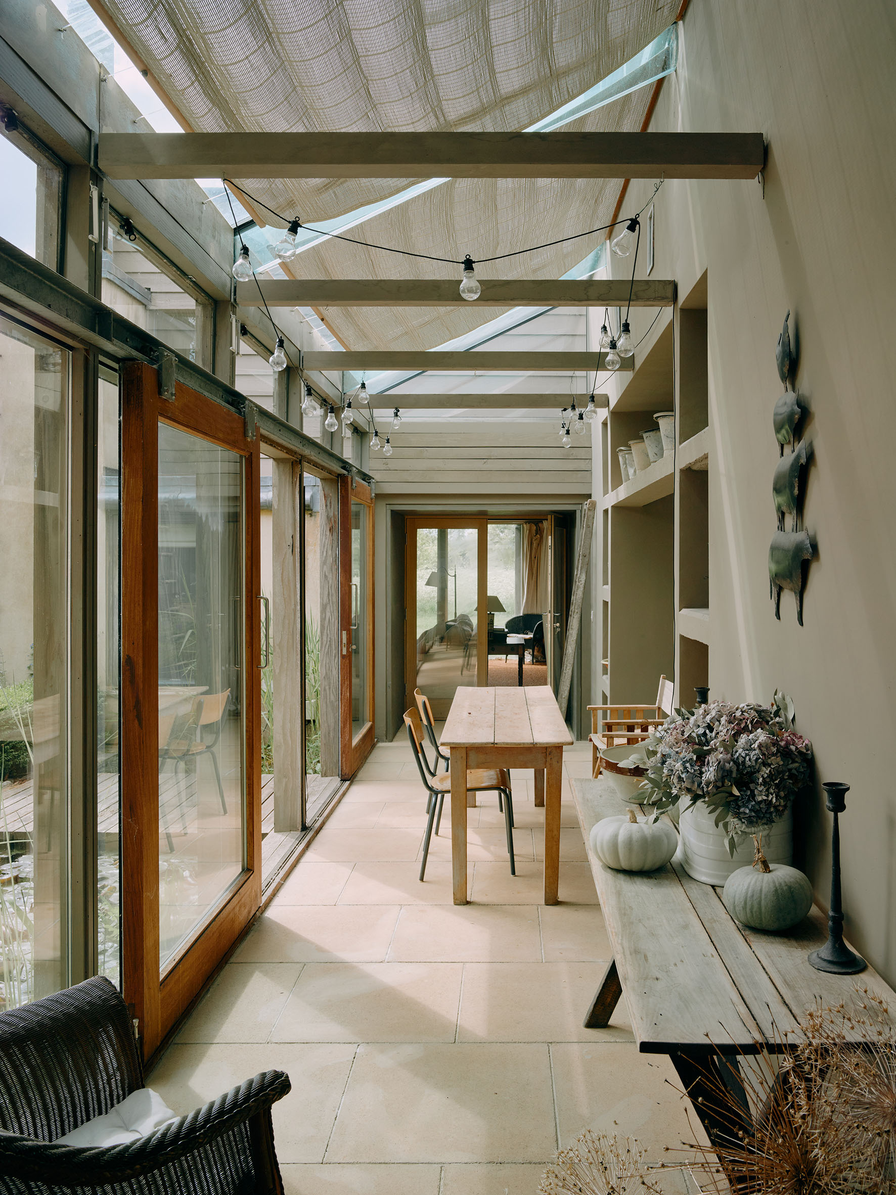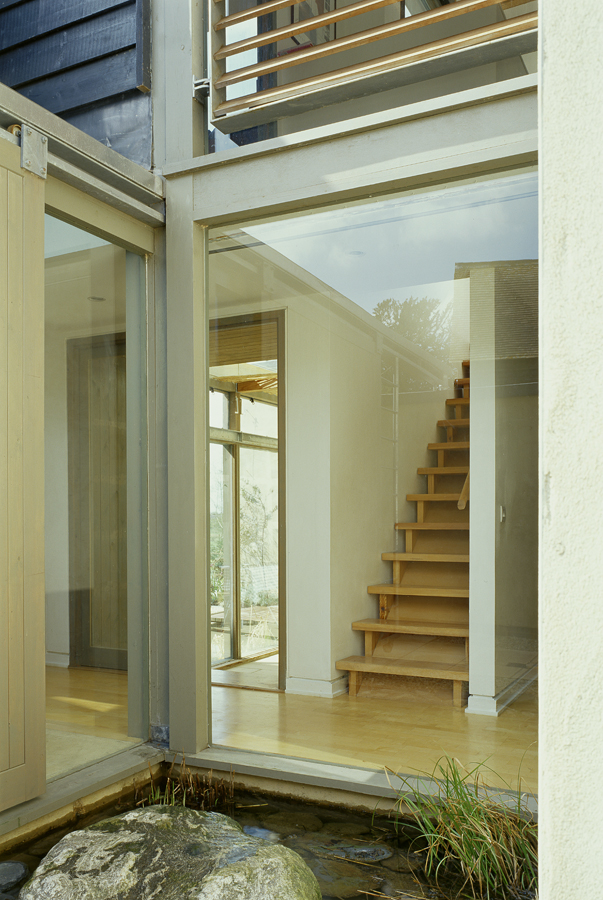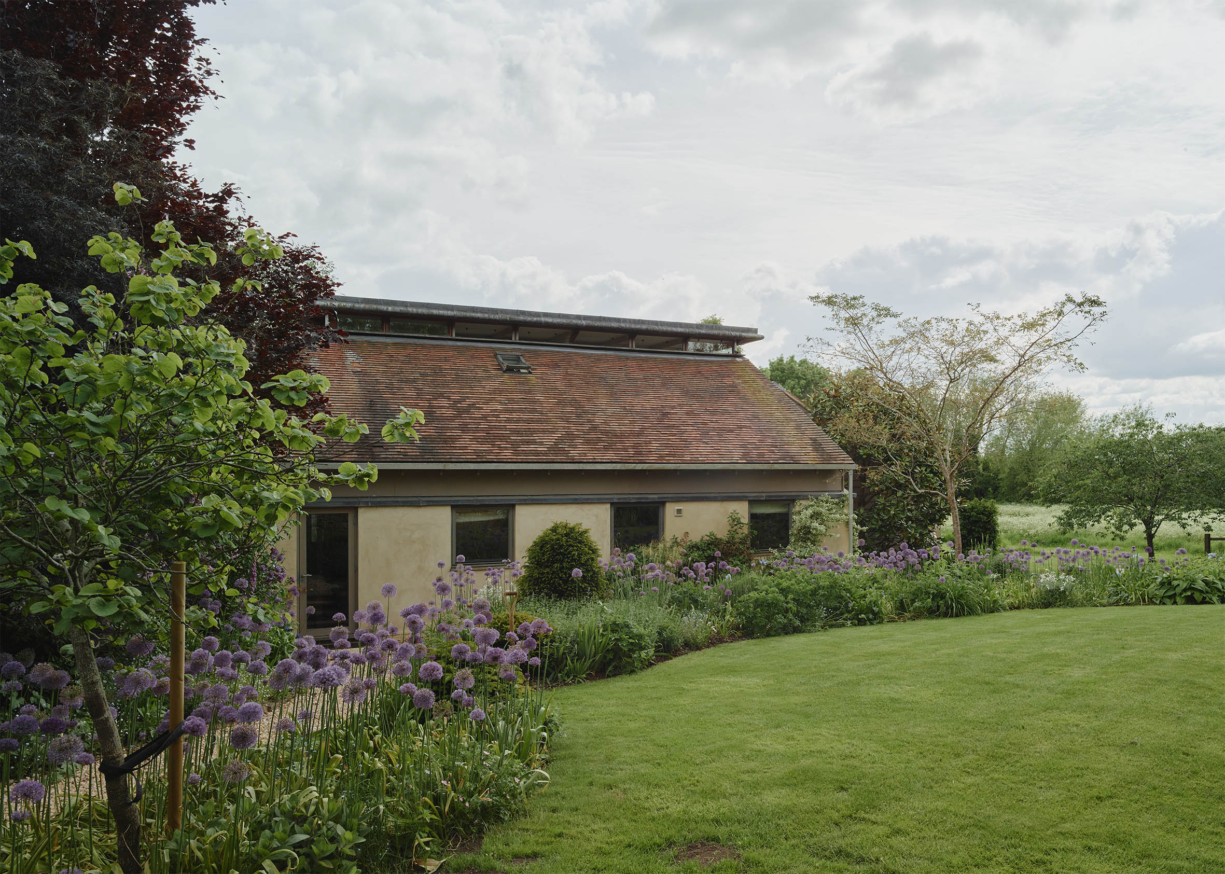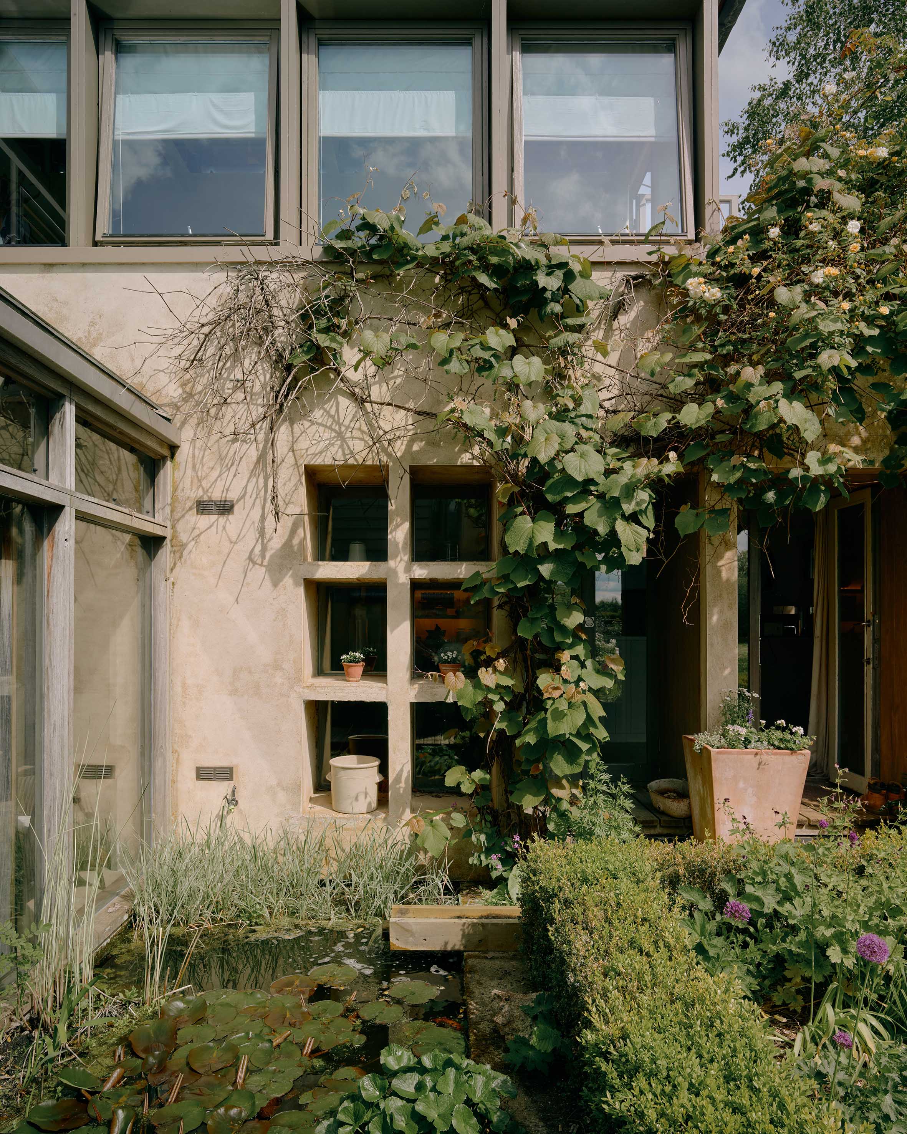Hollick House
Buckinghamshire
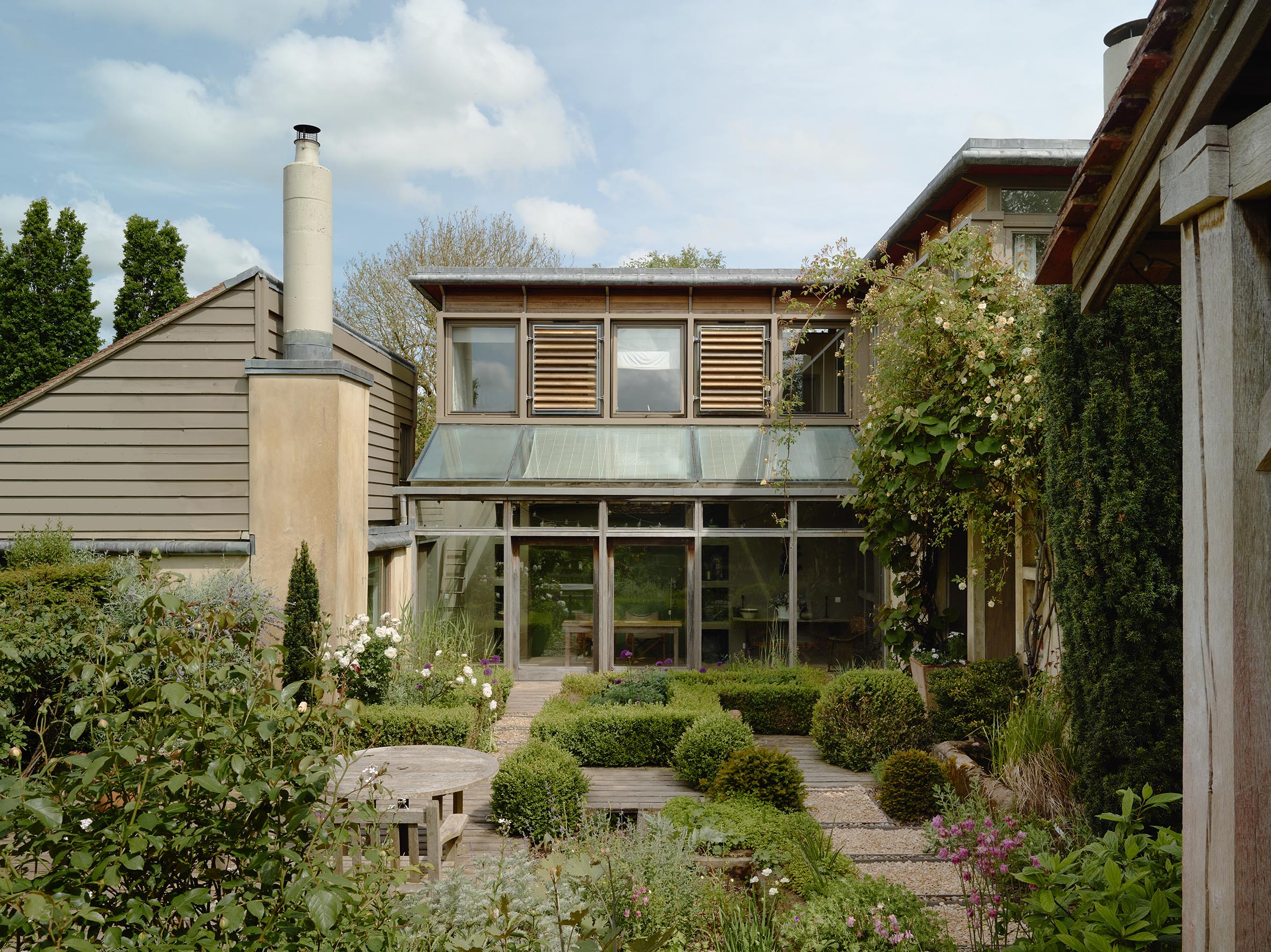
Project Details
£100,000 to £249,999
This project is one of two new dwellings designed by Proctor and Matthews on the Manor Farm site in Haddenham, Buckinghamshire. The first dwelling, the conversion of an existing farm building, was completed in June 1997 (published RIBA Journal June 1997). Haddenham, Buckinghamshire is a picturesque village complete with village green, duck pond, church and school house. The site for this new four bedroom dwelling is located along one edge of the village centre. The client (a landscape designer and contractor)has created a series of differing garden experiences around the new dwelling. The accommodation for the new build house is arranged on two levels and is organized around a ‘garden wall structure’, which forms three sides to a landscape courtyard. This element unites a series of mono-pitch pavilion structures containing kitchen, sleeping and living spaces. A conservatory at the heart of the house provides a transition between inside space and protected landscape court.
