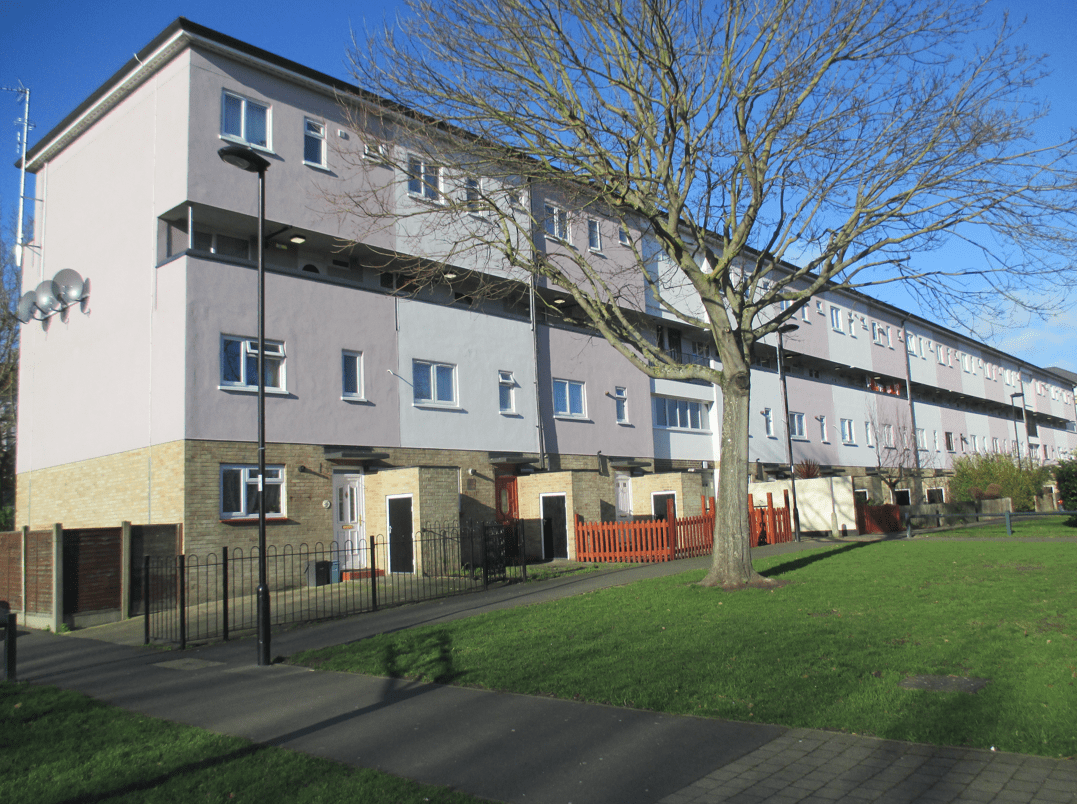Lychet Way
Enfield

Project Details
£10m to £49.99M
Alteration to existing property, New Build
Playle & Partners LLP were employed as architects and lead designers for the provision of additional accommodation at Lytchet Way Estate in Enfield. Both M&E and Structural consultants were appointed as part of our design team. As part of the regeneration works, the council were looking to expand on the existing number of properties on site as part of their commitment to providing more affordable homes. Three blocks of flats were identified as being suitable for an additional storey to expand on the current unit numbers. A mixture of 1 and 2 bed flats were added to the blocks with the capacity for an extra storey, with creative design solutions required to meet the space standards as required by the client, while also fitting the units into the existing building footprint. For this project, Playle & Partners LLP collaborated with other consultants employed by the council. Although not a full BIM project, Playle & Partners LLP employed the principles and processes of data sharing to ensure a collaborative approach was utilised throughout the design stages. This meant that designs were coordinated throughout the disciplines and tight tender deadlines were met, meaning funding for the Council was not at risk.

