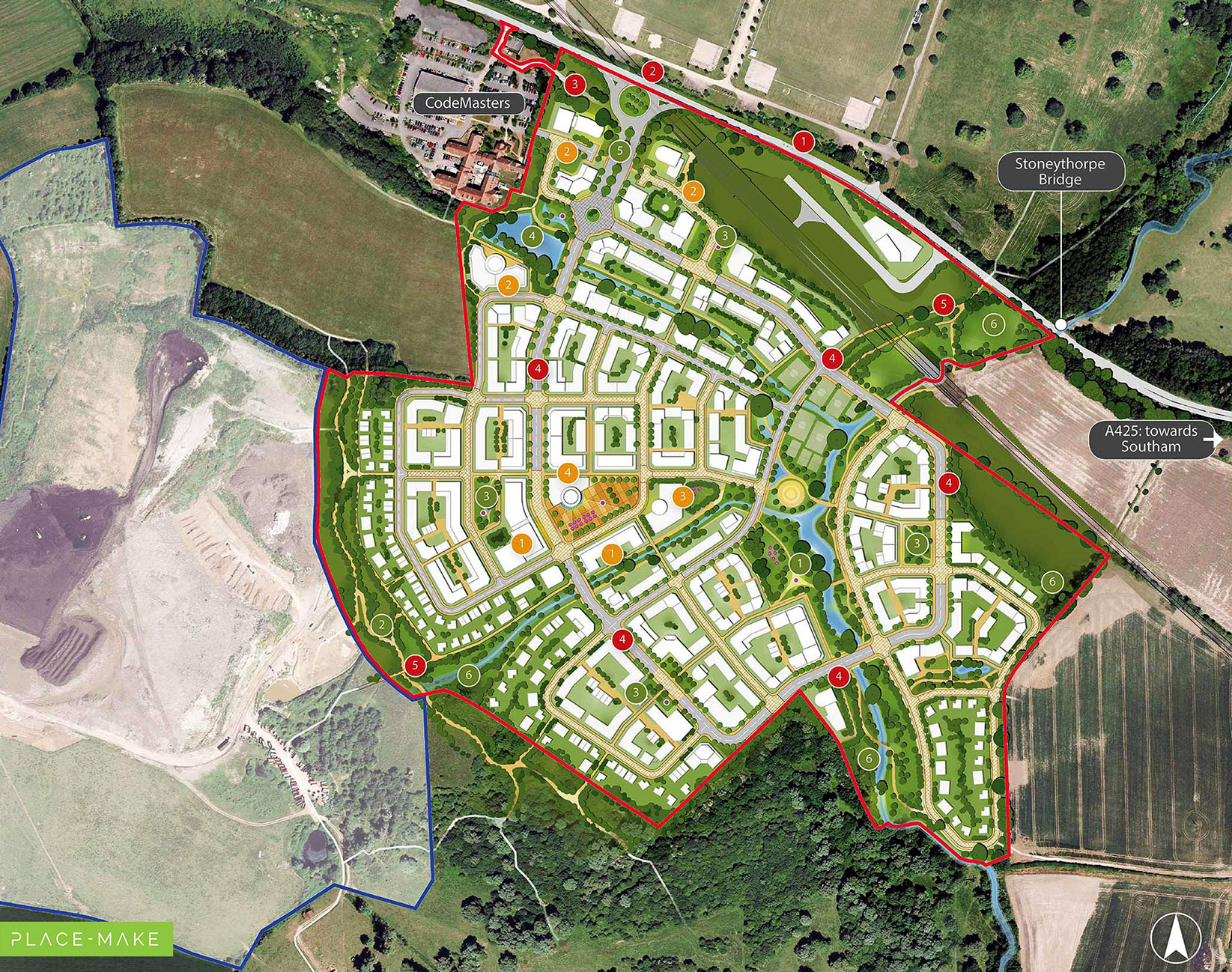Stoneythorpe Eco-Village
Warwickshire

Project Details
New Build, Brownfield site, Sited in Greenbelt land
Practice
Alexander House , 40a Wilbury Way , Hitchin , Hertfordshire , SG4 0AP , United Kingdom
Illustrative Master Plan and planning documents for a sustainable community with supporting local centre facilities. Representing an area of up to 40 hectares, the master plan provides a framework for the arrangement of potential development in a manner that would akin to the character and vernacular of a traditional village. Reflecting the particular context and characteristics of the site, a number of environmental design aspects have been incorporated. These include the distribution of facilities according to walking distances, a multi-modal transport strategy and the massing and orientation of buildings for energy efficiency. Underpinning the master plan is a landscape structure that serves to integrate proposed and existing areas of planting, create a hierarchy of open spaces, provide leisure and recreational amenities, enhance pedestrian and cycle movement, preserve wildlife habitats and support a sustainable drainage strategy. Particular care and attention has been applied to building massing and the arrangement of activities and open space to sensitively integrate the new community with the wider locale and encourage a unique sense of place.
