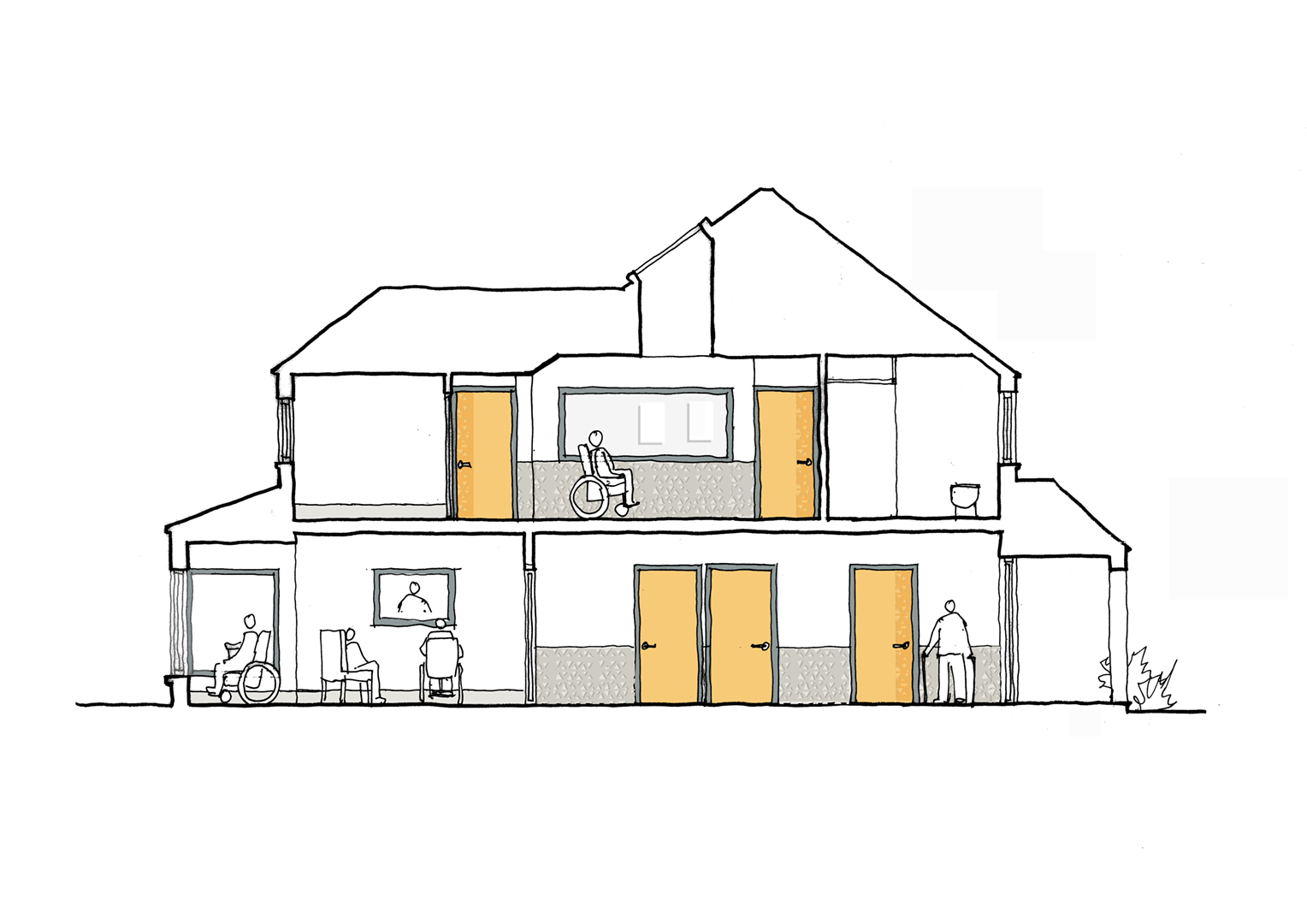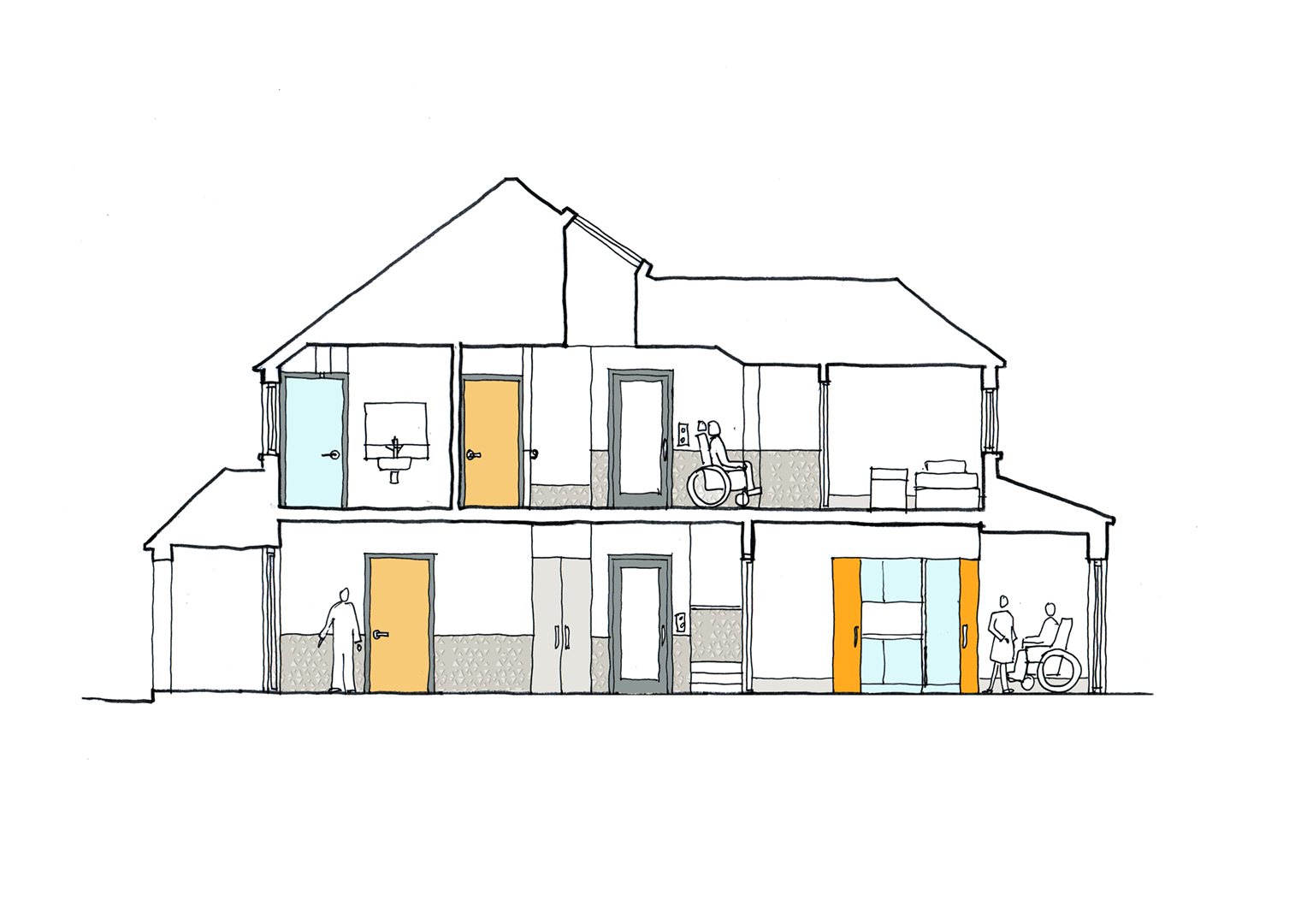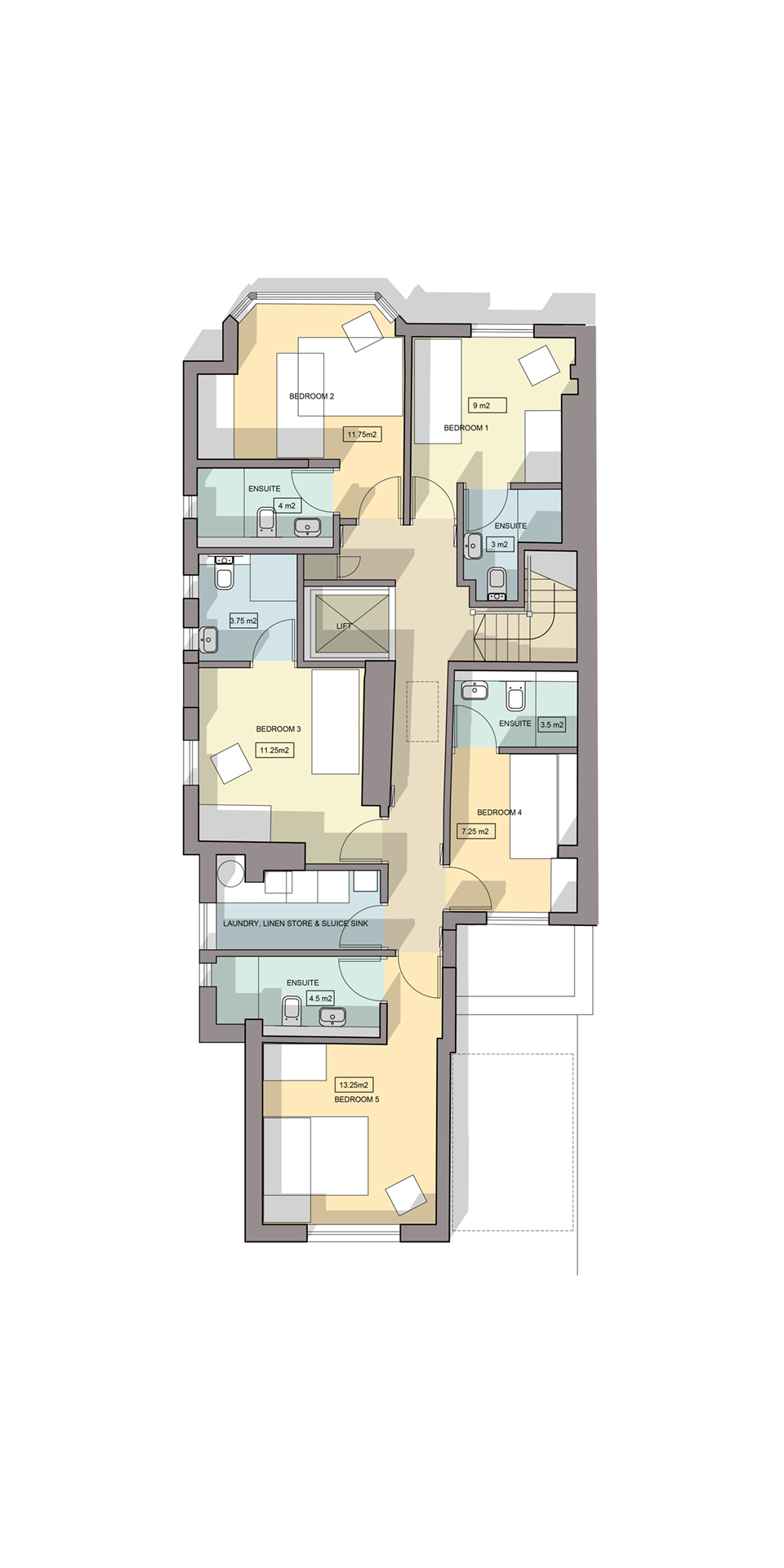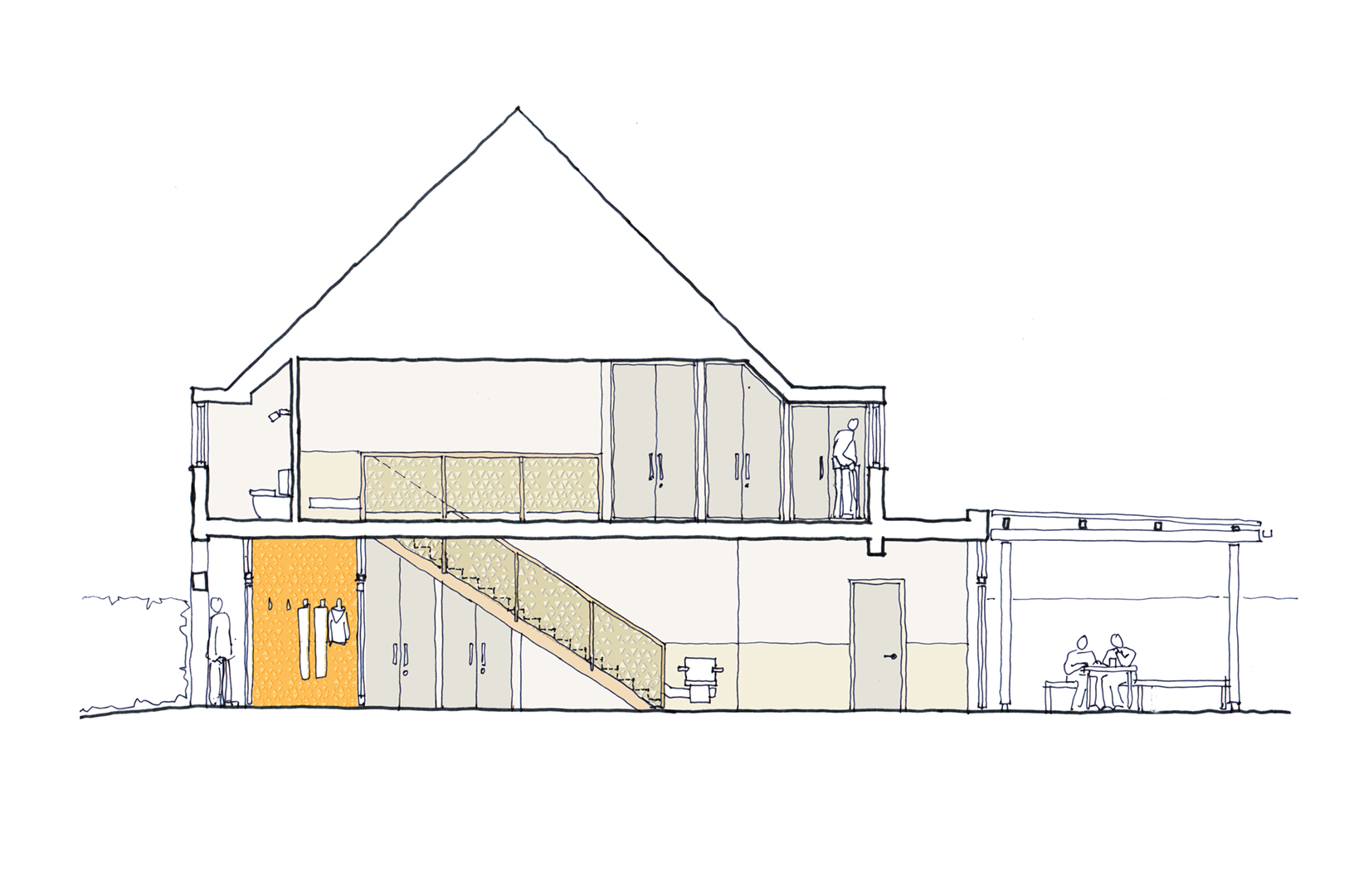Supported shared living for physically disabled
Brent

Project Details
£1m to £1.99M
Alteration to existing property
Re modelling of two properties in Brent: one into shared accommodation for people with physical disabilities, the other into supported accommodation for 6 people with Korsakoff syndrome. The brief for the home to enable 5 people with severe physical disabilities had to be fully wheelchair accessible so that the residents could lead as independent a life as possible whilst receiving the support they need to do this. The project has been designed to Habinteg standards. Carefully considered demolition in the original house allowed us to create generous and straightforward circulation with a lift to the first floor. Shared living spaces look onto the garden, big enough for the whole household to sit together. All bedrooms have wheelchair accessible ensuite bathrooms, some with hoists, and all with views out over the street or the garden. Bathrooms have individual colour schemes that can be chosen by the residents. Socket outlets, lights etc. are carefully placed for the comfort and convenience of people who may spend many hours in bed. Rooflights and glazed doors allow circulation areas to be naturally lit and dado panels with laser cut patterns give character whilst protecting the walls. Ramps, terraces, canopies and raised planter beds give wheelchair access to the garden for fresh air and gardening.



