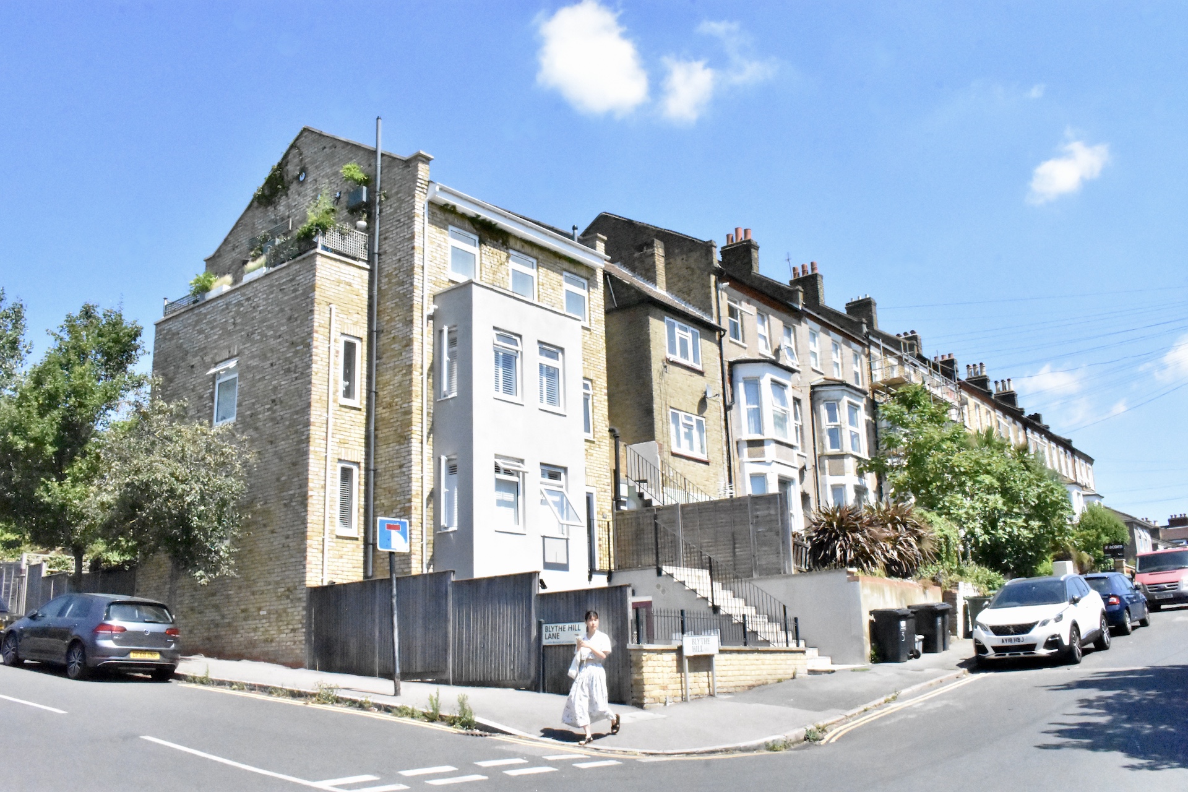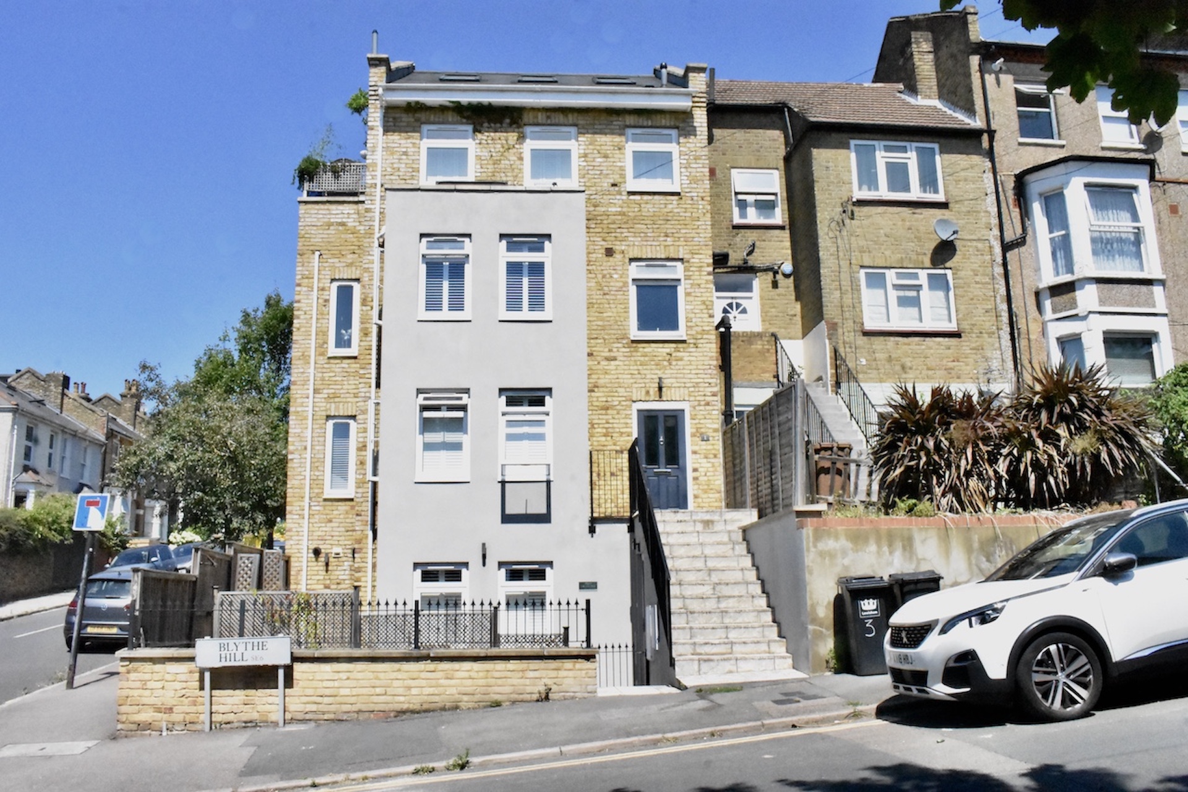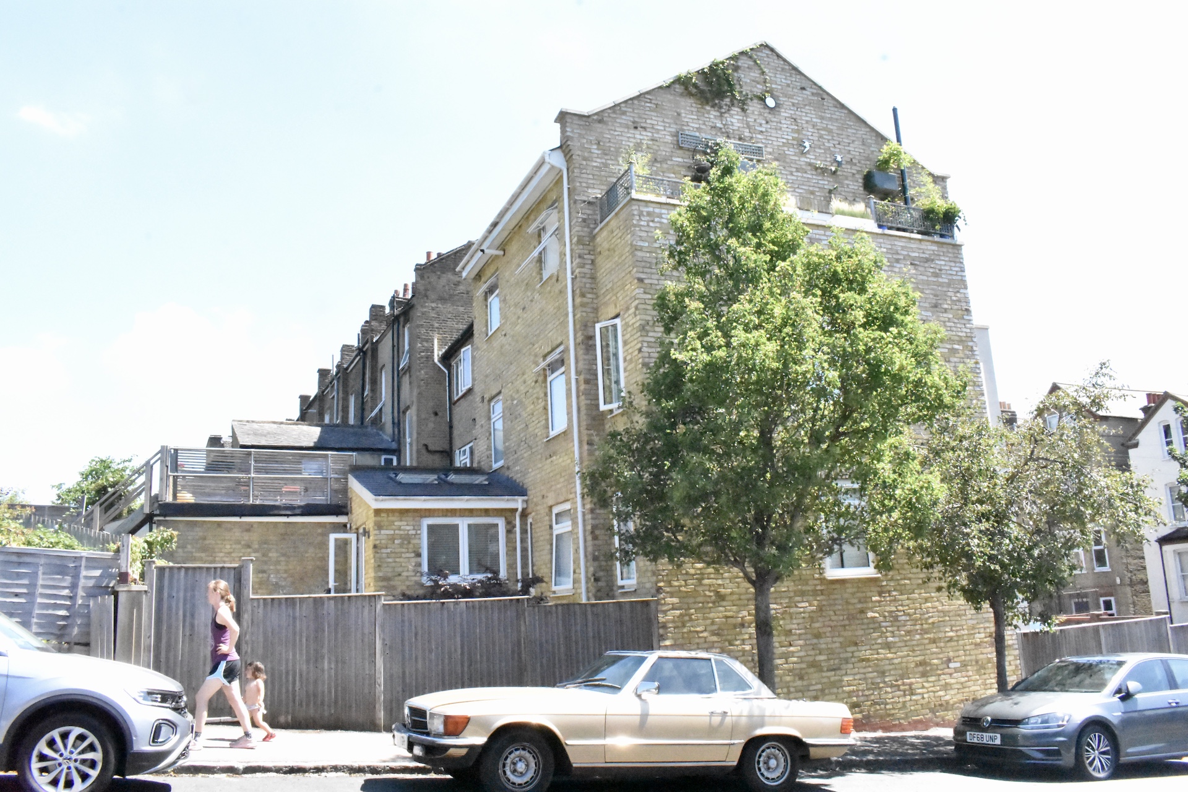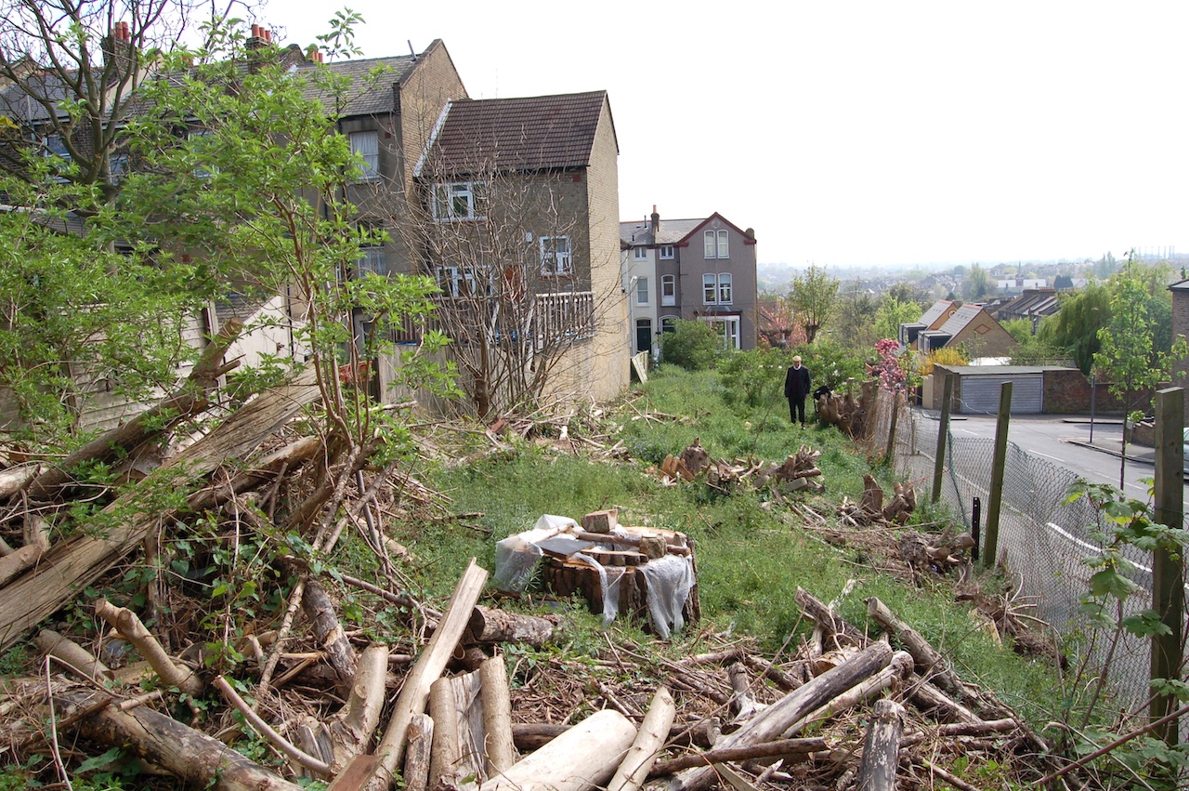New House. Blythe Hill
Lewisham

Project Details
New Build
Practice
Barley Mow Centre , 10 Barley Mow Passage , London , W4 4PH , United Kingdom
3 storey new house with loft. 4 bedrooms, 2 bathrooms. Located on lower corner part of long narrow site. The building and elevations were designed to relate to the appearance and bulk of the original terrace on Blythe Hill, with projecting bay windows facing Blythe Hill. Services included: Site measure/photographs/check planning requirements and guidelines. Design feasibility studies. Produce drawings for planning, submit planning application. Negotiate with council design and planning Officer. Planning Permission granted.. Site sold on with Planning Permission. Enlarged building built by others.



