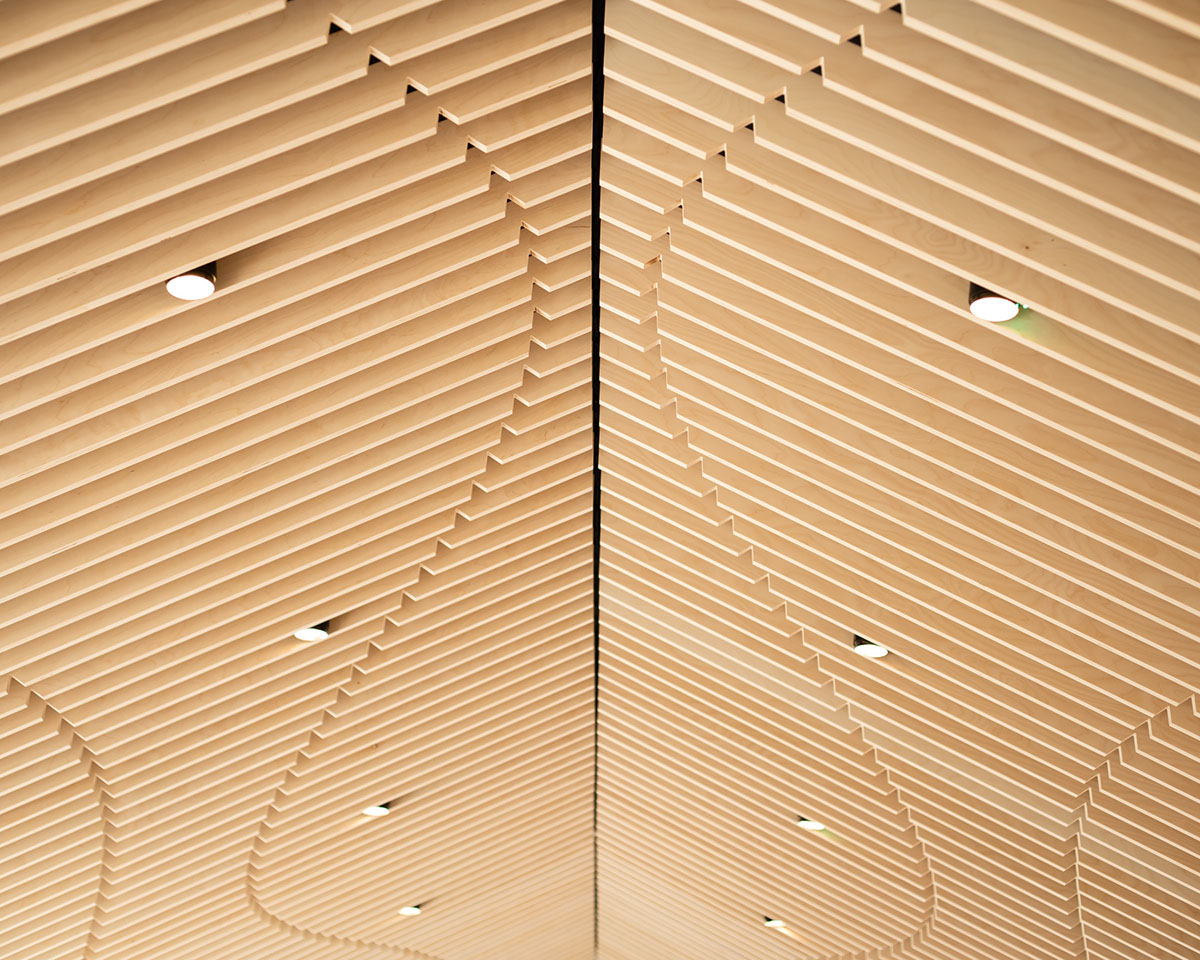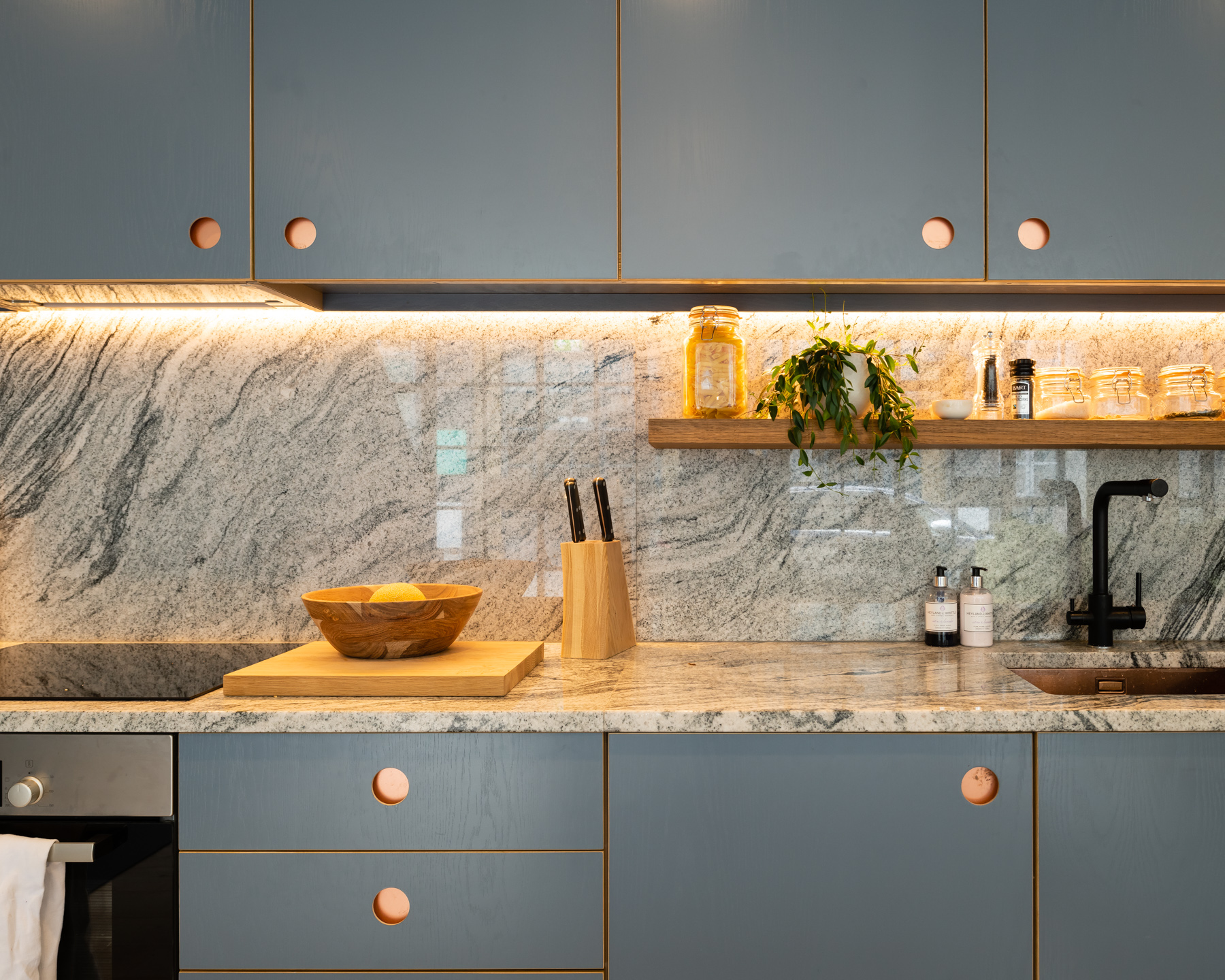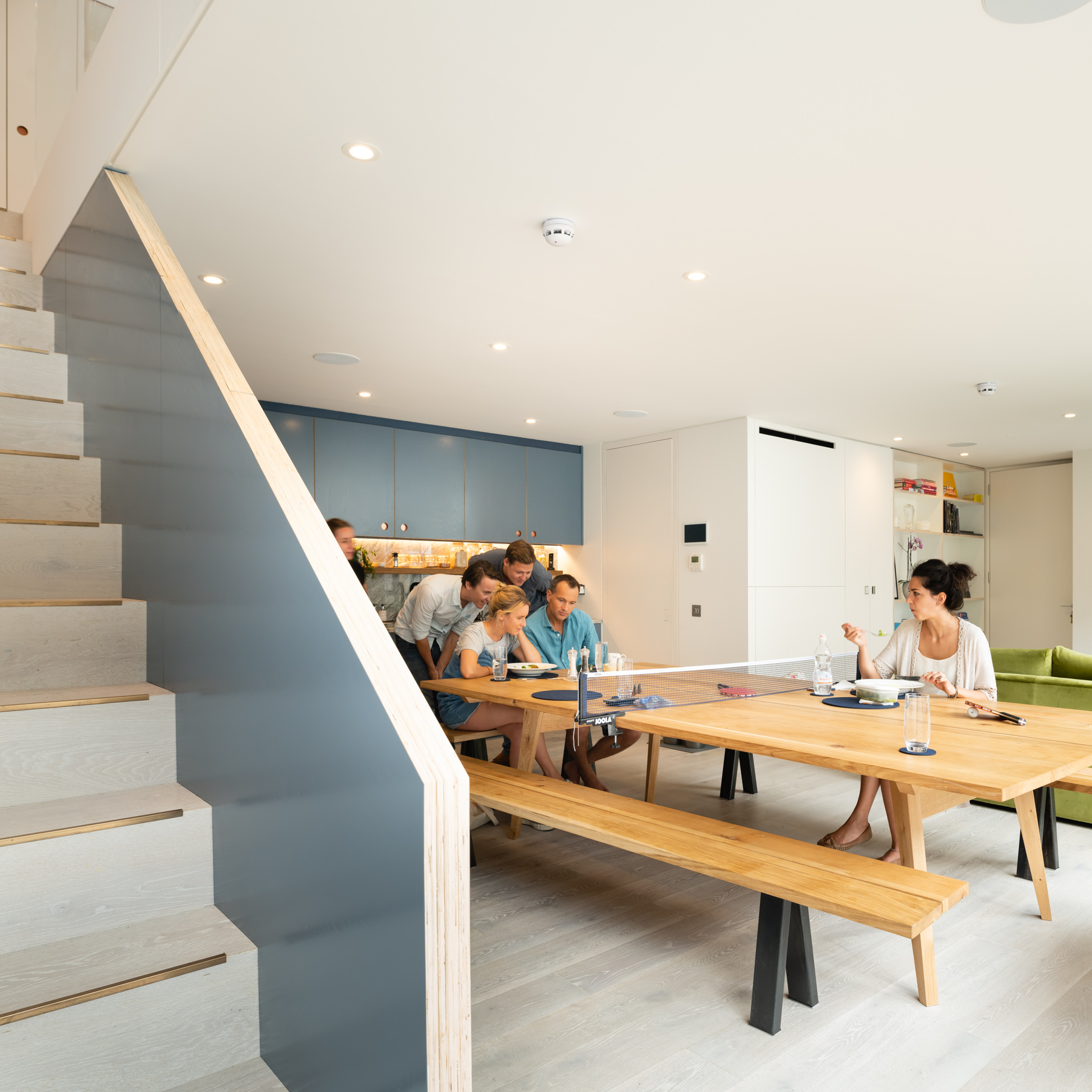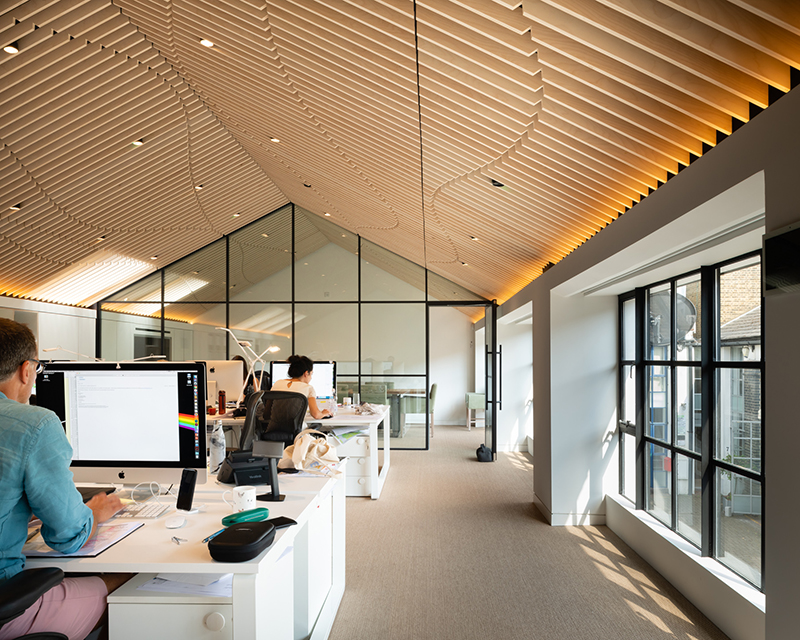Fluid Workspace
Hammersmith and Fulham
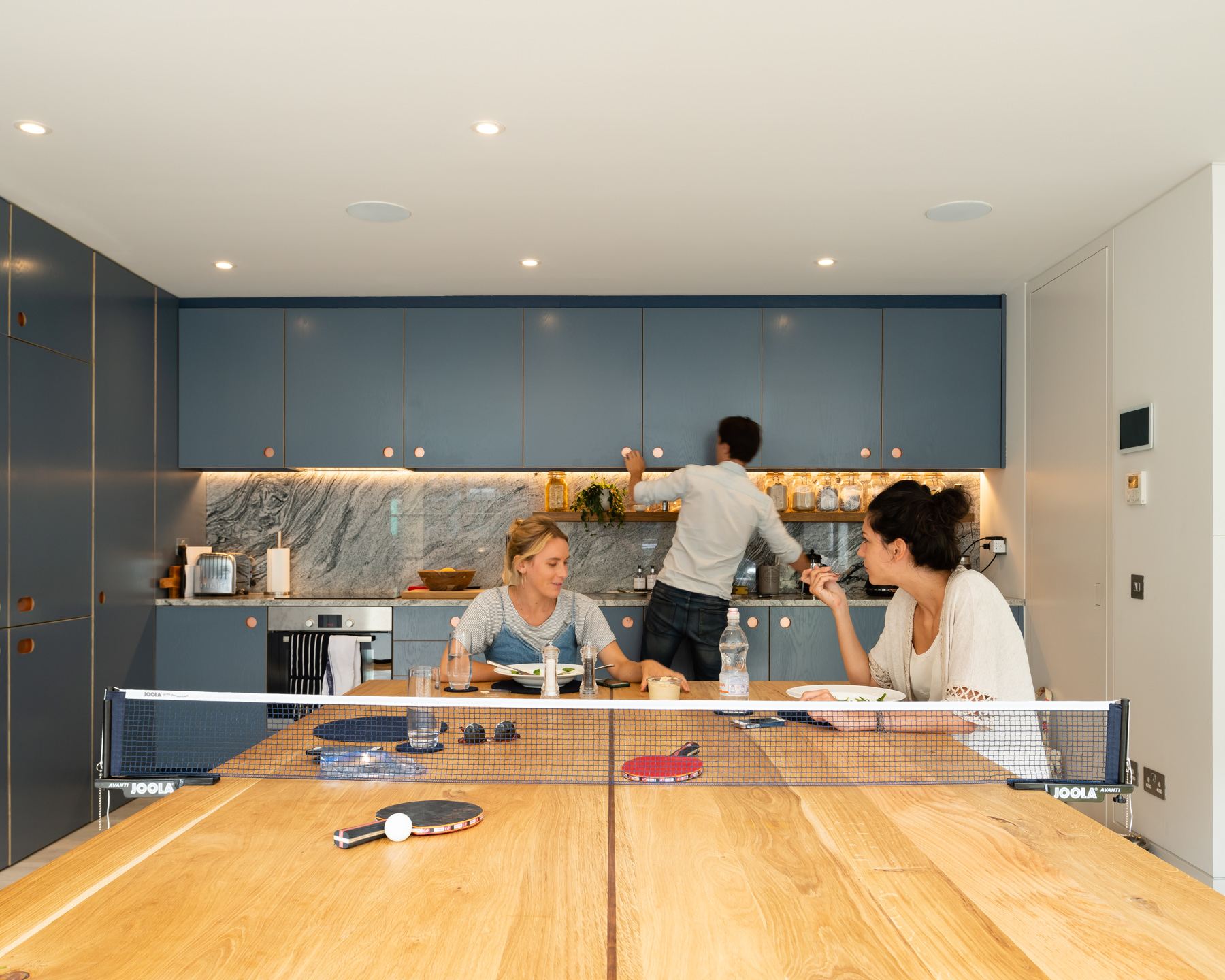
Project Details
£250,000 to £499,999
Tucked amongst the quiet lanes of Hammersmith, this refurbishment transformed a rundown mews into a playfully considered office space for a growing team of landscape designers. With the building dating from the early 1900s, the challenge was to retain the essential character and relationship to the lane, while creating spaces that both reflect the company’s personality and suit the team’s requirements. Key alterations involved removing a dividing wall between two units and relocating the stairs to an end wall. This created an open-plan layout flooded with daylight, long oblique views to the lane, and revealed the craftsmanship of the fit-out to approaching visitors. At ground floor level, the building entrance opens into a welcoming social space. A large dining table invites team members to eat together. Designed as a bespoke piece, the table also transforms into an informal meeting area and ping-pong table, creating a playful setting away from workstations. In the kitchen, a striking granite backsplash is complemented by blue painted oak veneered plywood cabinets with copper handles. Upstairs, the potential of the pitched roof space is fully revealed by housing a large, communal workspace. Bench desks offer staff the option to collaborate or work independently. To one end, an acoustic glazed screen separates a formal meeting room. A beautifully crafted ceiling unites the team ‘under one roof’. Here an array of lightweight poplar slats are suspended from an acoustically absorbent baffle. Each slat is marked with a series of notches, which when taken together form an undulating line, reminiscent of the contours found in nature. The ceiling filters sunlight into the space through existing skylights. Bespoke LED lights illuminate the eaves and nestle between the slats to further enhance the office’s warm atmosphere.
