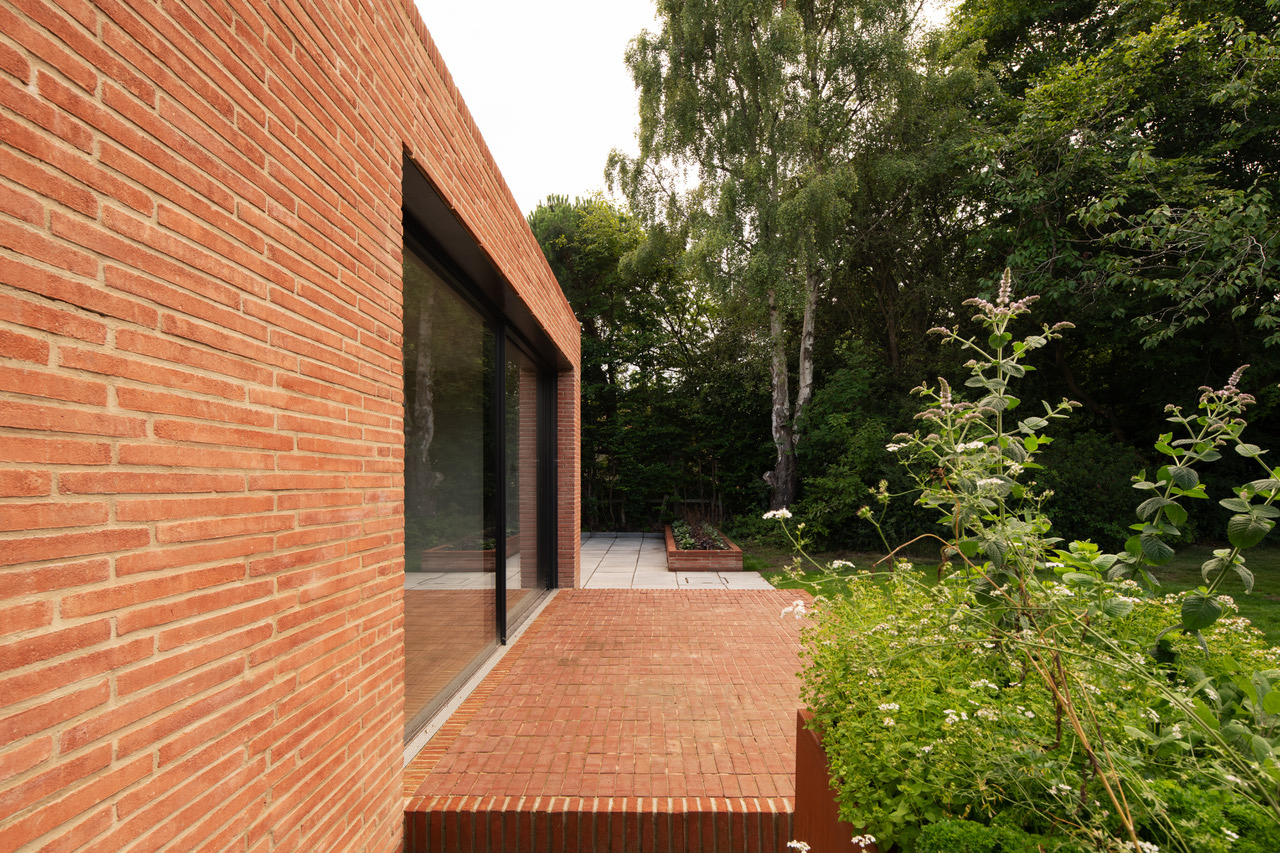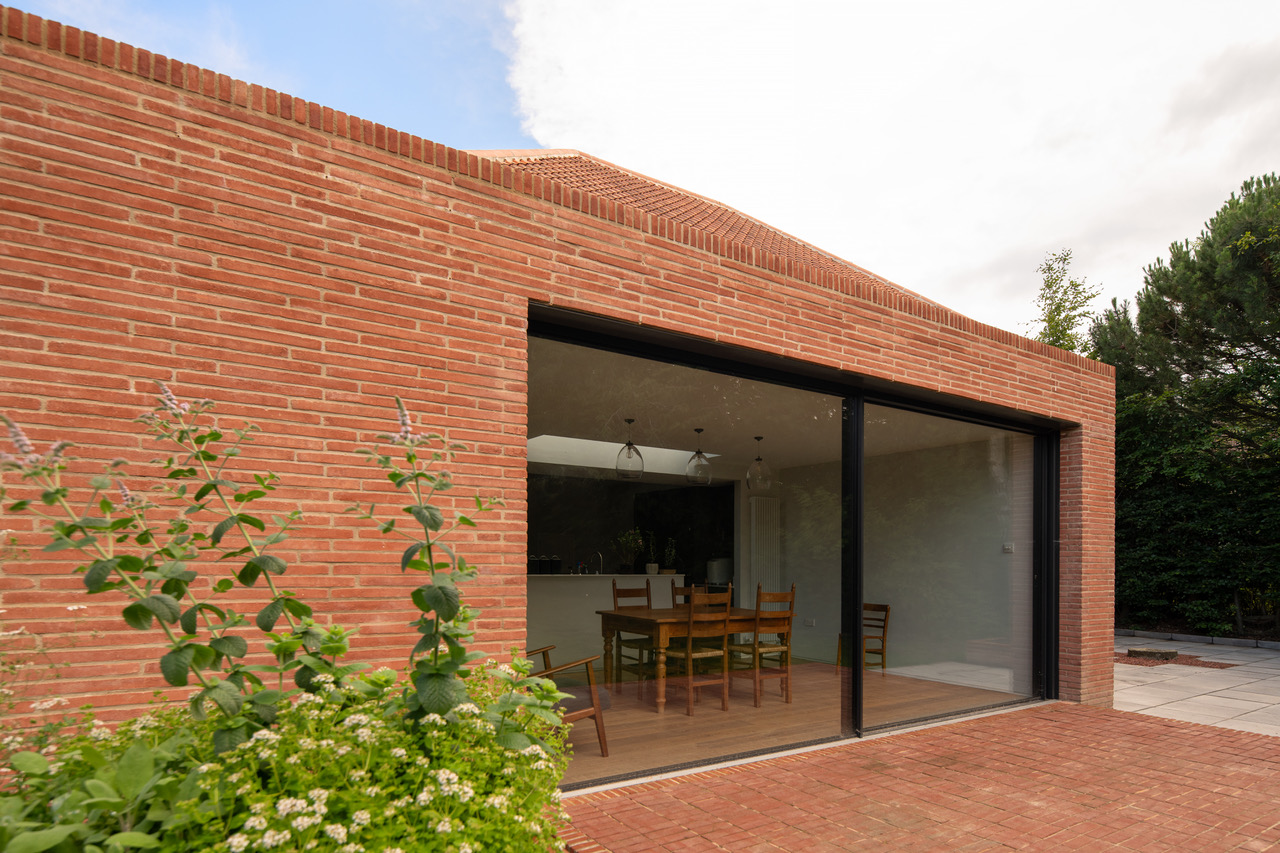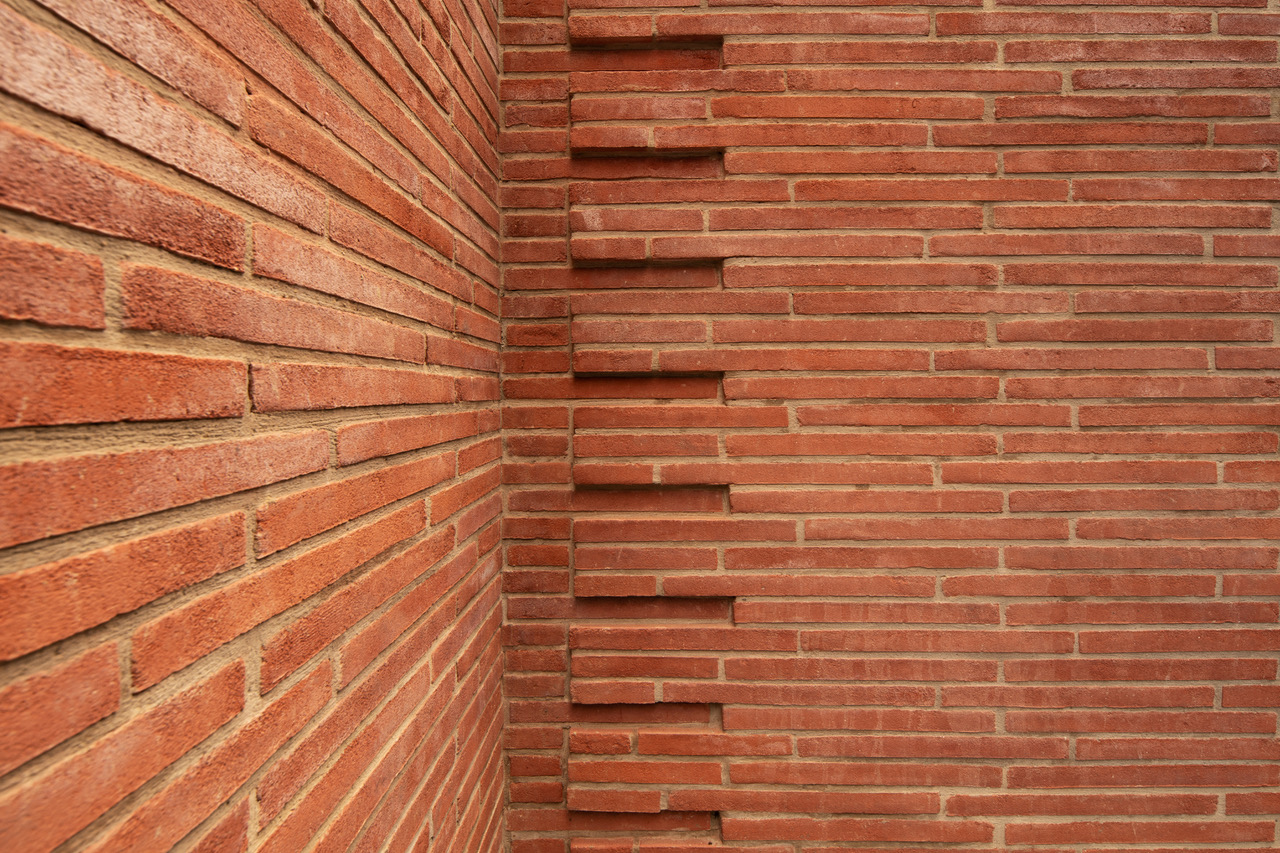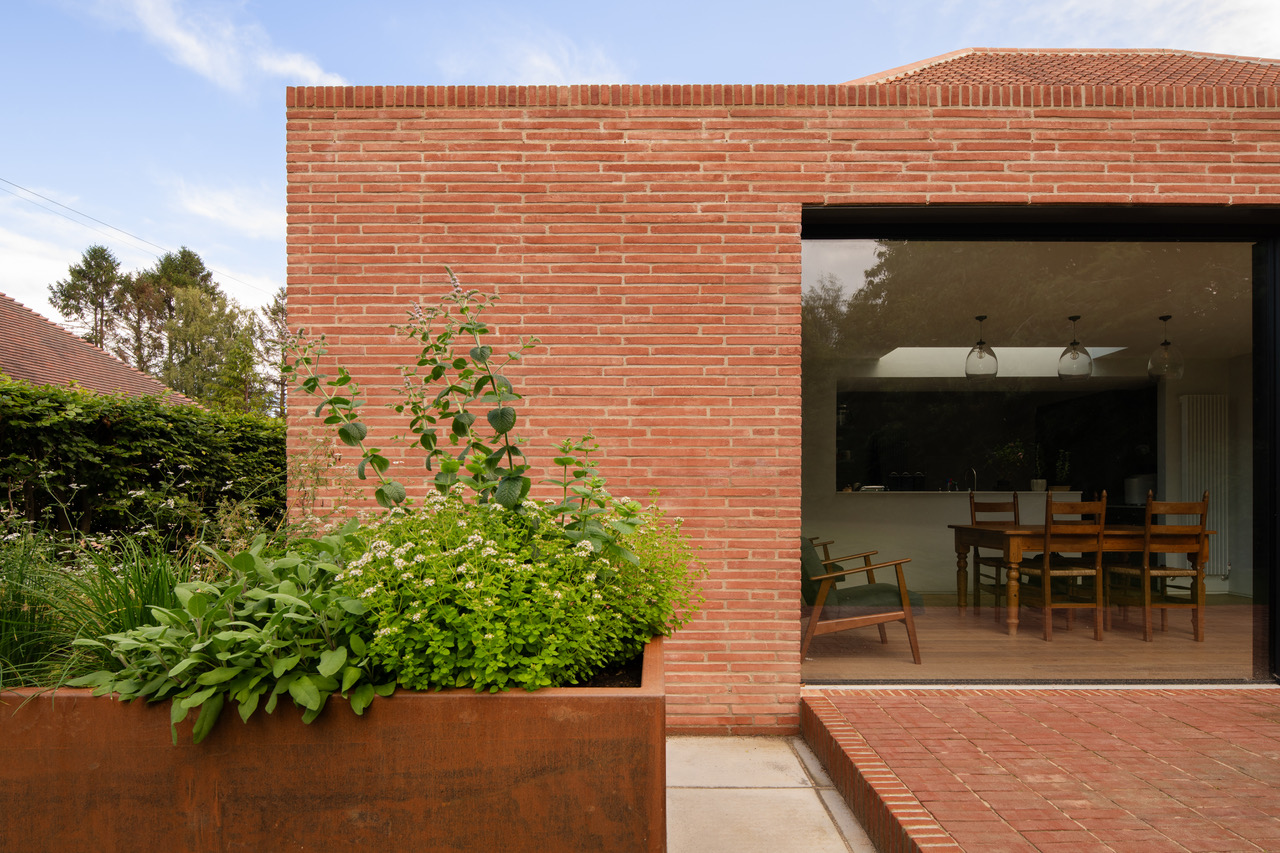Extension Darras Hall
Northumberland
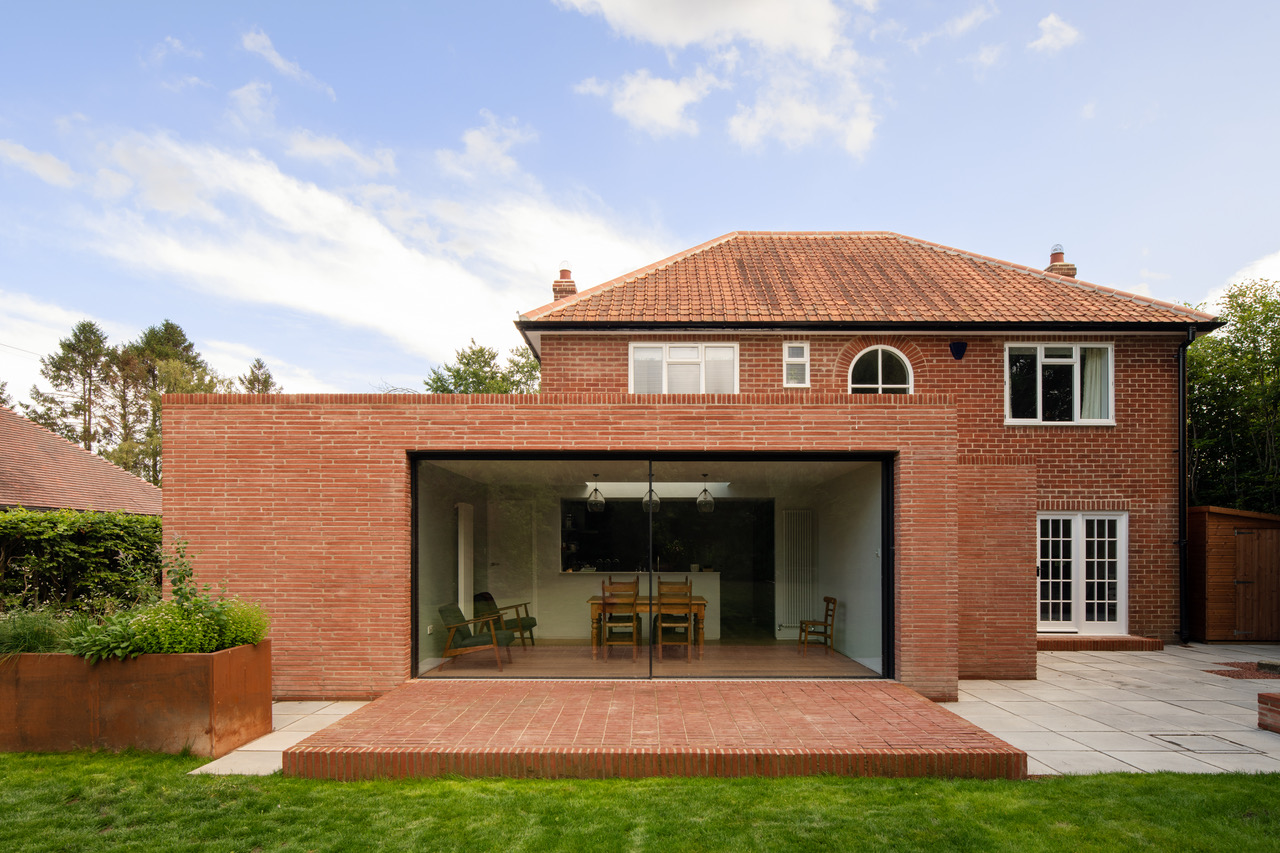
Project Details
£250,000 to £499,999
Alteration to existing property
Practice
101 Ouseburn Road , Newcastle upon Tyne , Tyne And Wear , NE6 5AF , United Kingdom
Darras Hall, Ponteland Refurbishment and modern extension to classic detached house. A comprehensive refurbishment breathes new life into a family home together with a modern extension which enables contemporary living and better connection to the outdoors. Originally built in 1953, a significant part of the project was to upgrade the original building fabric and services to modern standards. In parallel to this, a new extension accommodates an enlarged kitchen / dining area together with a small WC and utility room. The extension is arranged around a principal kitchen / dining space with an open aspect to the garden and so the rear façade comprises one single large, glazed opening framed by a red brick construction with flat roof parapet line. The parapet conceals a sedum planted roof punctuated with flush contemporary roof lights bringing additional natural light to the interior spaces. As the extension is tucked in line with and behind the existing garage structure it does not visually intrude upon the original house as viewed from the street frontage. Design of the extension is simple and contemporary, making clear visual distinction between new and old. A palette of simple materials, principally red brick, is used to match and complement the existing house in colour whilst contrasting subtly by adoption of a long roman brick format with slightly different texture, pointing and detailing.
