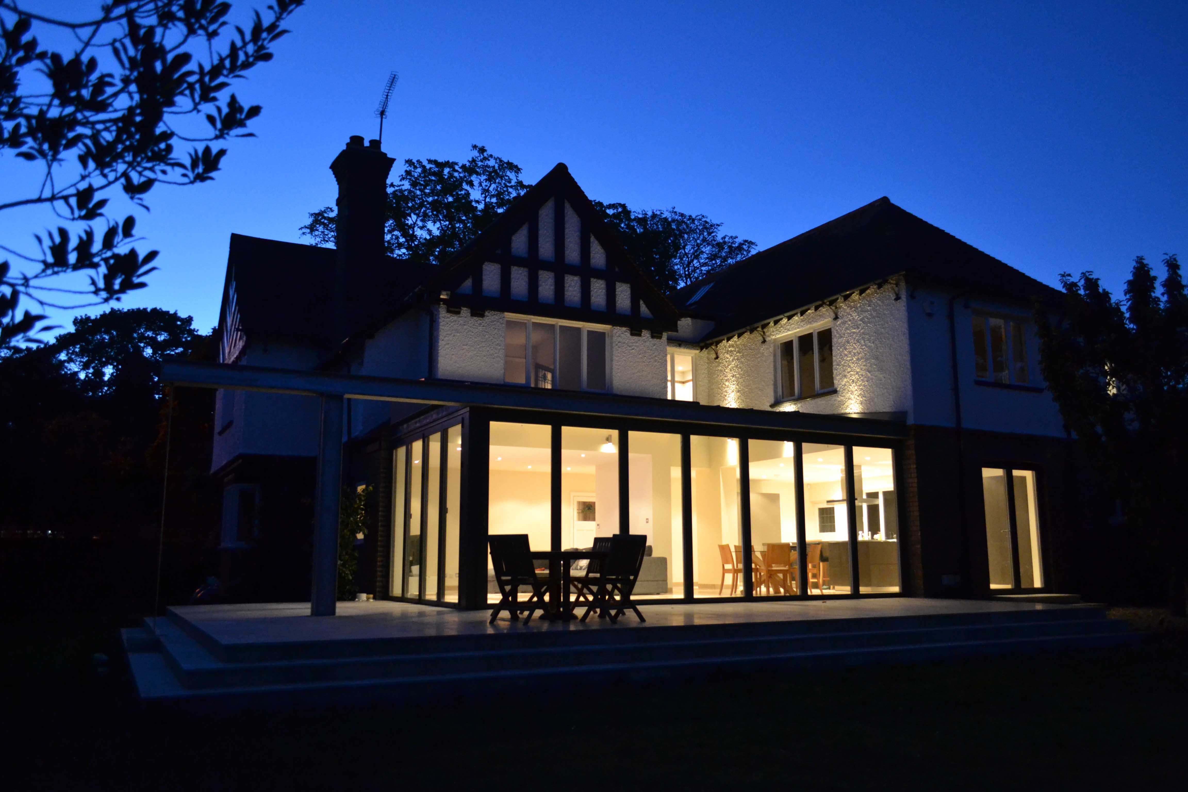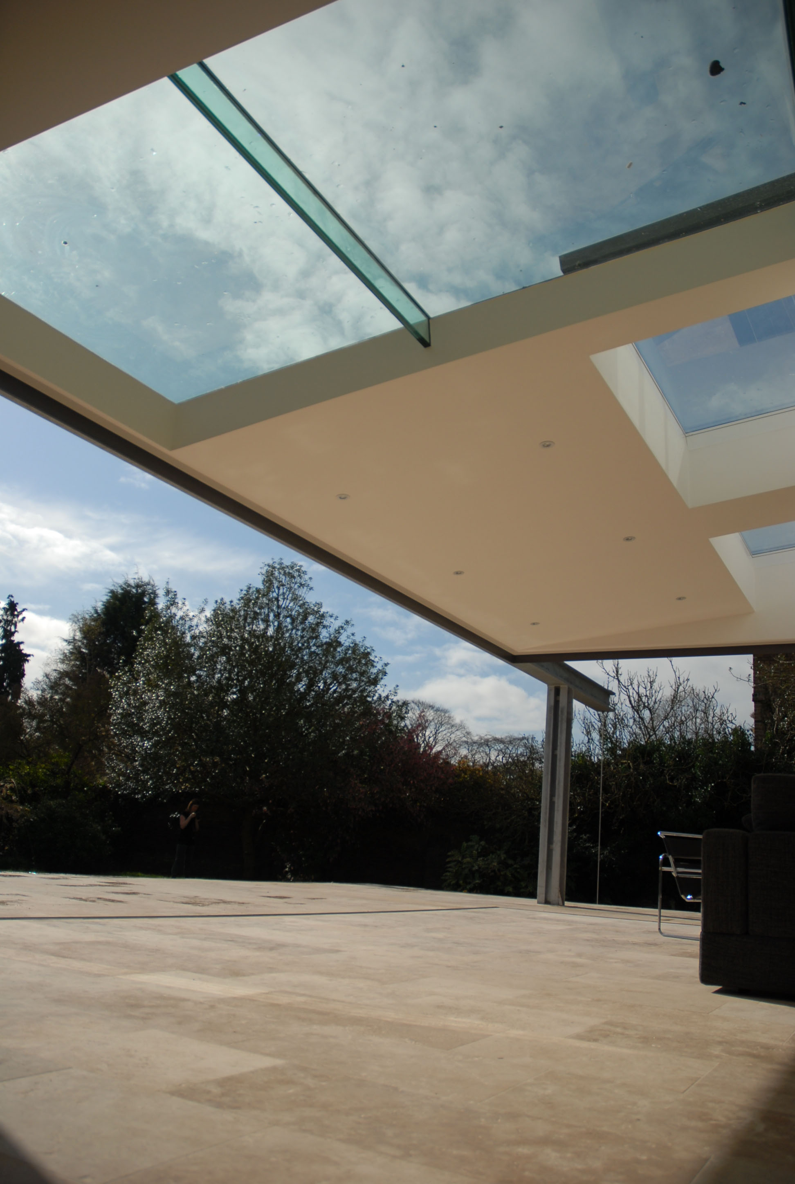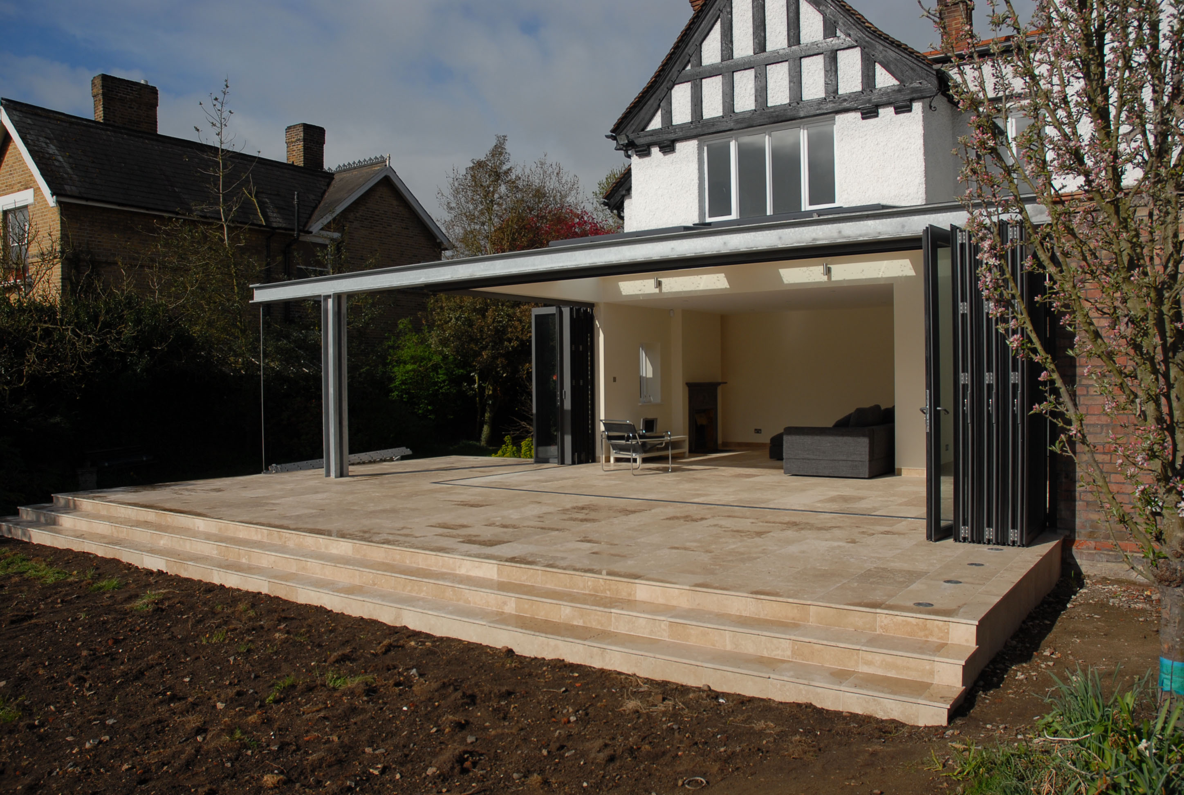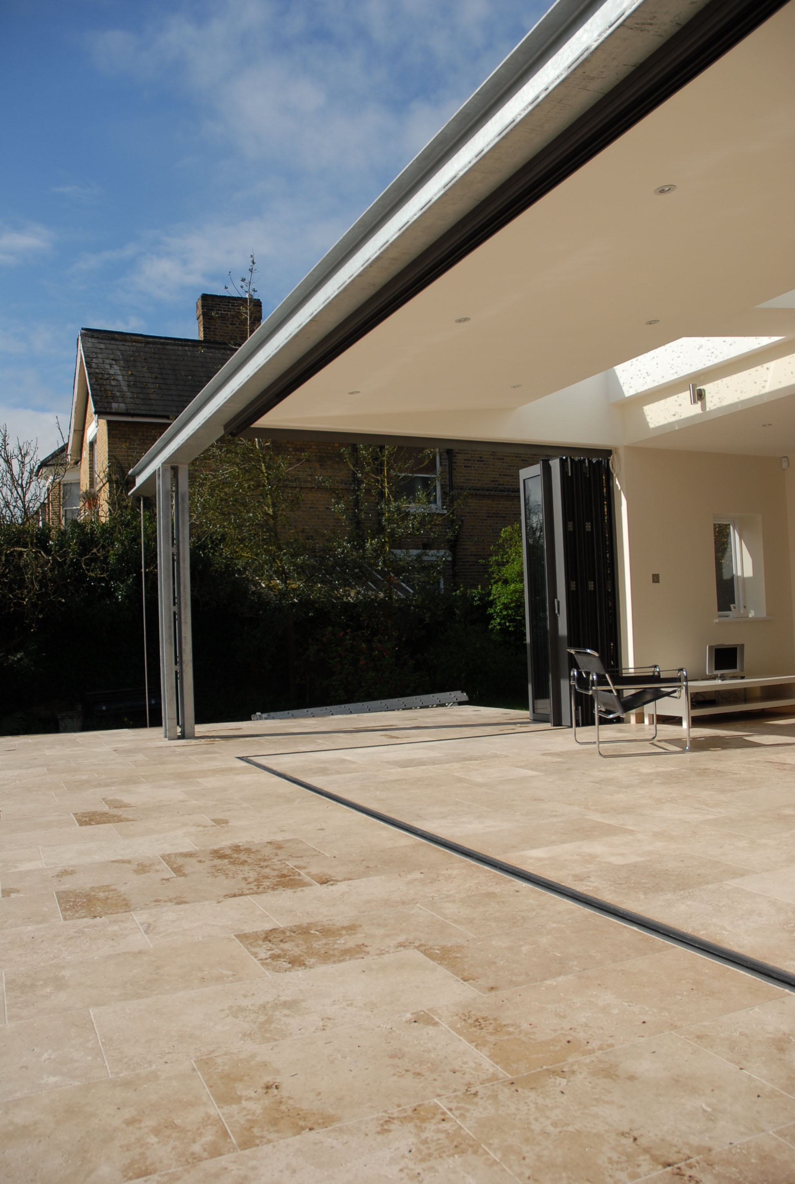KEW EXTENSION
Richmond upon Thames
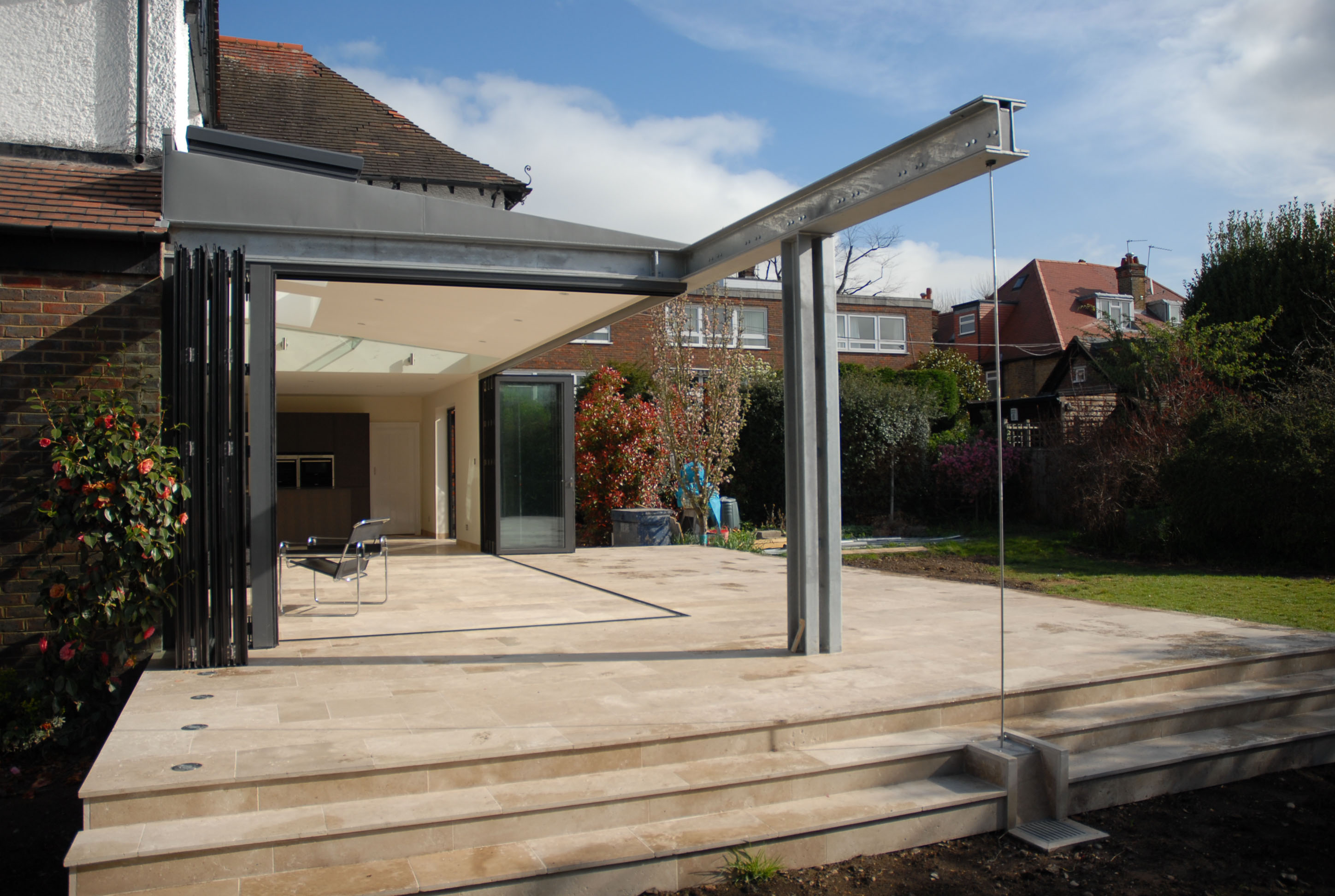
Project Details
£250,000 to £499,999
Alteration to existing property, Within a Conservation Area
After detailed discussions with Richmond planners we won permission to replace the unsightly polycarbonate rear extension with an elegant contemporary full width extension structure with slim line elegant folding sliding doors that allows the back of the house to open fully to the garden. In addition planning permission was granted for a new flank window, which allowed the newly formed main bedrooms to benefit from private view across the back of the gardens and beyond. The extension is designed so that the structure goes beyond the terrace and has a counter weight to take the deflection from the beam and also act as a rainwater down pipe. This allows the boundary from inside to out to completely disappear when the doors are open, creating full and dramatic views of the garden. The whole house was refurbished with new bathrooms, kitchen, windows and heating and completely transformed into a light spacious set of spaces, fusing the old with the new. Kew Road London TW9 2AS
