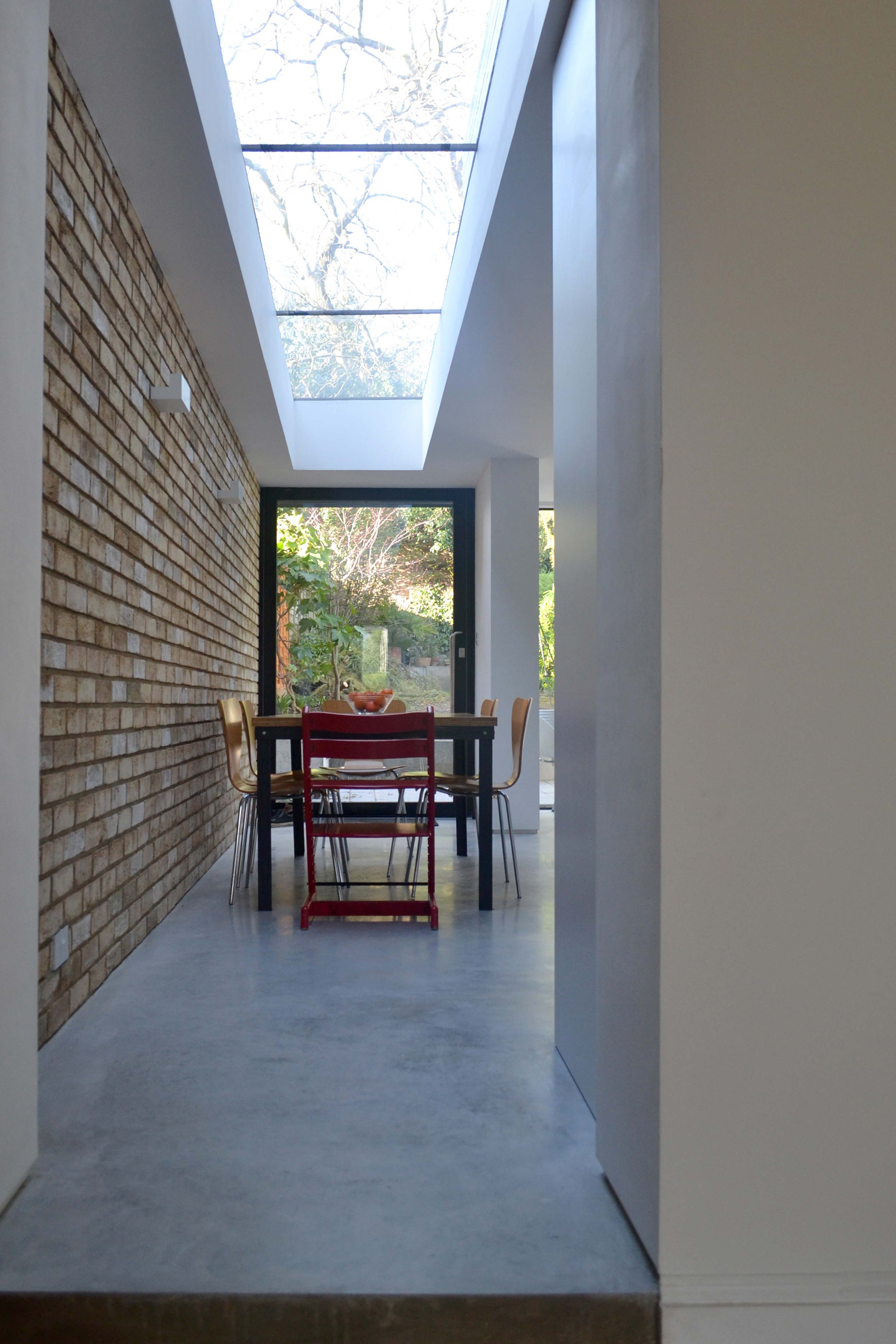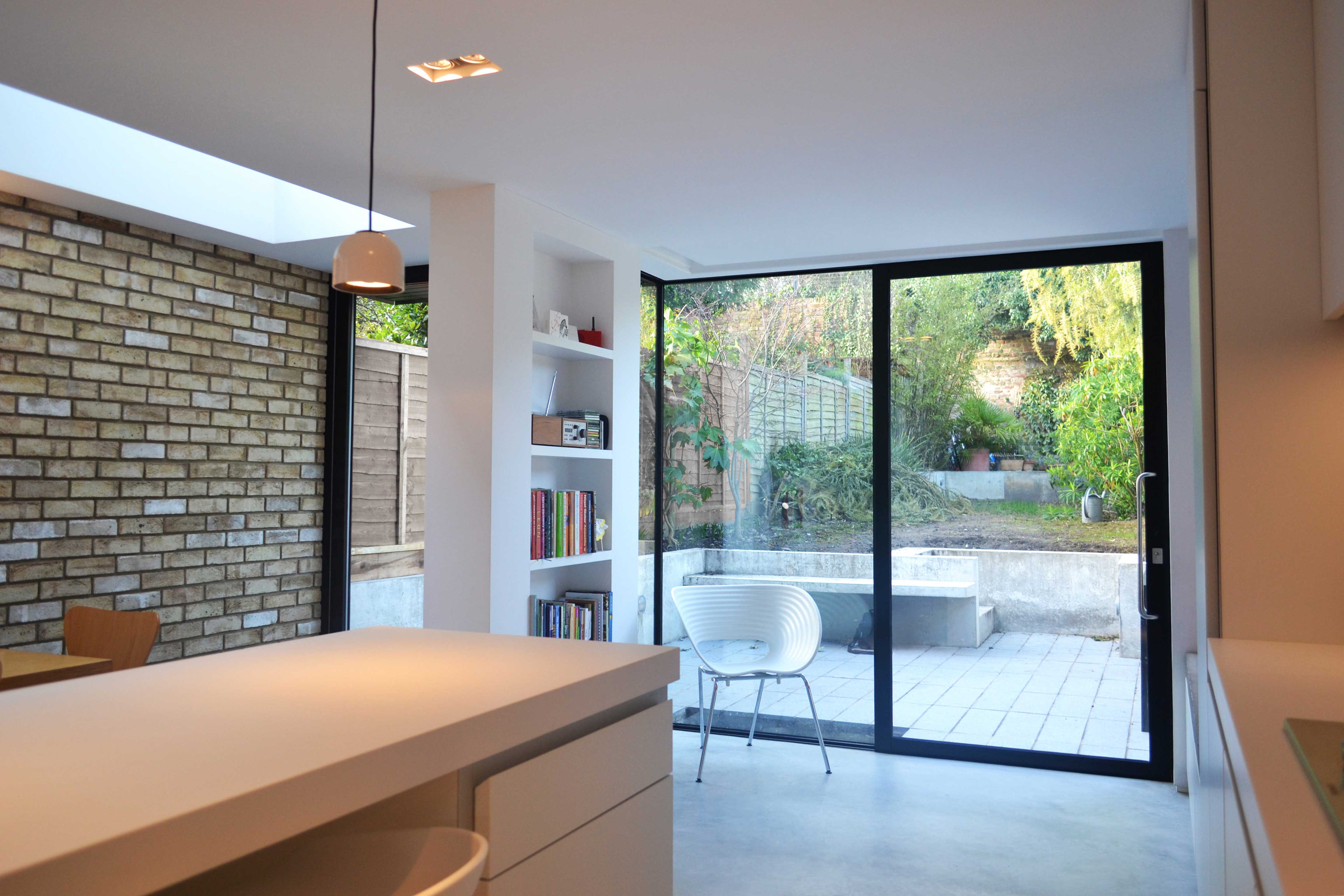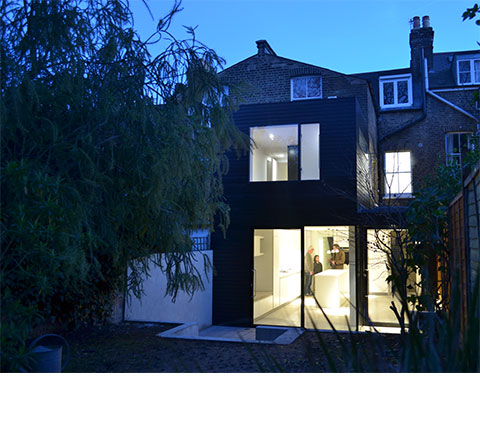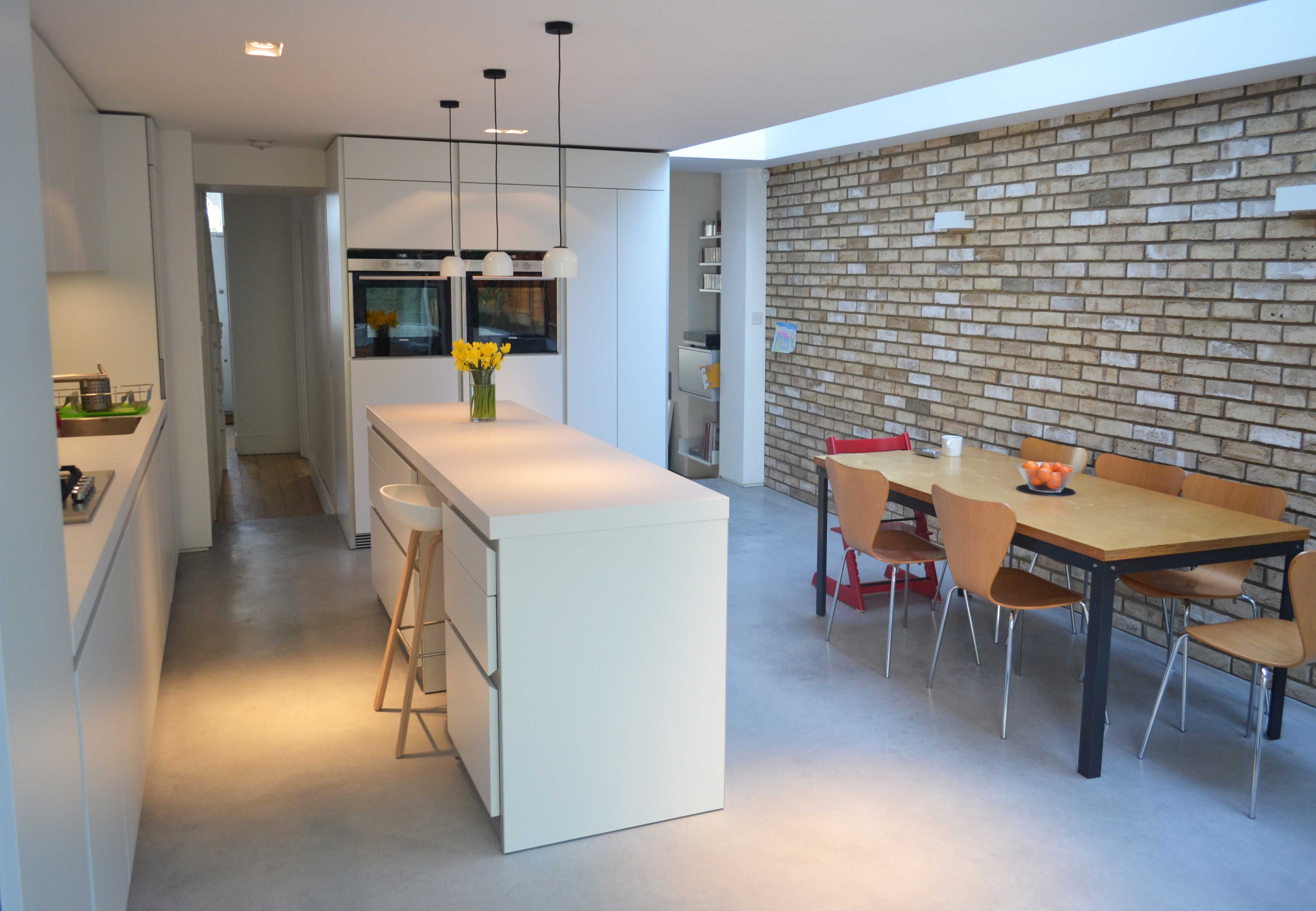GROVE HILL
Southwark
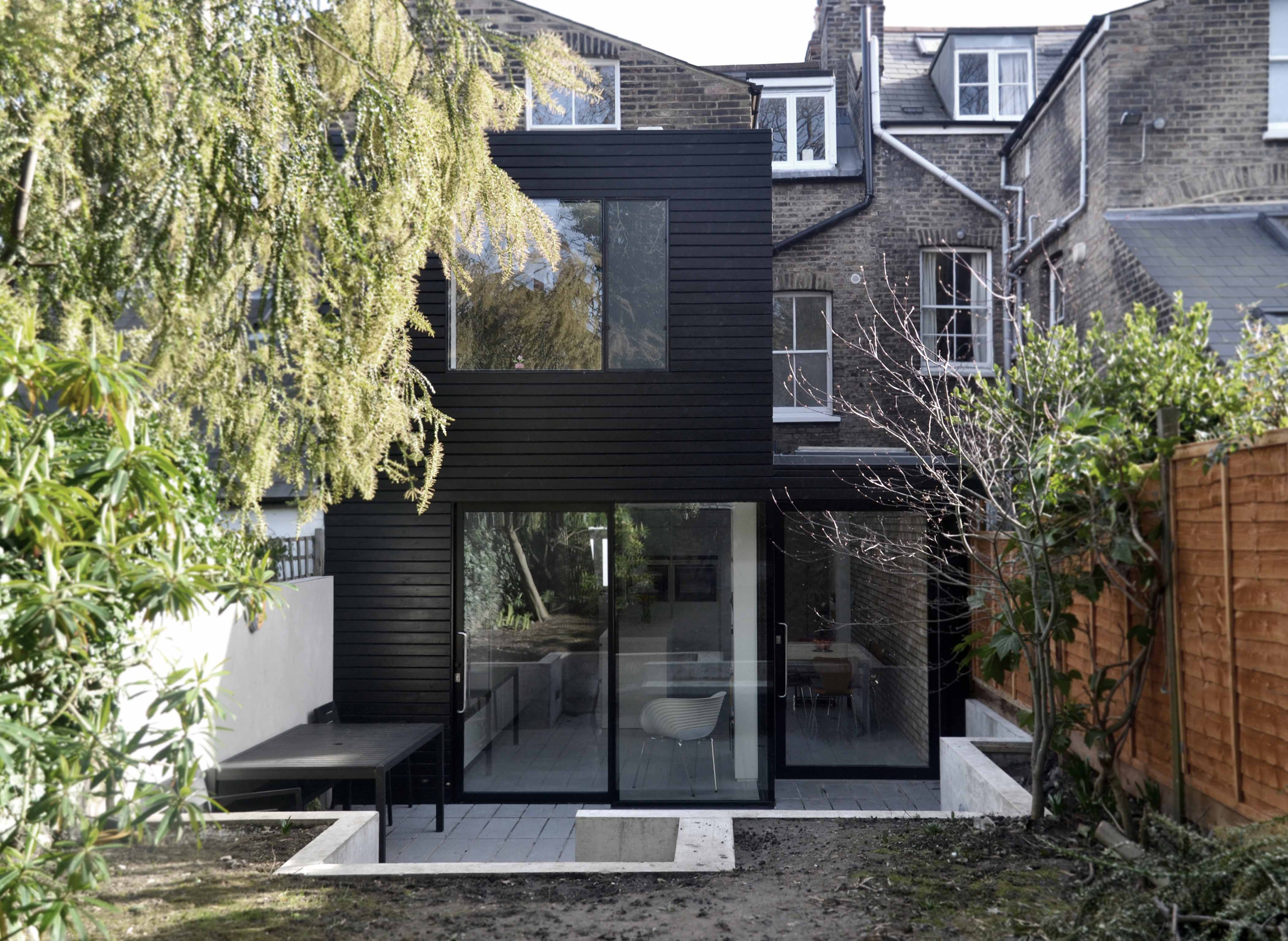
Project Details
£100,000 to £249,999
Alteration to existing property, Within a Conservation Area
PROJECT DETAILS 45 Grove Hill Road Southwark London SE5 8DF A traditional Victorian terraced house has been completely refurbished and transformed into a contemporary family home with a first floor and side extension clad in black timber cladding & flush structural glass openings. PROJECT DESCRIPTION MTA have just completed a contemporary extension to a Victorian terrace in Grove Hill, Camberwell. The existing sloped roof rear addition was replaced with a black timber clad cube, adding a striking modern addition that contrasts against the period property, whilst complimenting the neighbouring black slate roofs and existing rhythm of openings. A side extension has also been built with a cantilevered canopy in the same black timber cladding. The rear openings on the ground floor were carefully sculpted out of the black mass to create a structure free corner to the garden MTA worked closely with the clients to developed a raw, essential design using a monochrome palette of natural materials. The elegantly detailed exterior black timber cladding contrasts with the white interior and polished concrete floor. The raw palette is enriched by the traditional London brick flank wall extending inside enhancing the historic character of the property. The dining area was carefully located under the long structural glass rooflight and centred with the black framed pivoting door to the garden creating a dynamic axis as you enter the extension from the rear reception room, focusing at the end of the garden. The flank wall to the original rear addition was removed enlarging the rear space and flooding it with natural light light, through the glass rooflight. The bookcase and floating concrete bench create a sitting / reading zone whilst framing views out to the garden. A granite-tiled terrace is framed with a cantilevered concrete bench and fair faced concrete retaining wall. The island defines the new kitchen within the open plan family space, which has a minimal aesthetic sculpted with clean lines in pure white with stainless steel splash back. This theme is continued in the bathroom with white linear joinery and concrete-effect porcelain tiles. Linear slot openings in with the horizontal timber cladding, with flush frameless windows, delicately frame the surrounding trees and sky. The upstairs study is designed with a simple builtin furniture Oak desk in front of a large square window framing the view of the rear garden.
