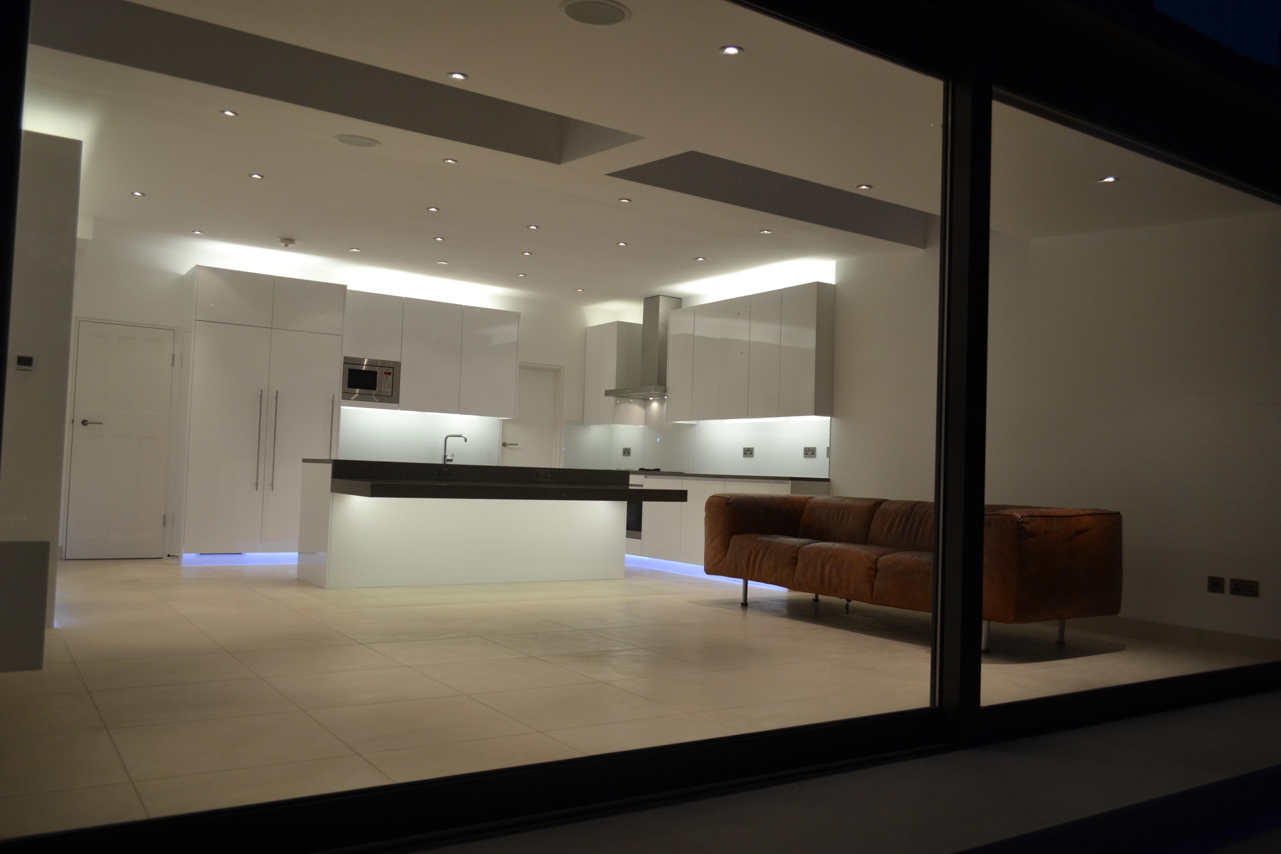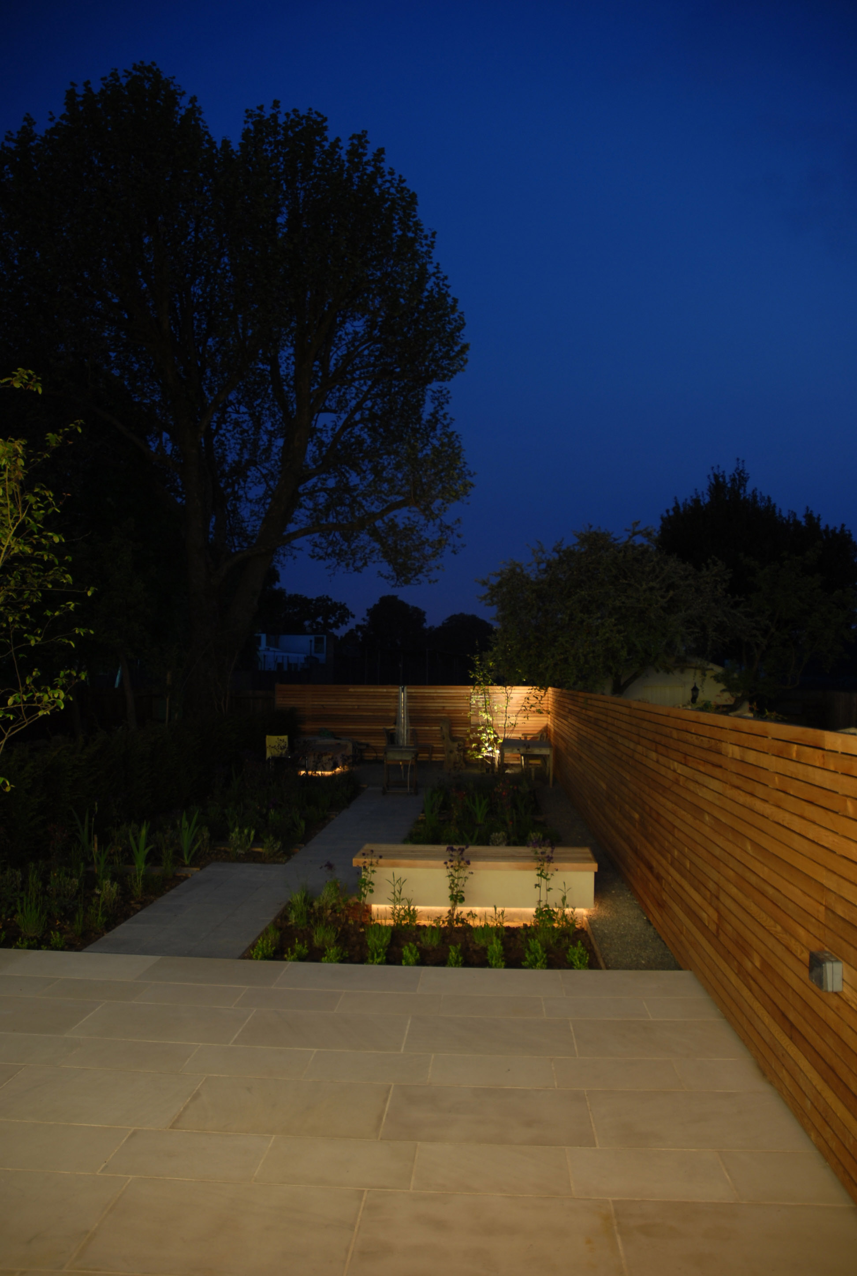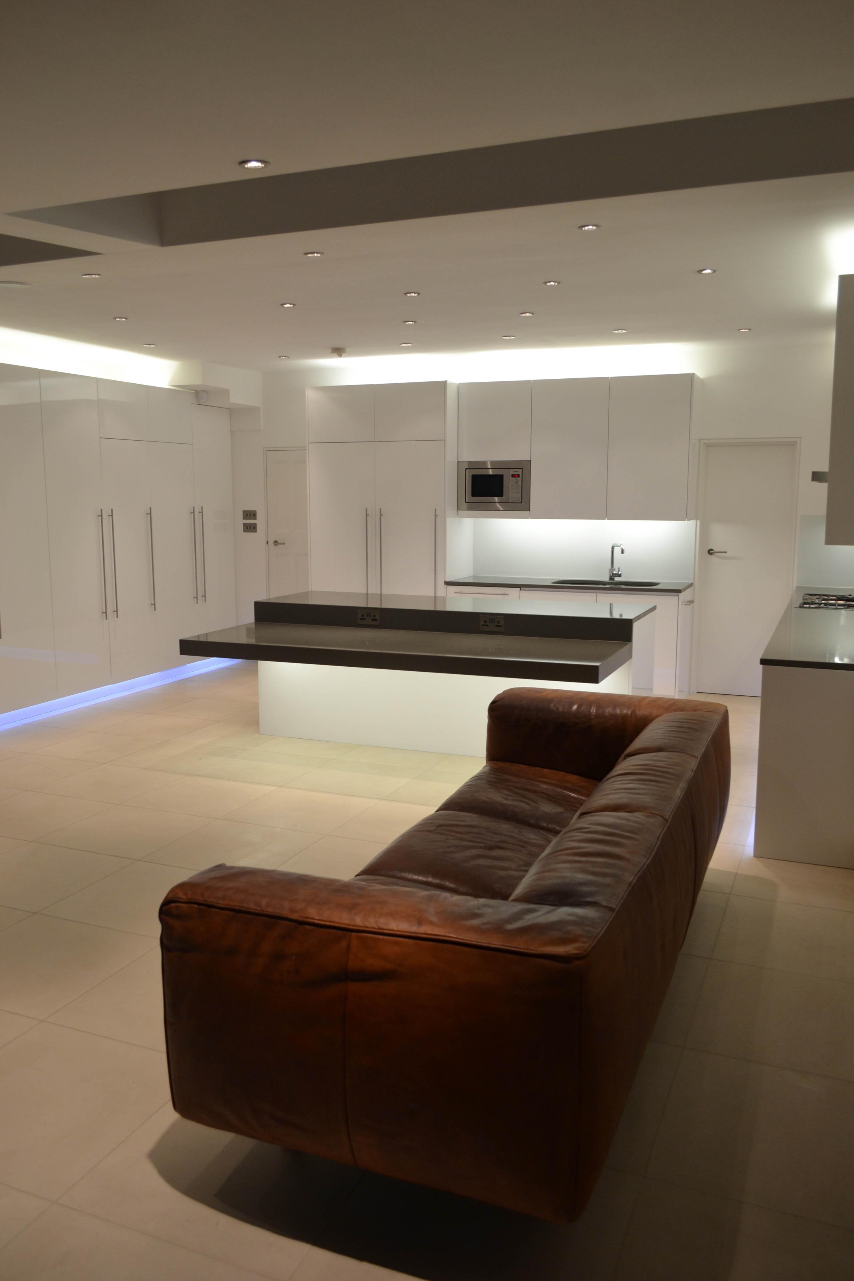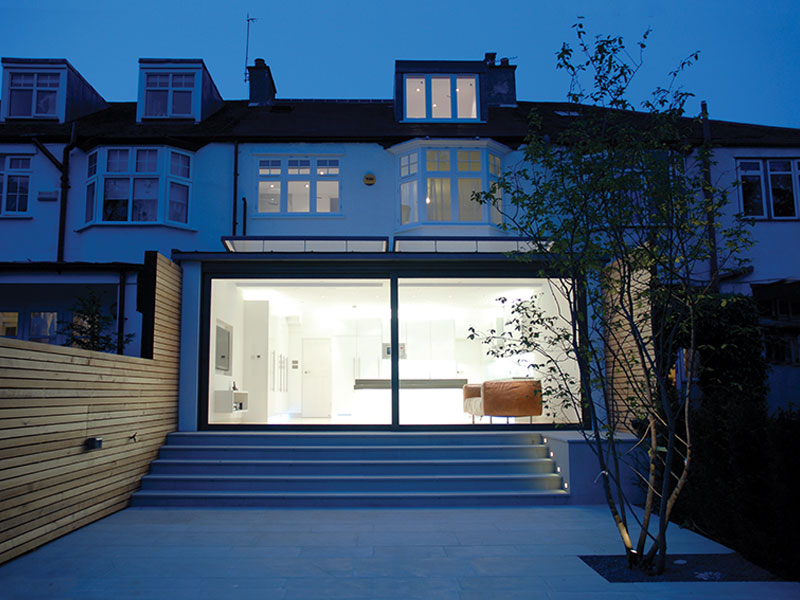DULWICH EXTENSION
Southwark
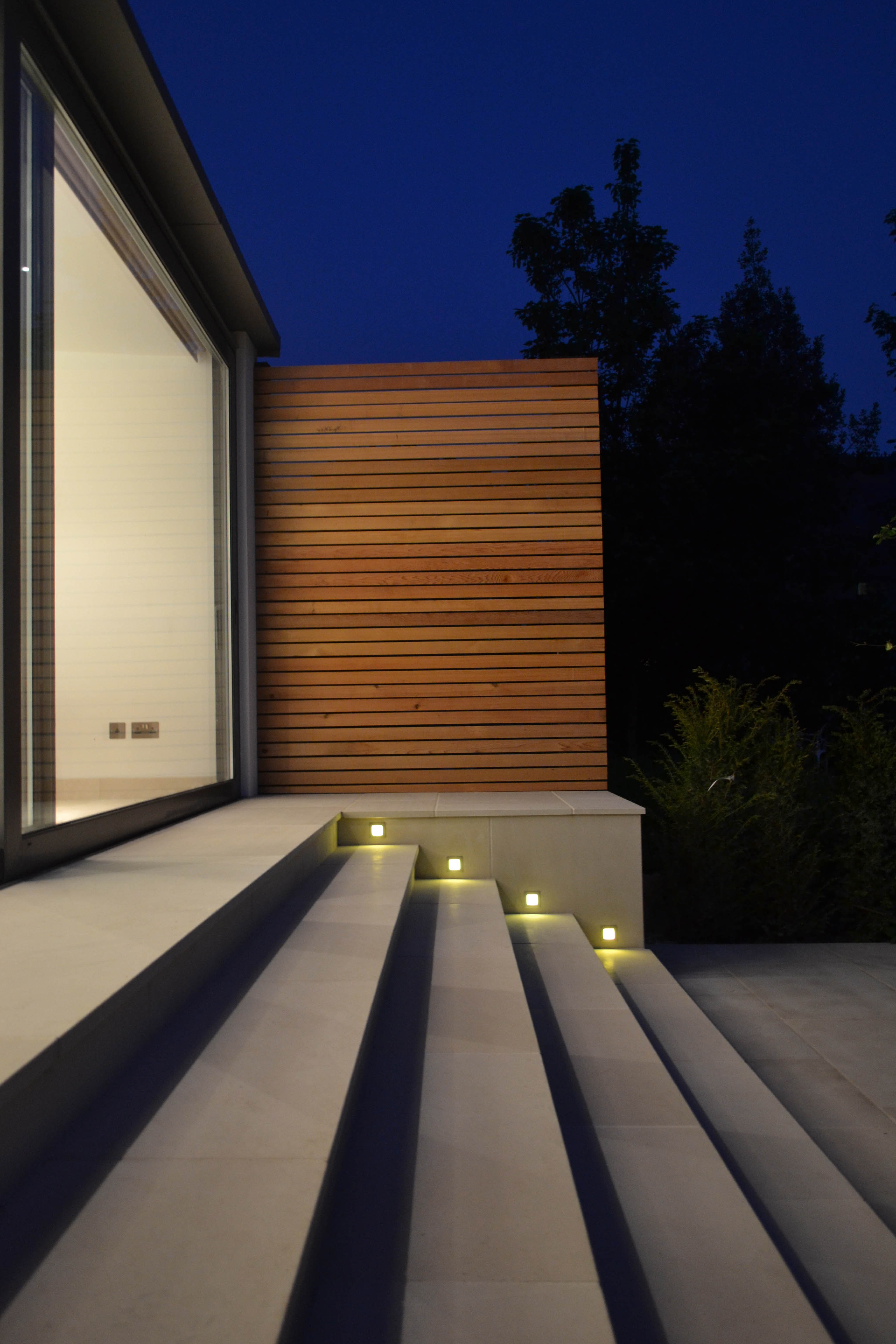
Project Details
£100,000 to £249,999
Alteration to existing property, Within a Conservation Area
Planning permission and Dulwich Estate consent were gained for a ground floor rear extension and loft conversion to a 1930’s house on Dulwich Village. The rear contemporary light weight extension opens up into the garden via two full height sliding doors that frame views of the elegantly landscaped garden and playing field beyond. Views into the garden are controlled via red cedar screens and a mature box hedge. Strategic feature lighting within the garden provides an exceptional backdrop greatly enhancing the house. The new kitchen area has a large cantilevered reconstituted stone dining table, floating in the space and reflected in the high gloss lacquered doors and an open plan living area. The rest of the house was fully refurbished with new bathrooms and built in storage and a spacious loft extension, which enjoys view over the garden below and trees beyond. Dulwich Village, London, SE 21 7AL
