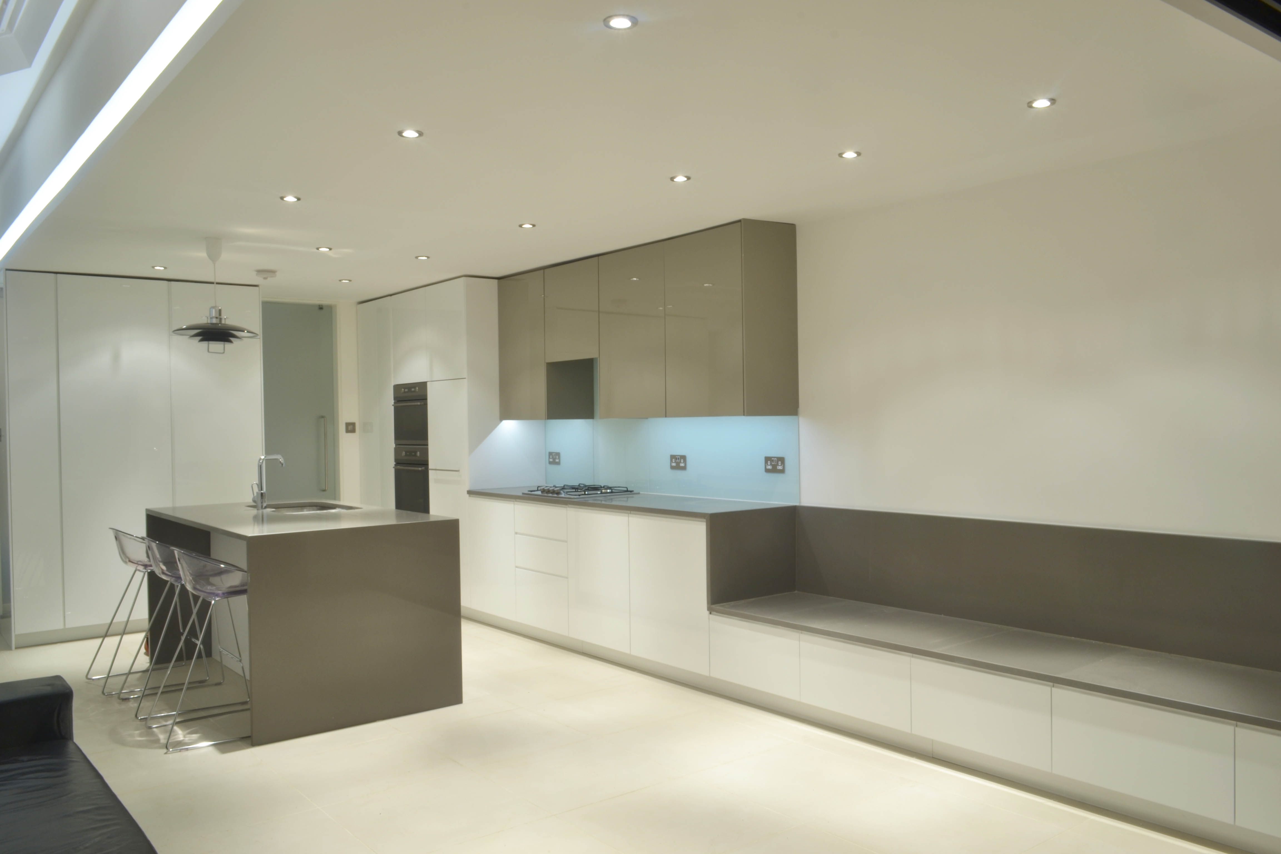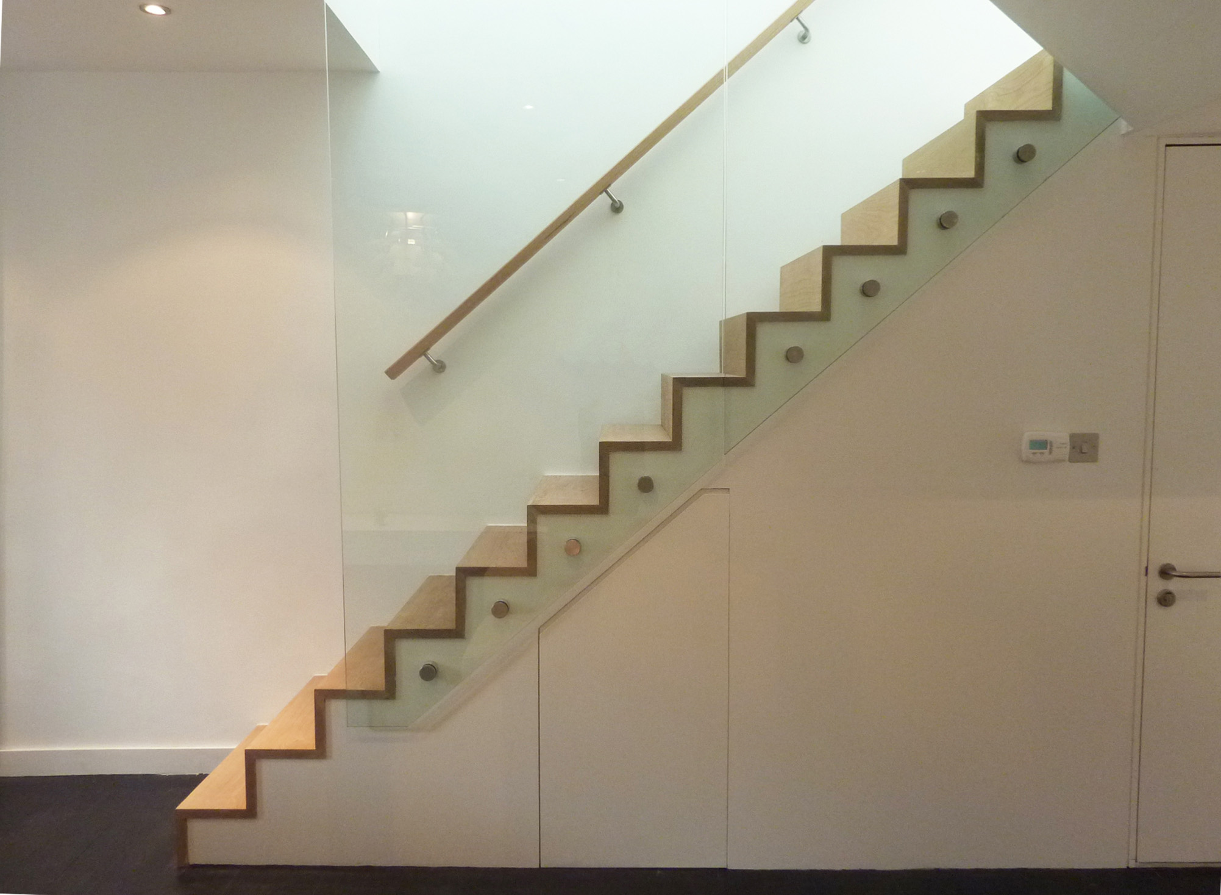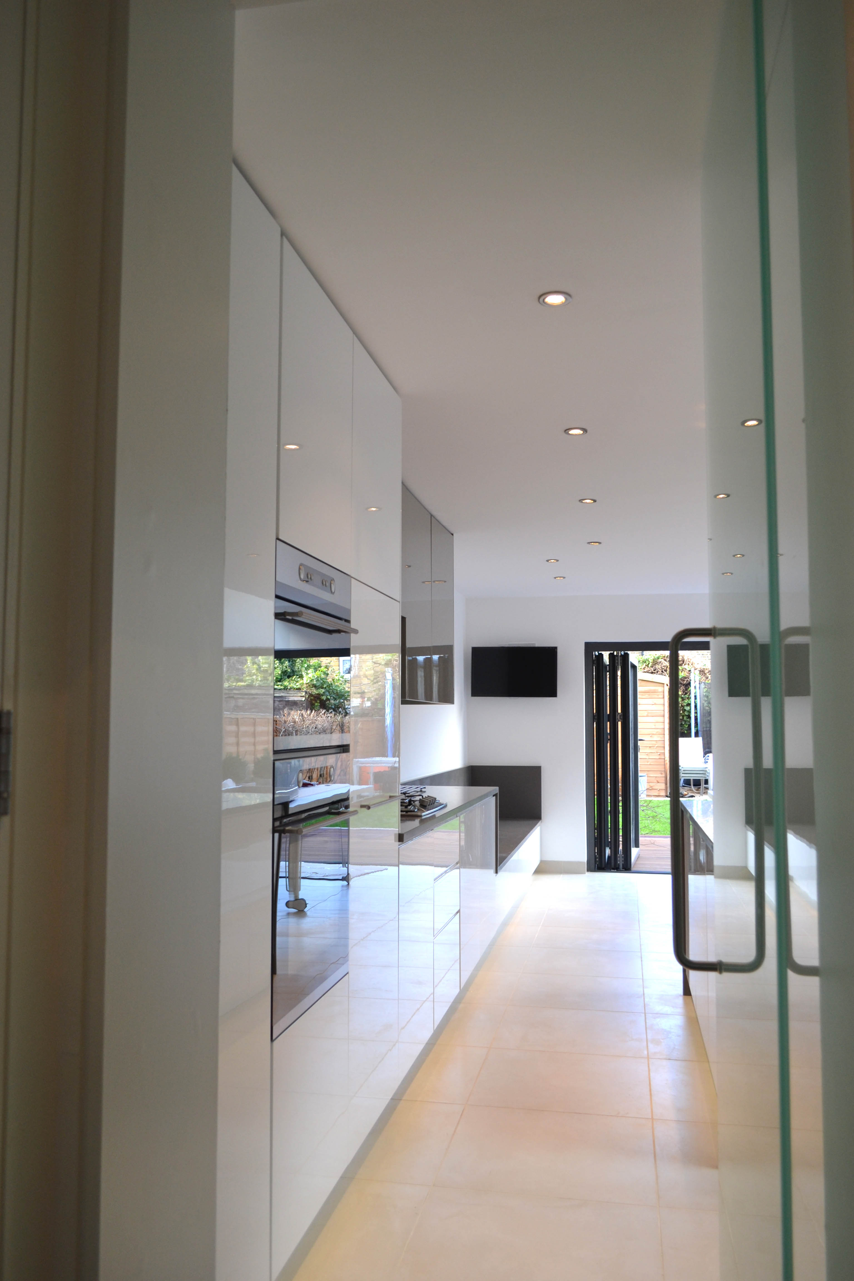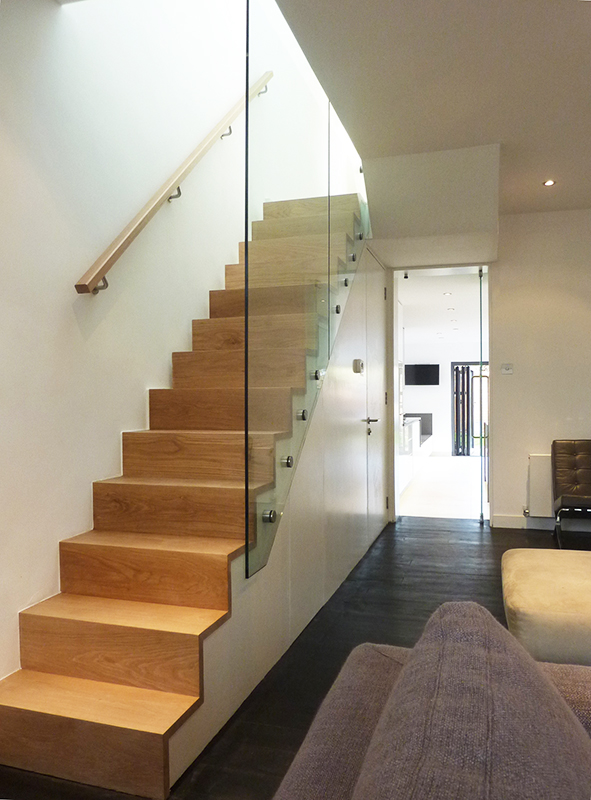ALMA GROVE
Southwark
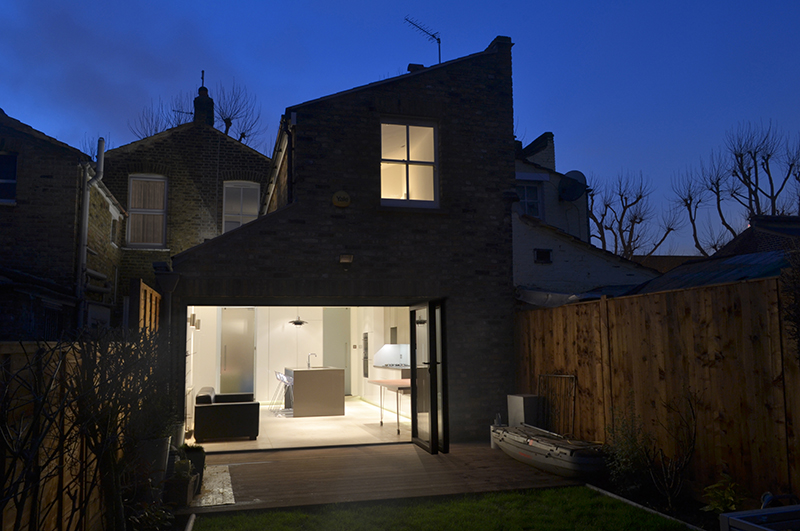
Project Details
£100,000 to £249,999
Within a Conservation Area, Alteration to existing property
The brief involved extending and altering a Victorian terraced house in conservation area. After detailed negotiations with Southwark Planning and conservation, permission was granted for a contemporary rear two storey and single storey side extension. Traditional British terraced houses have an amazing unique asset - the garden. But in this case there was an external bathroom between the garden and house, which about sums it up. Opening the house to the garden by floor to ceiling windows to the ground and first floor extension enabled the house to flow into the garden and benefit form sunlight and views of the natural world - allowing the house to breath. The internal spaces were also opened to flow into one another and form new relationships and uses whilst retaining the innate character of the house. The new contemporary kitchen, dinning areas open plan living area were carefully designed to enhance and widen the space. Although this is a thin terraced house, by incorporating a dining bench along the main kitchen run and placing the dining table very close to the kitchen, the family living space feels much larger. Alma Grove, London, SE1 5QB
