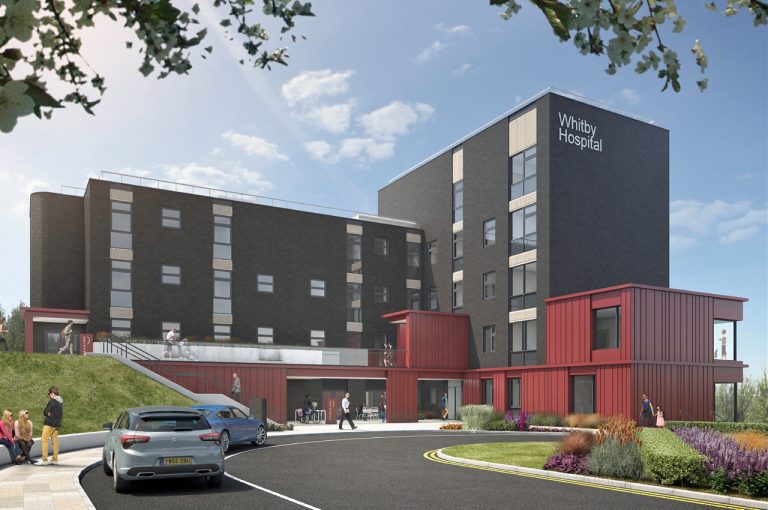Whitby Hospital

Project Details
£5m to £9.99M
The local CCG sought to redevelop the Community Hospital site in Whitby to provide a new health and social care hub, which could support an integrated delivery of care, including primary care, secondary care and community services. The newly configured community hospital we have designed will bridge the gap between home and specialist hospital care, through the delivery of both outpatient and inpatient services in Whitby. The existing Hospital ‘tower’ is to be comprehensively refurbished and modernised to provide 21st century healthcare accommodation with a 19 bed inpatient ward. A purpose-built extension to the tower will provide a new entrance to the consolidated Hospital, with better accessibility for those using the steeply sloping site. Our engagement led to an intensive programme working with multiple stakeholders. First, this included healthcare planning with the NHS, analysing activity data to generate a modern CQC-standard schedule of accommodation and to enable rationalisation of the estate. Second, we carried out masterplanning with NHS Property Services and the Local Authority to deliver best value for the site’s assets, including exploring the provision of contemporary extra care housing to provide a continuum of care. Lastly, we consulted with the local community to prepare a well-supported planning application for the redevelopment of the hospital site.