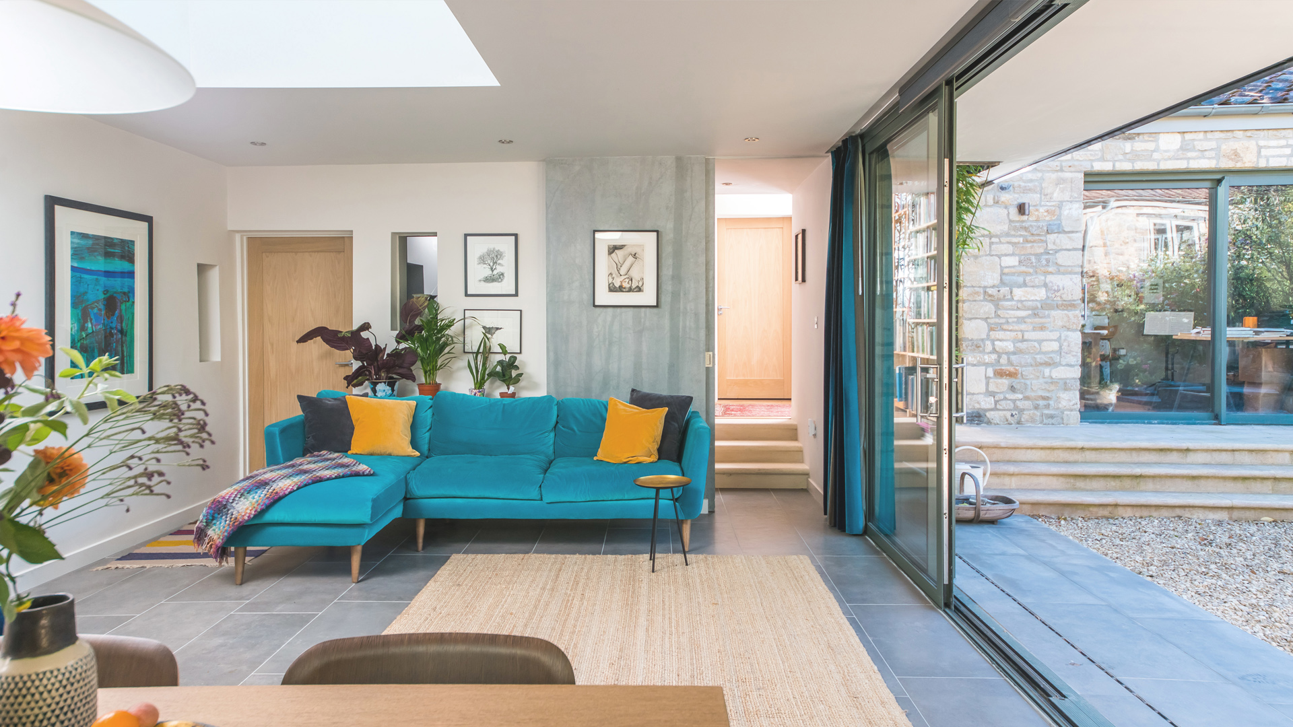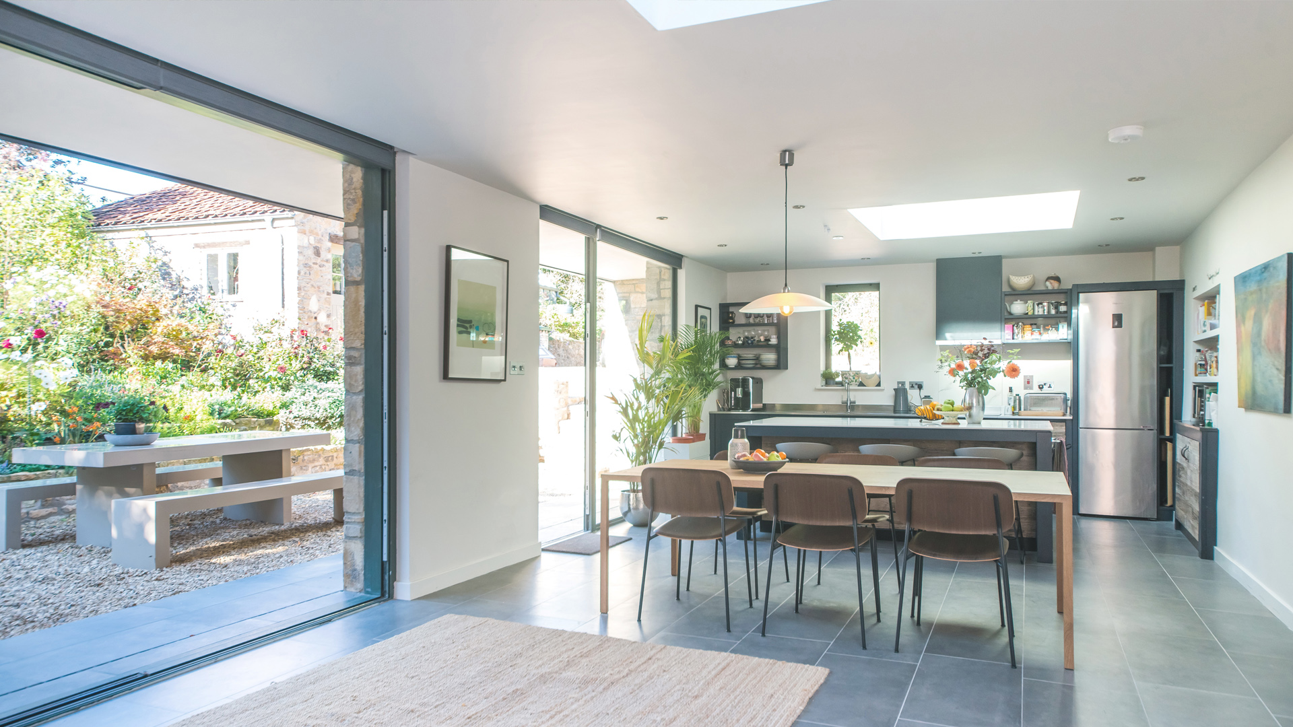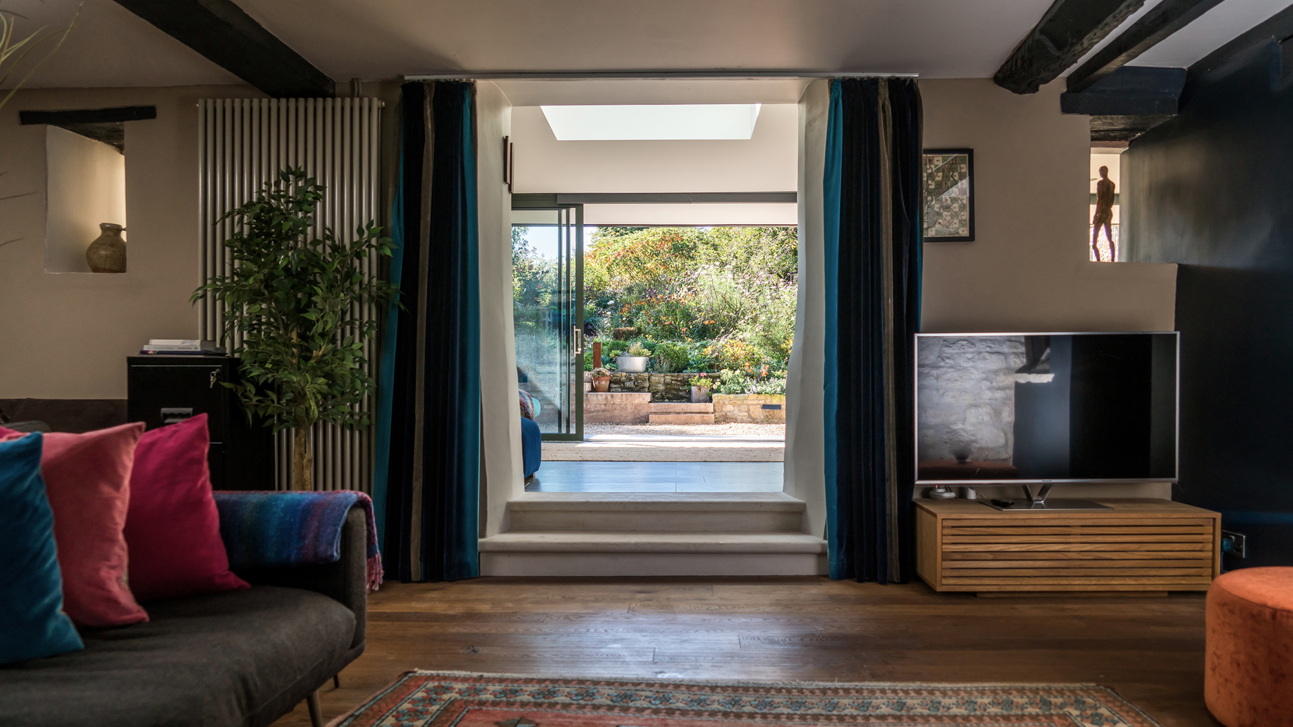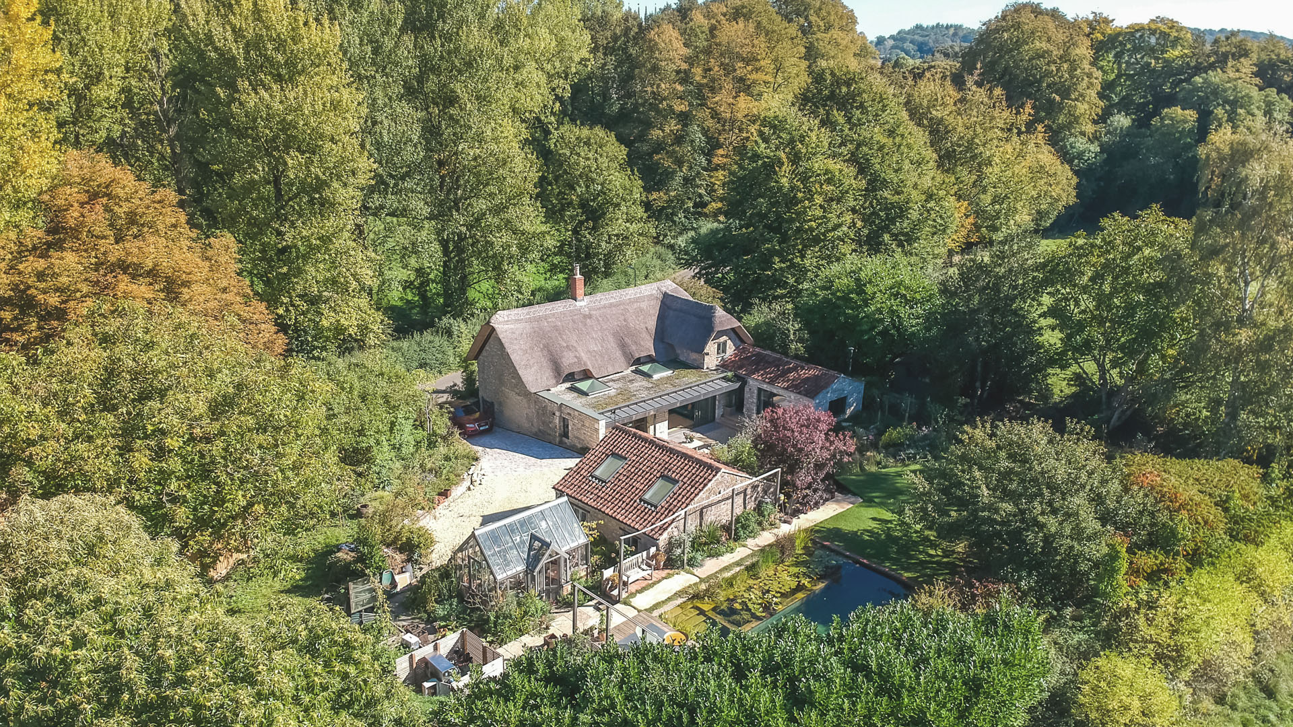Glebe Cottage
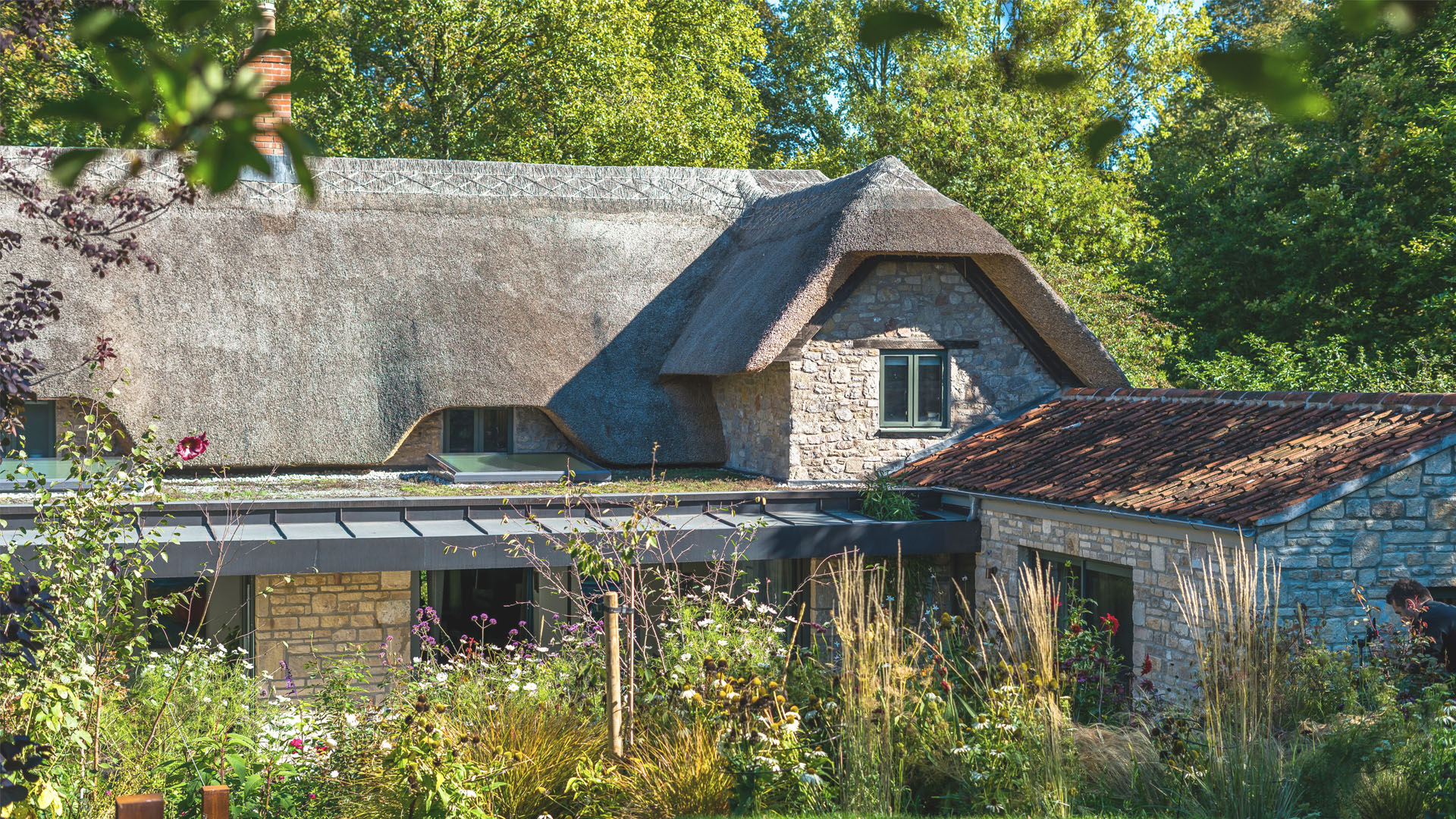
Project Details
£250,000 to £499,999
Alteration to existing property, Sited in AONB, Sited in SSSI area, Within a Conservation Area
This project in Mells involved the transformation of a tired thatched cottage into a new home for a semi-retired couple. The design concept for the alterations was to create contrast between the new light filled extensions to the rear with the dark, solid interior of the original house, which became the area to retreat into in the evening. An existing clay tiled garden room was incorporated into the design of the new addition and provides a study and future ground floor bedroom with shower room. The new kitchen and dining areas open directly into the landscaped rear garden with an overhanging metal canopy to provide shelter from both sun and rain. The initial phase of works at the cottage, carried out under permitted development, was the conversion of the existing double garage into an artist’s studio, adding generous natural light and robust internal finishes but retaining the aesthetic of the outbuilding.
