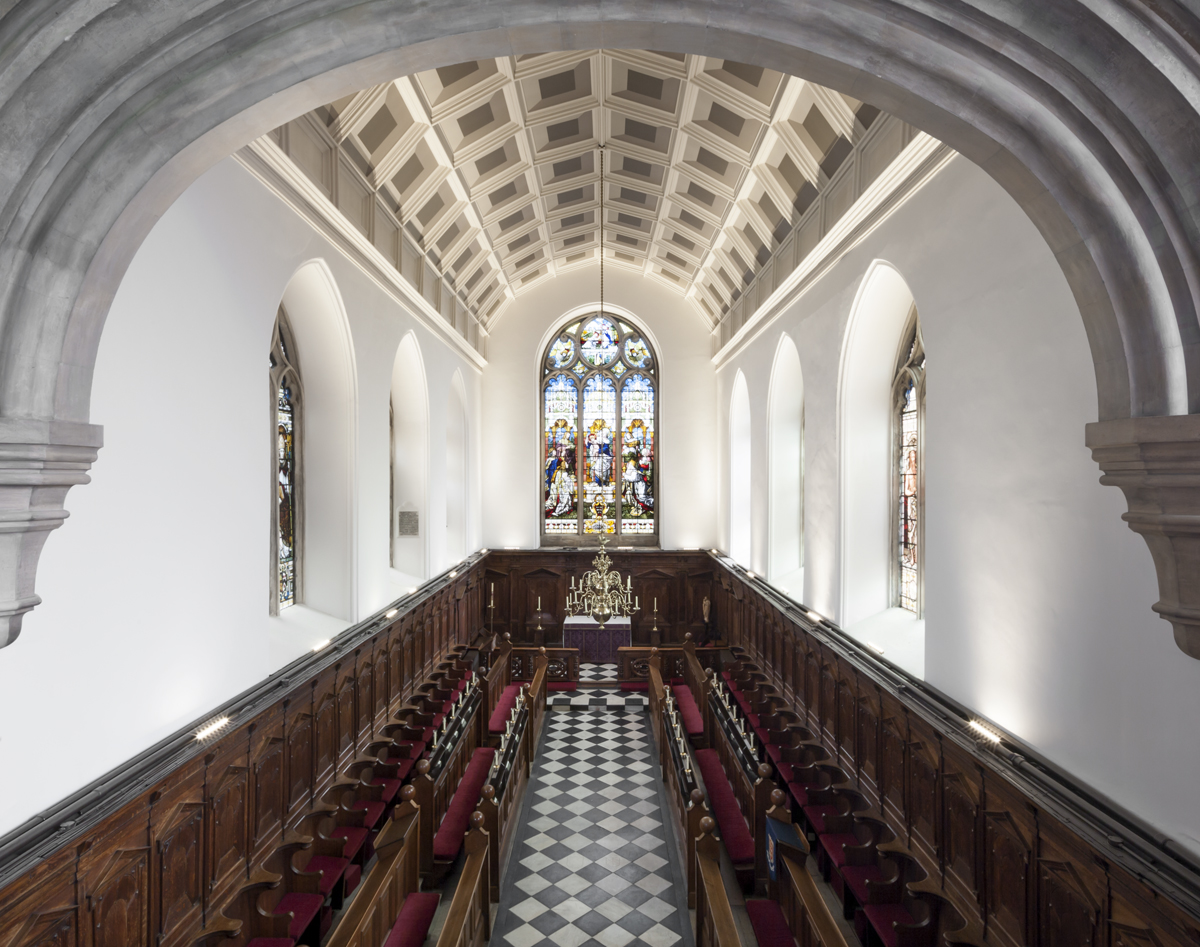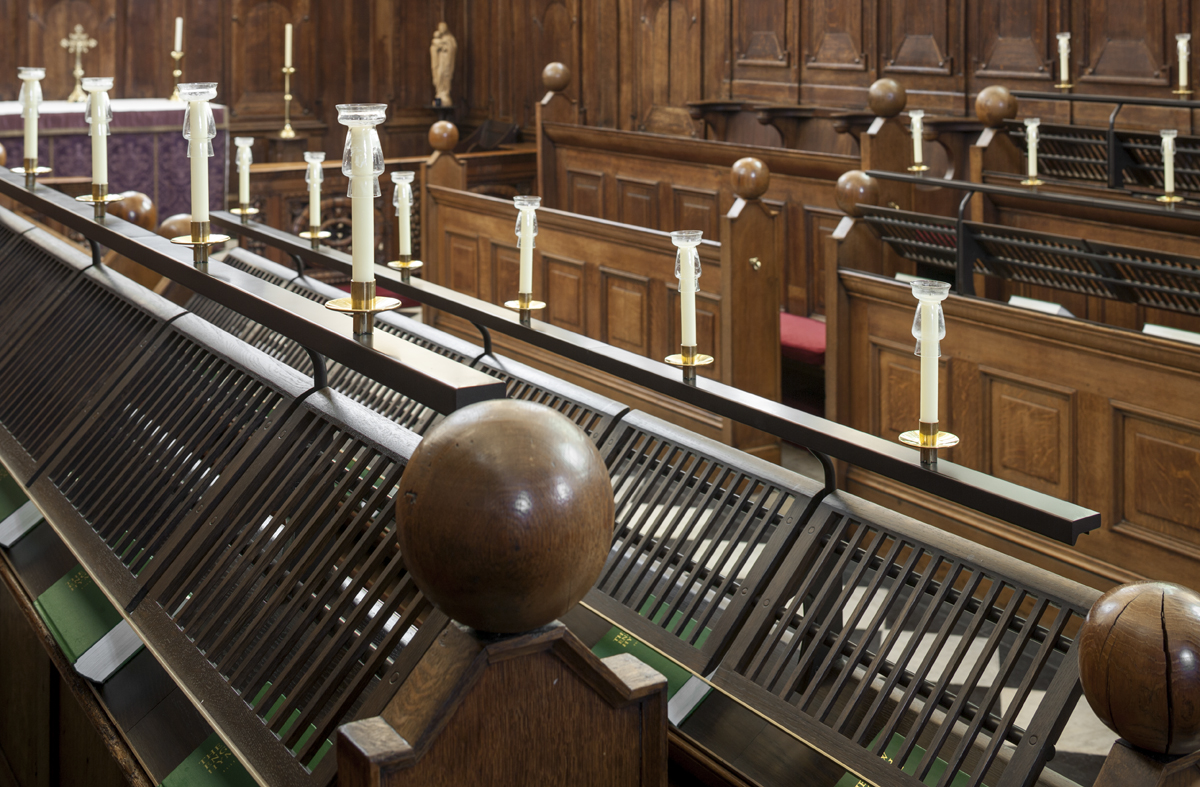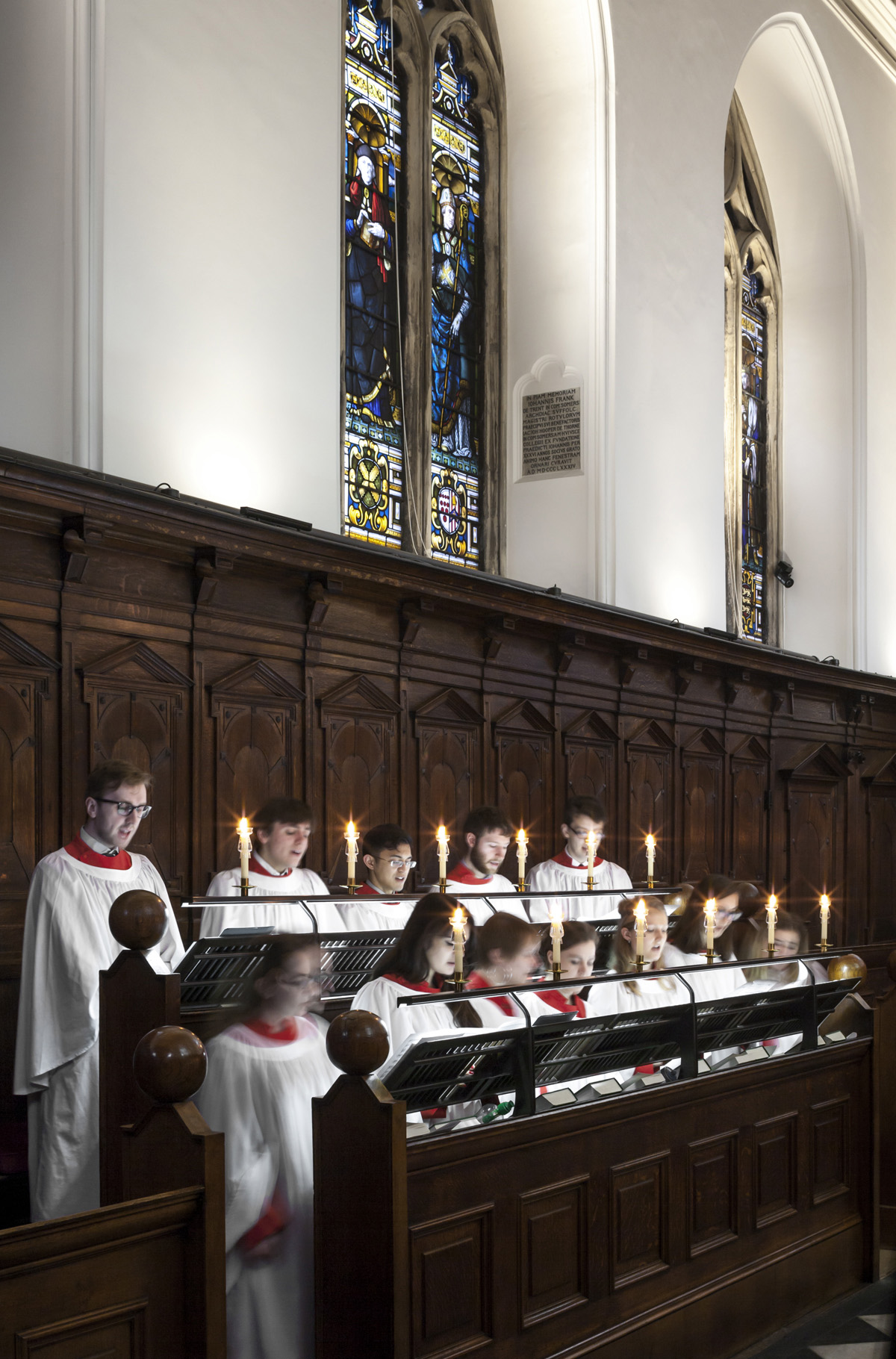Oriel College Chapel
Oxford

Project Details
£250,000 to £499,999
Listed Building - Grade I, Within a Conservation Area
Oriel Chapel, consecrated in 1642, is part of First Quad, a group of collegiate buildings from 1620-1642 which survive in substantially their original form. The whole quad is listed grade I. The chapel is also famous for its association with John Henry Newman, a leader in the Oxford Movement of the 1830s. MBA designed a series of improvements including new choir stands, redecorating and relighting the interior. The chapel ceiling is formed by two magnificent timber ribbed barrel vaults. No record of the original decoration survives, but based on contemporary precedents, the baroque love of perspective depth, and with a nod to Borromini whose San Carlino is almost exactly contemporaneous (consecrated 1646) MBA introduced trompe l’oiel coffers which gives the ceiling an appropriate stone-like heaviness and the illusion of depth and space beyond. In considering the artificial lighting scheme for the chapel, MBA mapped out all the different lighting conditions that are liturgically required, from the advent candle – a light in the darkness – to the practical requirements for singing hymns. Choristers have a particular problem in stalls designed for trebles, the music must be higher up, but not obstruct views or be obtrusive in relation to the historic joinery. MBA’s solution was a series of slatted dark oak music stands cantilevering from a central steel support. These rise above the stands to form a continuous horizontal bar incorporating LED downlights and removable candle holders. The new work follows the geometry of the old and sits on the top shelf of the older stall, held in place by its own weight with minimal fixings. In situ, the stands are so discreet as to be almost invisible.


