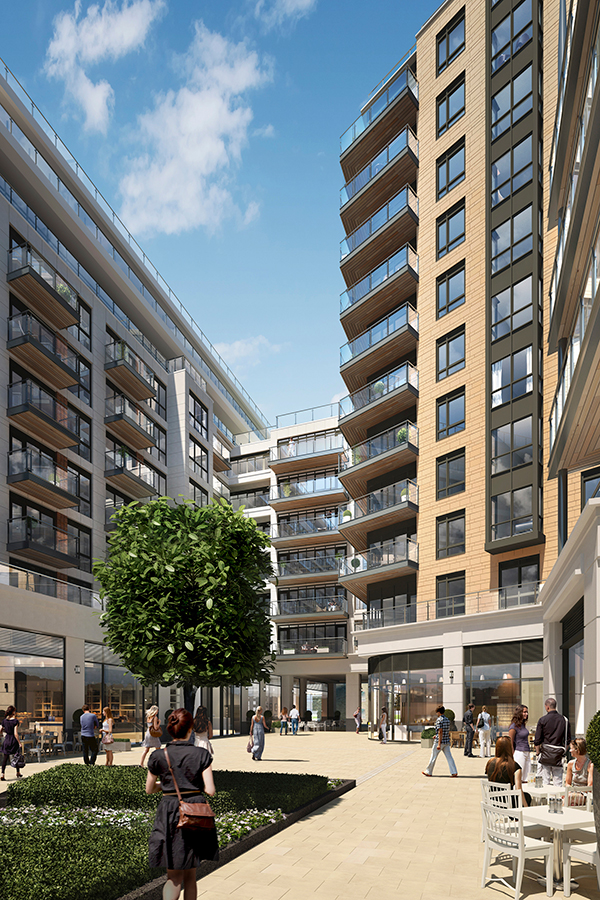Fulham Reach
Hammersmith and Fulham

Project Details
£2m to £2.99M
New Build
Fulham Reach is in close proximity to Hammersmith, with good access to its range of facilities and transport links. The site benefits from a south facing aspect towards the Harrods Furniture Depository, and overlooks Frank Banfield Park to the north. Planning permission was granted in 2007 for an office-led scheme. The site was subsequently acquired by St George and JTP was appointed to prepare a residential-led, mixed-use masterplan for the site. Outline planning application for the site along with a detailed planning application for phase one submitted in February 2011, with approval granted in September 2011. JTP’s masterplan was structured around the creation of a series of connected public streets and spaces including a new landscaped central boulevard linking Frank Banfield Park to a new riverside park and improved riverside walk. Underground parking and vehicular access strategy will enable over 50% of the public realm to be vehicle free. A series of individual buildings with contrasting character provide a total of 744 one, two, three, and four-bedroom apartments of various tenures. Courtyard gardens, balconies and roof terraces provide a range of private and semi-private amenity space, while a range of ground floor mixed-uses, including restaurants, retail and flexible ground floor employment space, establish a new riverside destination. JTP undertook an extensive, twelve-month community engagement process with stakeholders including the local community, London Borough of Hammersmith and Fulham and residents’ groups. The process focused around a Community Planning Weekend with regular forums, exhibitions and newsletters.



