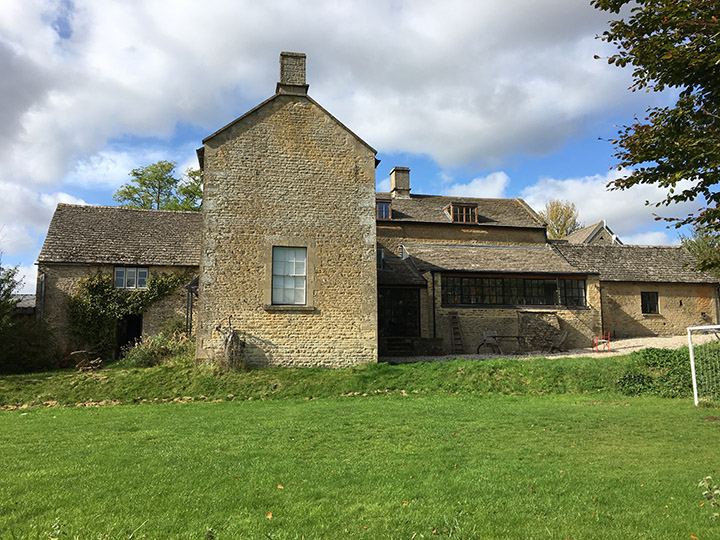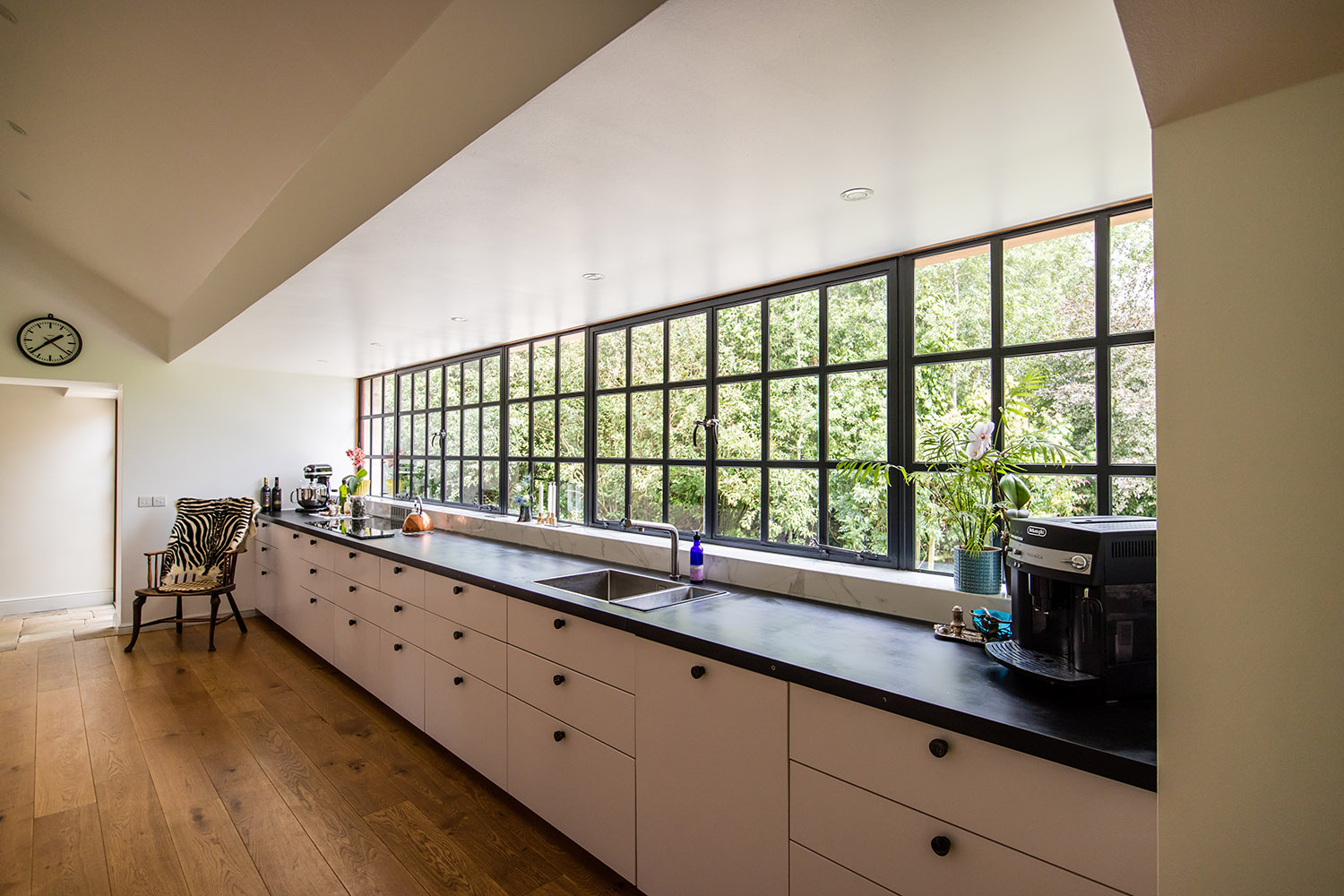Radford Farm
Warwick

Project Details
£50,000 to £99,999
Listed Building - Grade II
Practice
James Mackintosh Architects Limited
First Floor, 21 High Street , Chipping Norton , Oxfordshire , OX7 5AD , United Kingdom
This Grade II listed, medieval farmstead rapidly expanded in the agricultural boom The farmhouse grew organically, and as a result the ground and first floor spaces did not flow well by contemporary standards, leaving the parlour and master bedroom isolated from the main living spaces. The proposals involved moving the current kitchen to the rear of the house in a central location between the entrance and the parlour. Removing a section of original masonry wall between the dining room and new kitchen, improved circulation by bypassing dead ends. At first floor a new corridor resolved safety issues caused by an ancient staircase and removed the need to access the bathroom through the existing bedroom.
