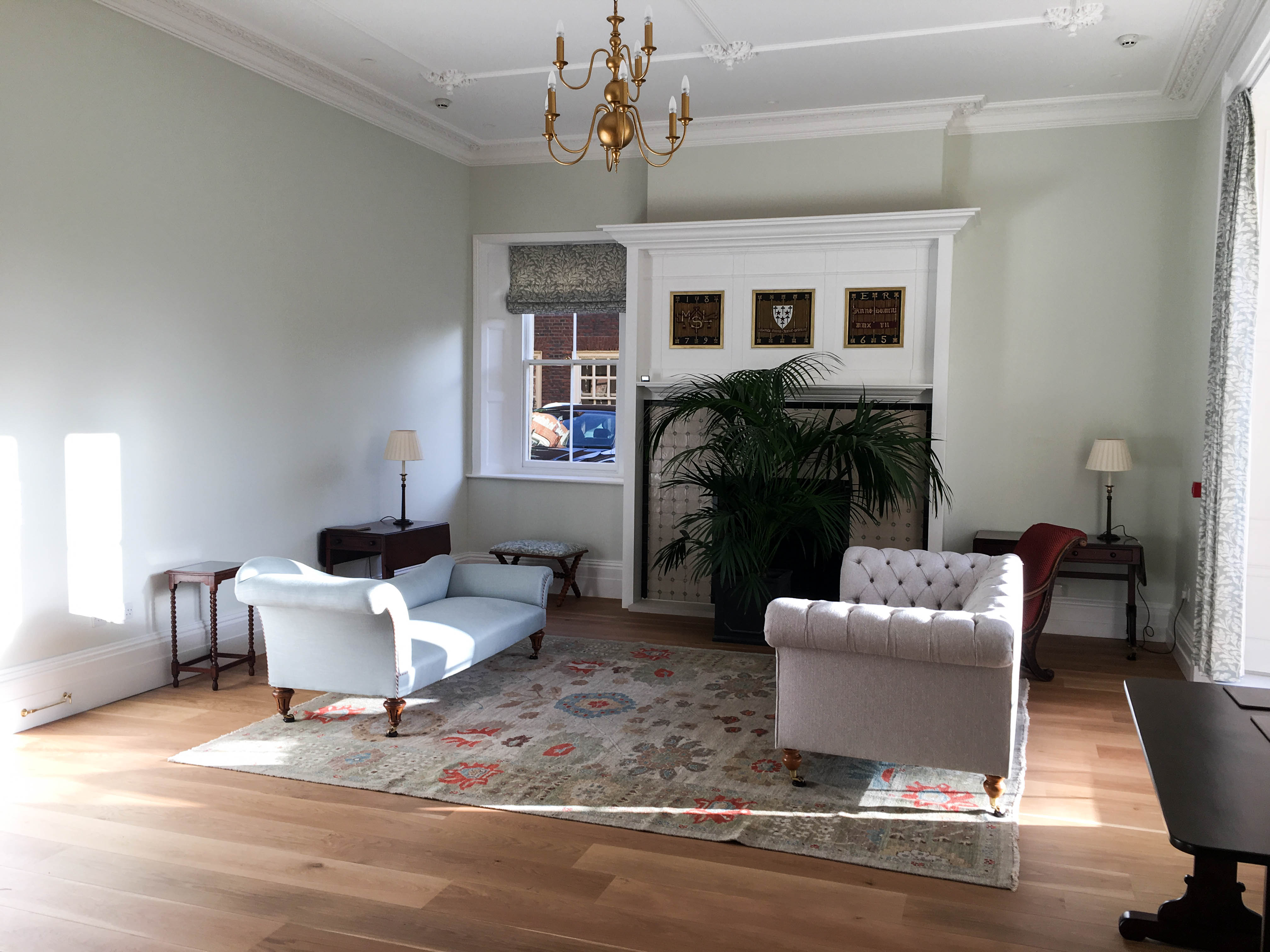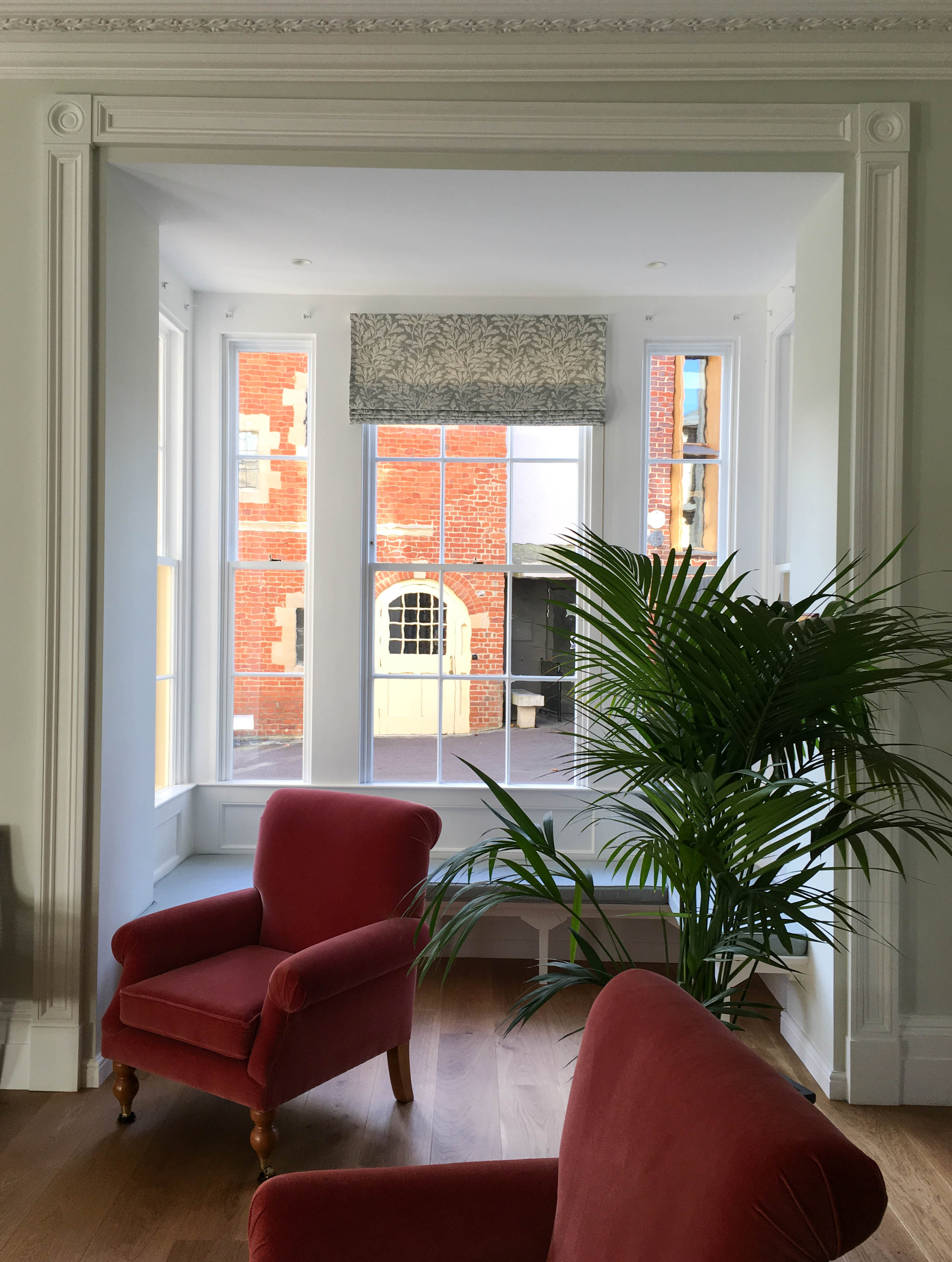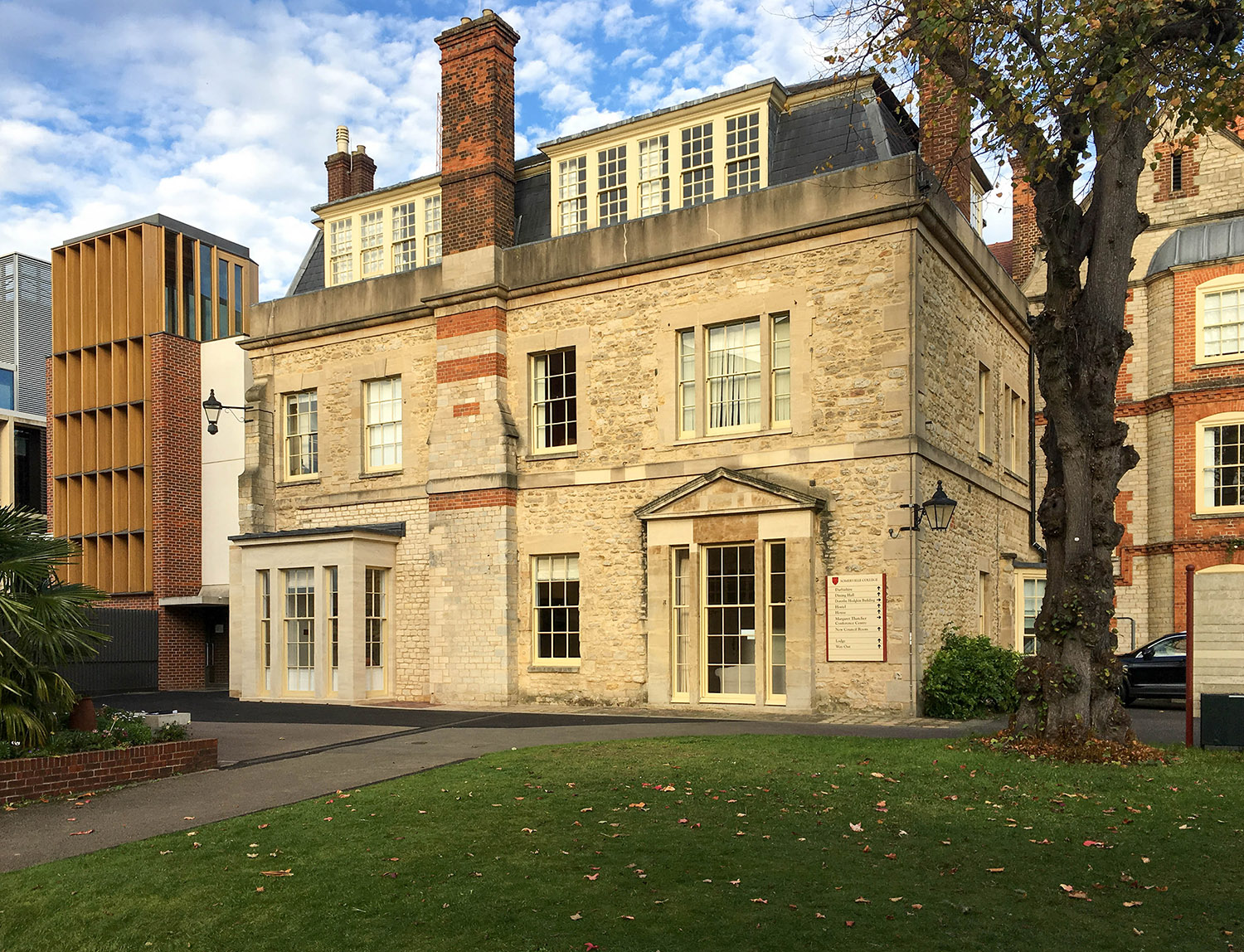Mary Somerville Room
Oxford

Project Details
£100,000 to £249,999
Practice
James Mackintosh Architects Limited
First Floor, 21 High Street , Chipping Norton , Oxfordshire , OX7 5AD , United Kingdom
Departing Principal Dr Alice Prochaska had long wished to see the former JCR in the oldest part of the College, Walton House restored as a quality interior deserving of an Oxford College. The Mary Somerville Room a contemporary - period restoration of the old Dining Hall. The aim of the project was to restore the space to how the Hall appeared in 1901 – its finest period of decoration. However, a true arts and crafts interior would have been heavy and masculine – in contrast later dates would have been too domestic. The brief for the detail developed with college archivist, Anne Manuel, was ‘classical with a hint of arts and crafts’. The design solution was to install a new lower ceiling to conceal the down-stand beam and integrate the space as one room. The cornice was created based on an existing pattern by Stephenson’s of Norwich. A new ribbed plaster ceiling with thistle relief mouldings was created by Cliveden Conservation, a symbol that reoccurs throughout the room. The inferior cast plaster relief panels were retained but hidden behind stud partitions. Services boxings, modern lighting and radiators were removed and a new oak floor with underfloor heating installed. A new classically designed bay window replaced Champneys’s former entrance to provide an informal seating area. The north fireplace was restored, and the south fireplace recreated from the 1913 photographs

