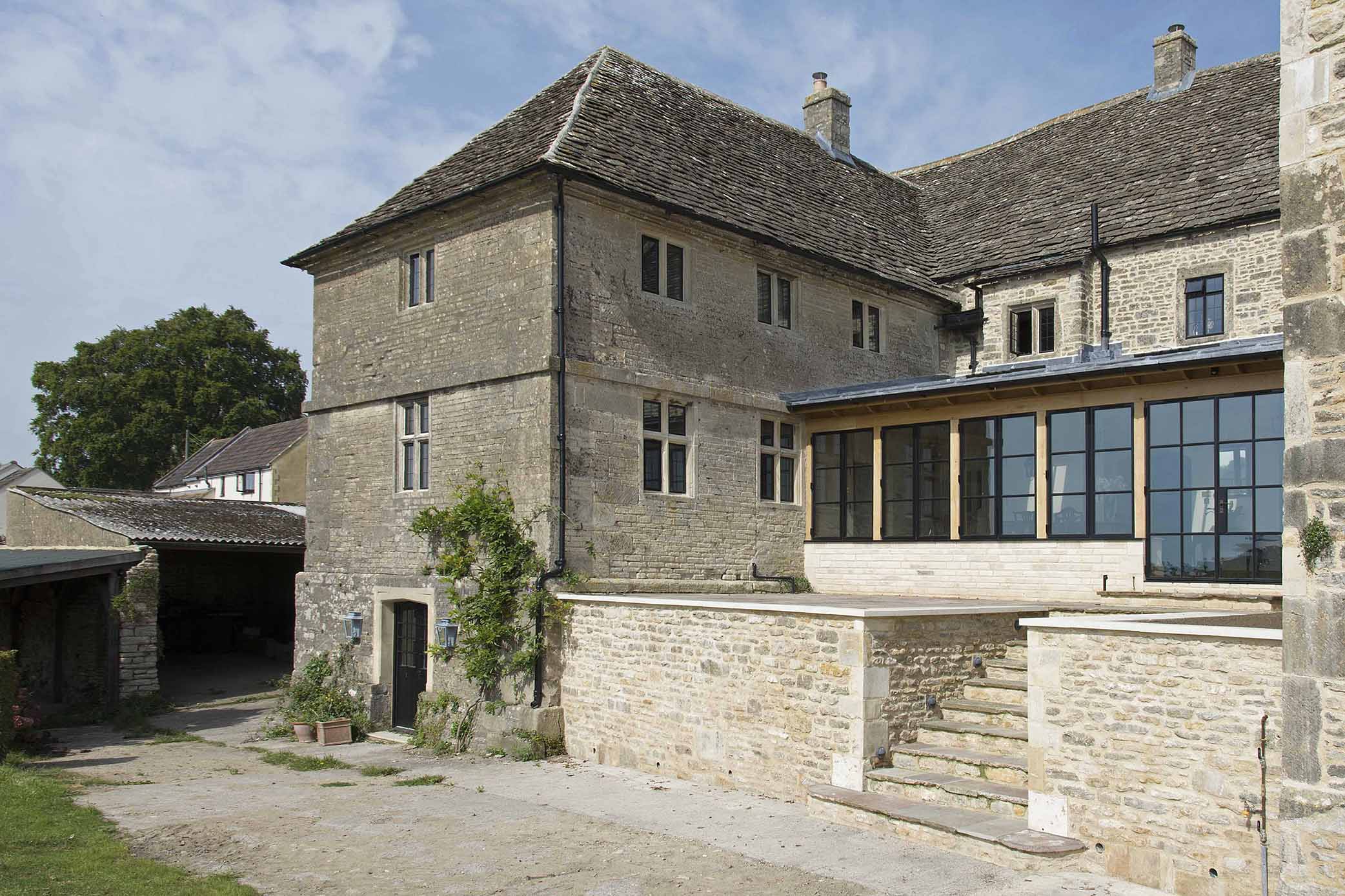Listed House in Marshfield, near Bath
South Gloucestershire

Project Details
£0.5m to £0.99M
Alteration to existing property, Listed Building - Grade II, Sited in AONB, Within a Conservation Area
We were approached by the owners of this splendid seventeenth century Cotswolds farmhouse to provide designs for an extension, stables conversion and internal refurbishment. The grade II listed buildings lies within the Conservation Area of the picturesque South Gloucestershire village of Marshfield, just north of Bath. The existing 1970s extension was removed and a new garden room added that can be used all year around and take advantage of the south-facing views accross the valley. It is formed with an oak frame, stone walls, steel windows and rooflights, and a lead roof. Internally, new openings were re-established and York stone flags laid over a heated floor. Two outbuildings were removed to expand the size of the terrace and improve the aspect from the new garden room. The existing terrace and steps were partially re-built using local stone. A metal balustrade and planting will soon be added. The stables block adjacent to the terrace was also converted to provide a boot room, utility room and guest cloakroom. In addition, underfloor heating and double glazed steel windows were added within the main house.


