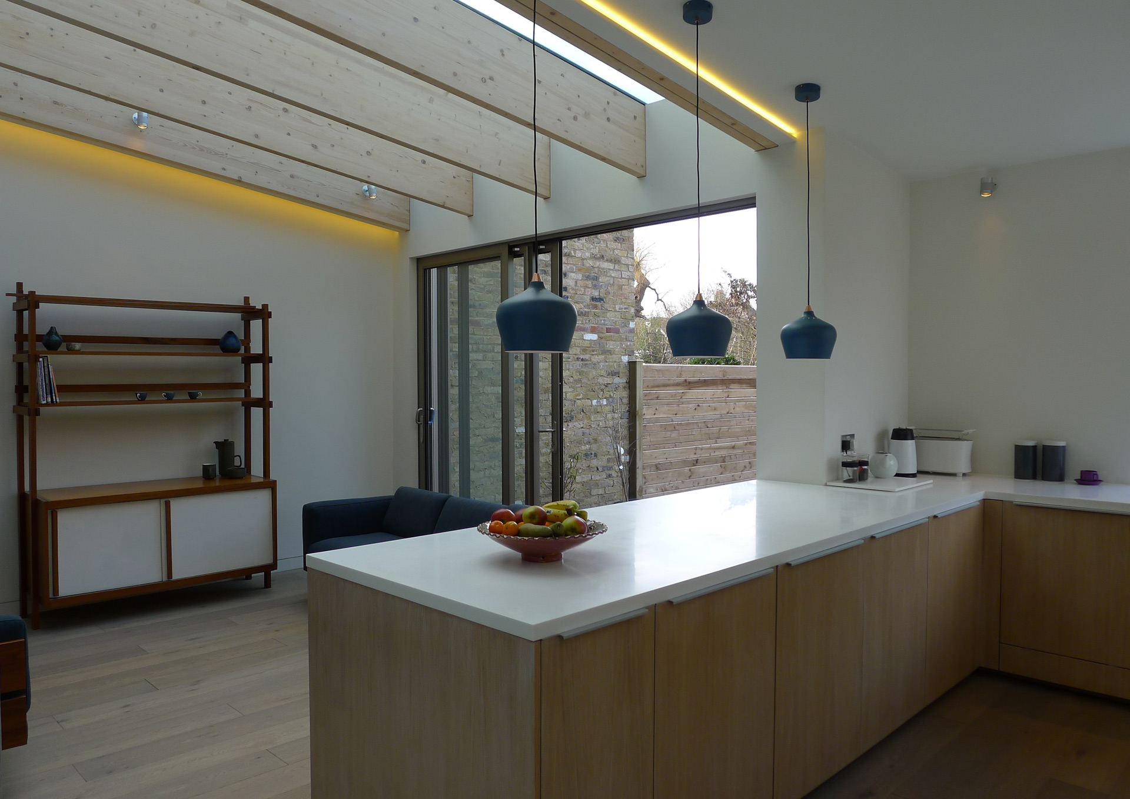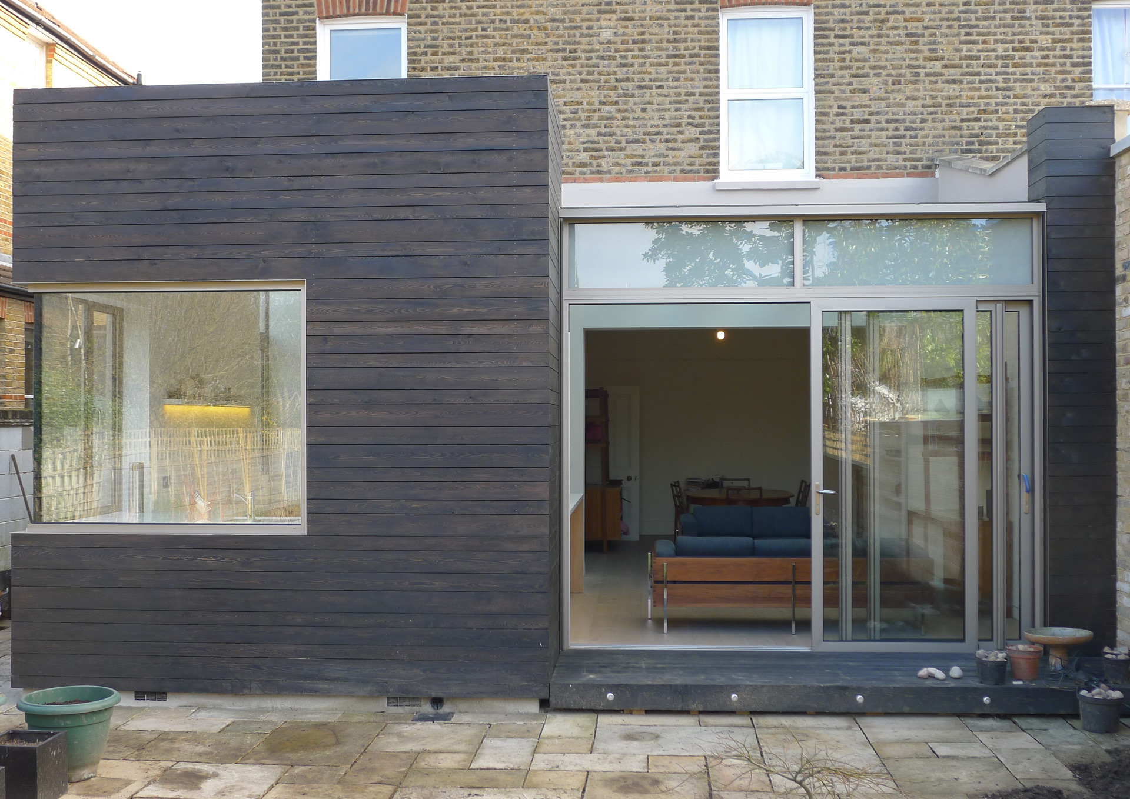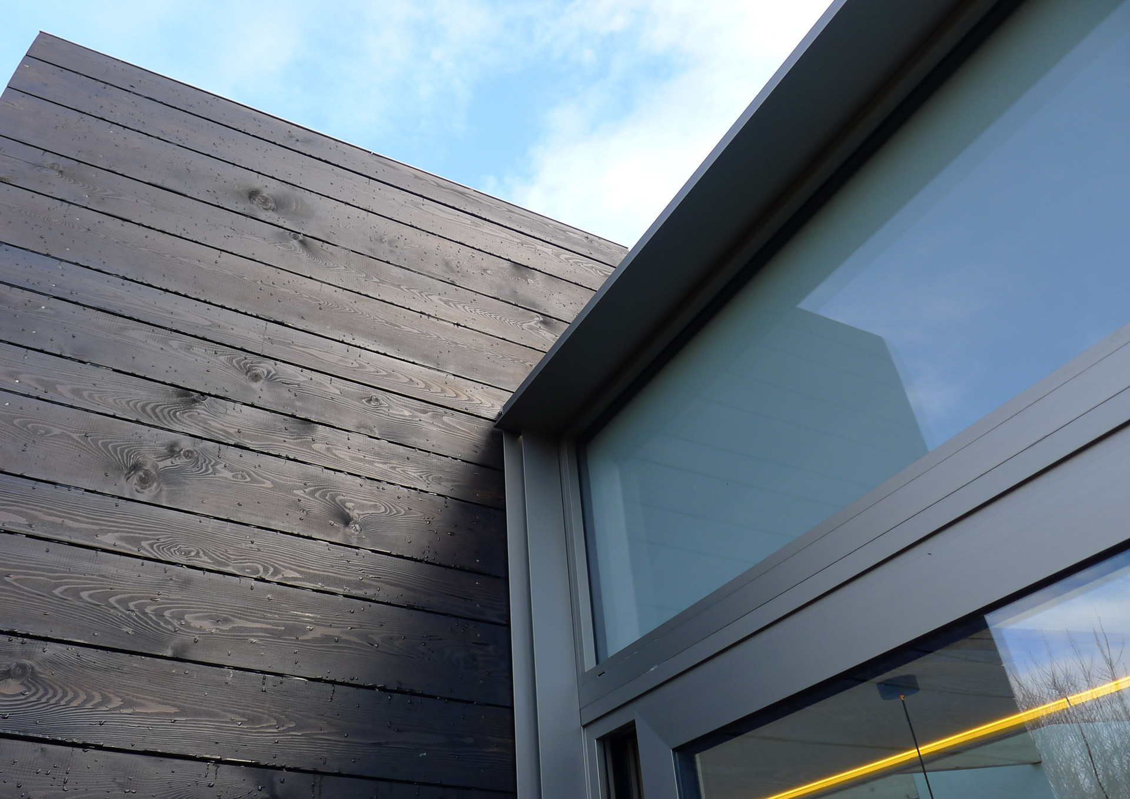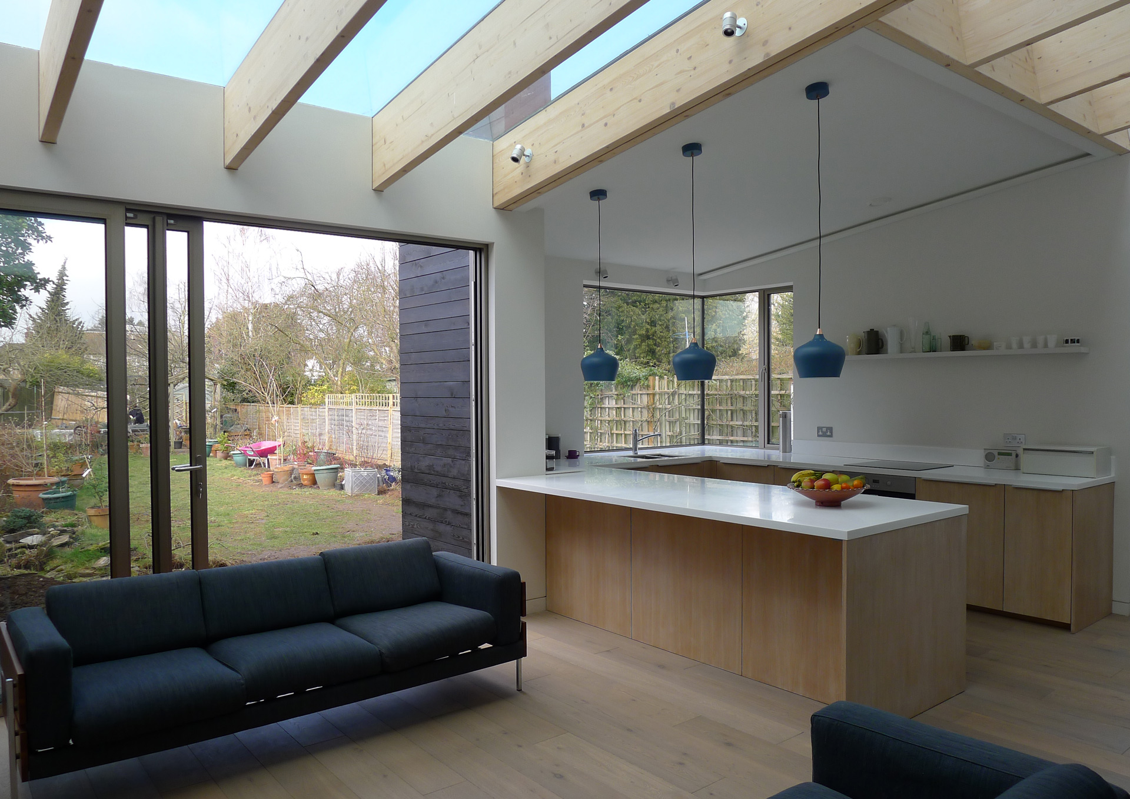Aldersmead Road
Bromley
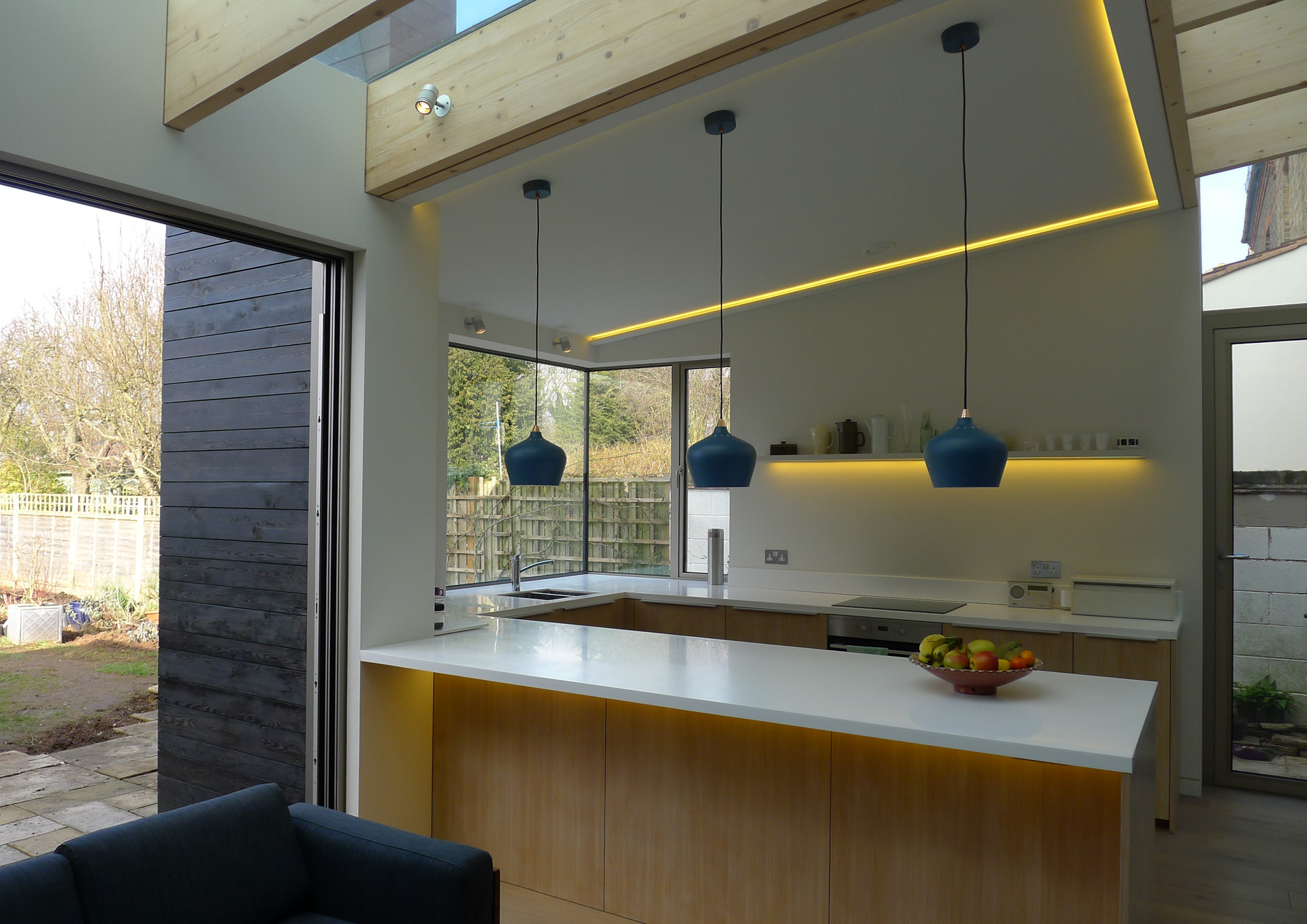
Project Details
£100,000 to £249,999
Alteration to existing property
This project consists of a rear extension to a semi-detached house in Beckenham. The existing property was a three storey Victorian semi detached house with a poorly constructed rear extension that the owners, both art historians, wished to replace. Our brief was to provide a better connection between the house and the garden, bring as much light as possible into the house and to design a discreet utility area within the existing footprint. They clients were keen to have a very modern looking extension that contrasted with the existing house. The design includes deep glue laminated timber beams, green roof flush with shallow pitch roof glazing and concealed gutters and downpipes etc. The structure was formed using a single leaf of Porotherm clay blocks, and we introduced a cantilevered corner window. The design includes a glass slot across the roof to separate the new from the old. As with most of our projects we were careful to retain and reflect as much of the existing structure as possible, lining up new openings with openings designed for the original house. Initially the client considered using a whole room as the utility are. However, with careful planning and relocation of a doorway, it was possible to retain the original kitchen as a children's play room with a utility cupboard concealed with sliding doors down one wall. The project was realised in close co-operation with Architecturall design and build contractors.
