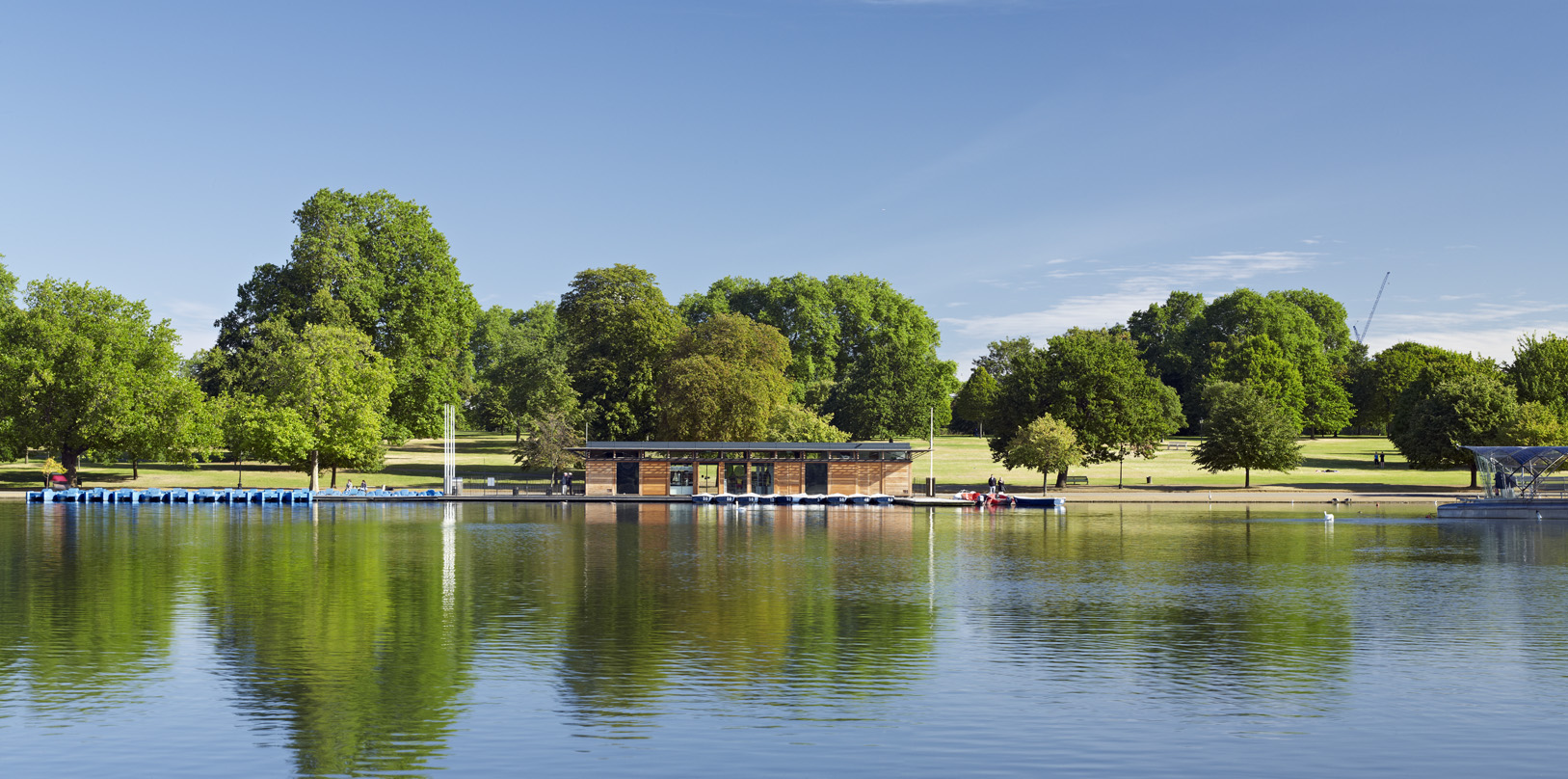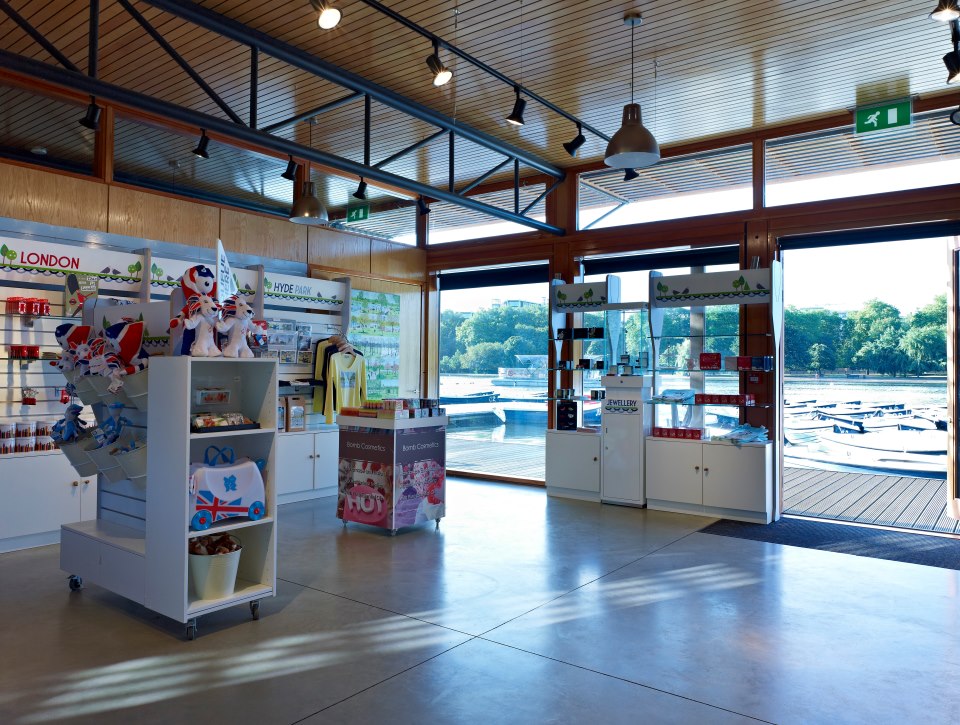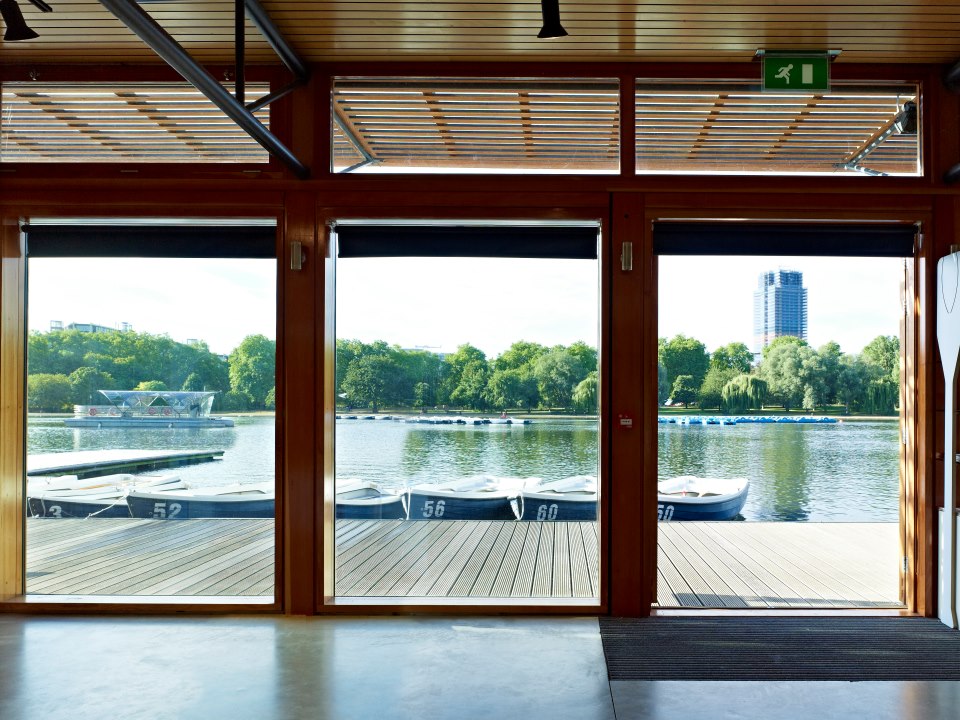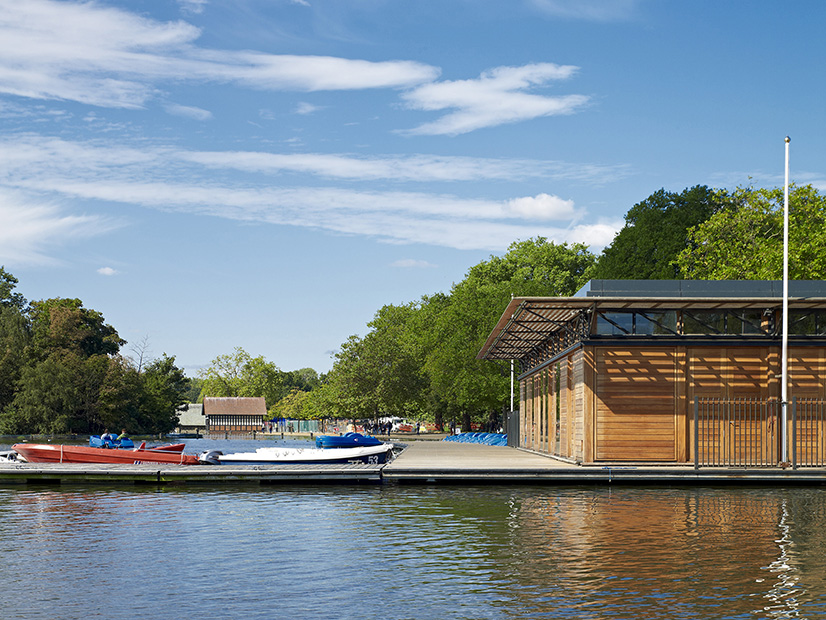Serpentine Boat House
Westminster

Project Details
£250,000 to £499,999
Sited in Greenbelt land
The Brief: The client’s brief was for a new facility on the Serpentine Lake in Hyde Park for their boating operation that included changing facilities for staff, new kitchen and shop plus kiosk and ticket office plus a fixed deck and two floating jetties. The client was interested in incorporating sustainable technology into the building design. Architect’s response to the brief: Following an initial design completed by Hopkins Architects, Graham Ford Architects were commissioned to complete revise the planning drawings; redesign the internal layouts and complete the design for the exterior. While completing the working drawings for the building we introduced sustainability elements which included: • Super-insulated walls. • Effective cross ventilation of the spaces from clerestory windows • A heat pump system with a loop into the lake which heats and cools the building via underfloor heating • A fan coil unit above the ceiling that cools the building in mid-summer and can supplement the underfloor heating if required in the middle of winter. • PV panels. The key to the design was to ensure the building complimented its unique location in Hyde Park, London and provided a beautiful and functional new facility for Bluebird boats. Three simple elements were critical during the design development including: careful modulation and scale of the timber panels; clerestory glazing above the panels so the roof appears to float on the base giving a feeling of lightness; and the design of a light and elegant steel structure. The project was successfully completed in July 2008. Many stakeholders were consulted during the design of the pavilion including Friends of Hyde Park; Westminster Planning Department and The Royal Parks.


