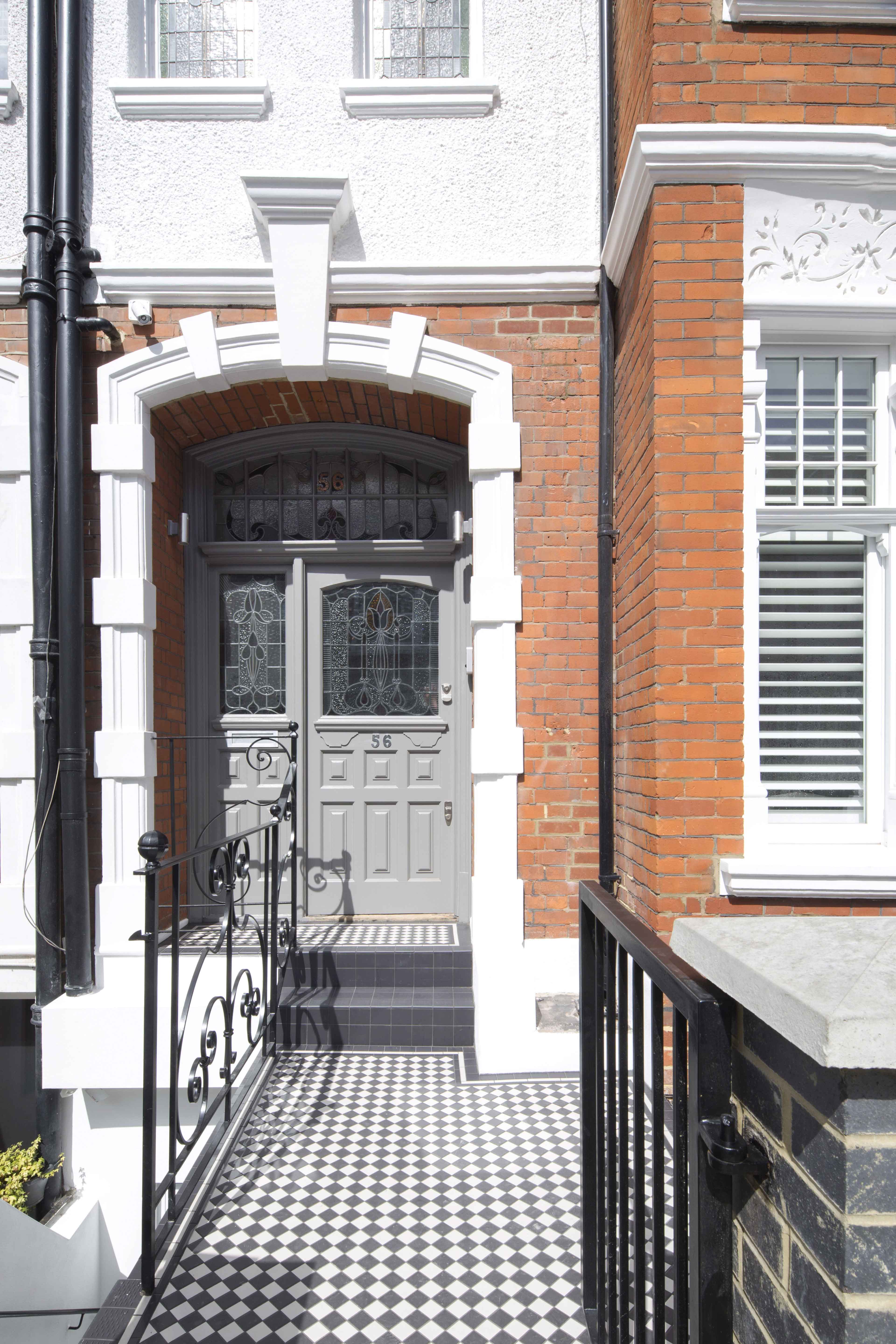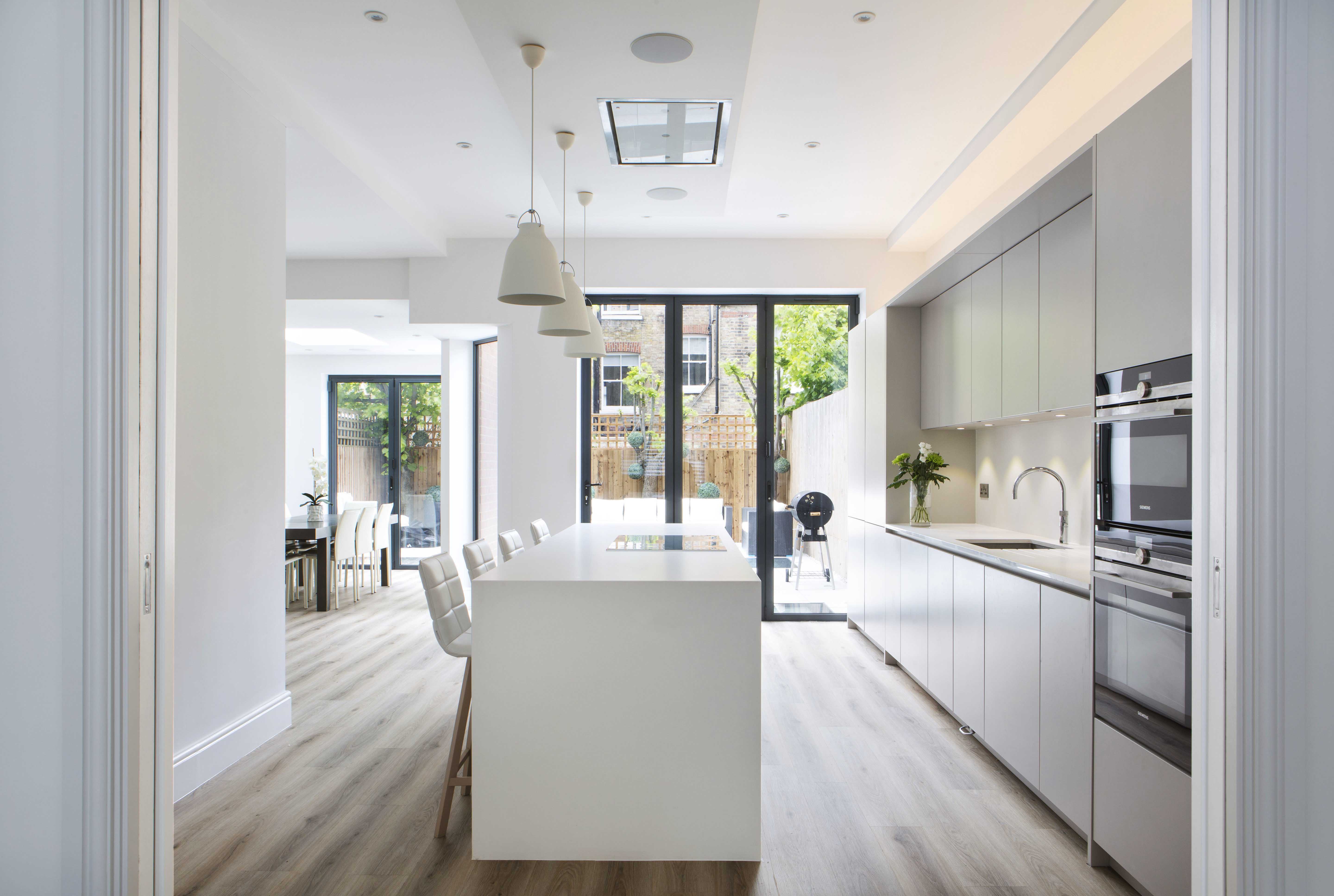Howitt Road
Camden

Project Details
£0.5m to £0.99M
Within a Conservation Area
The client’s asked us to provide a design and working drawings for a new basement and a complete renovation of the house. This project involved a full renovation of an existing house in Belsize Park including the addition of a large 107m2 basement under the existing house. The basement includes an entertainment room, bedroom, gym and utility room and bathroom. The basement area has skylights for natural light and a mechanical ventilation system. The ground floor has been remodelled to include a open plan new kitchen and dining area opening onto the garden with large bifolding doors. All the upper levels of the house including the loft space have been extensively refurbished.
