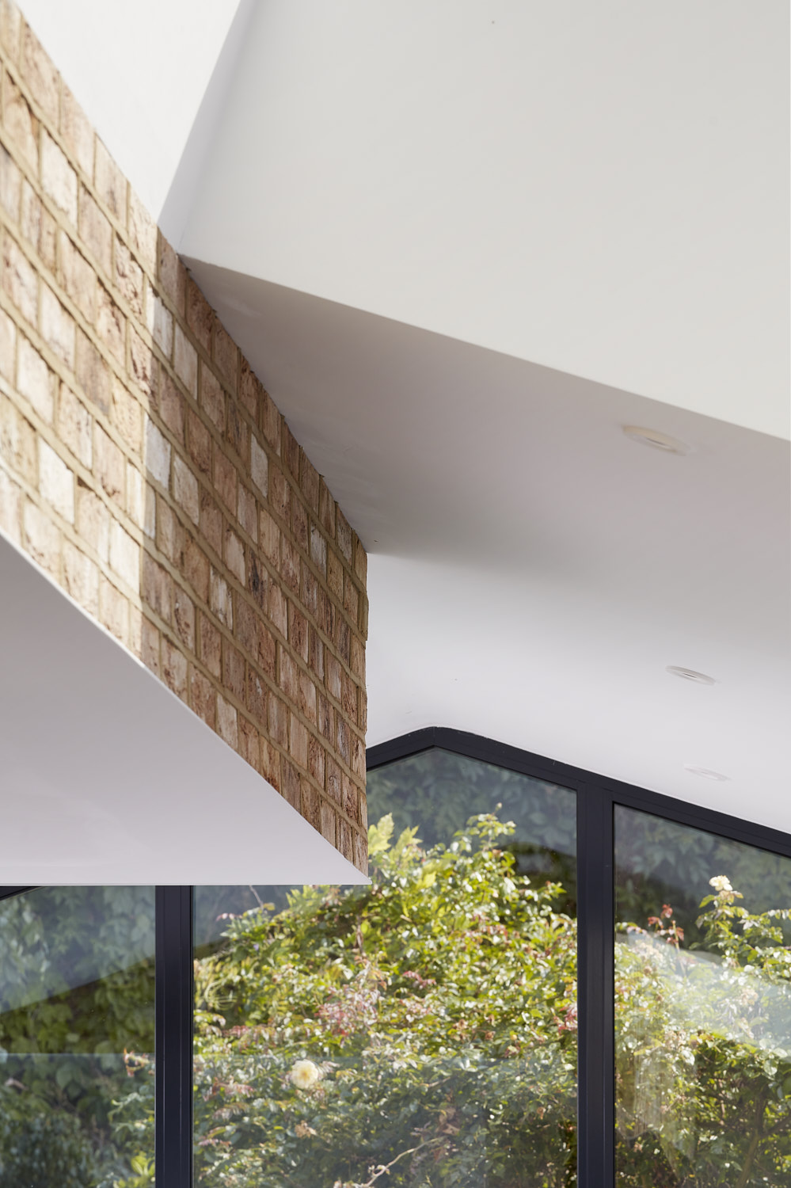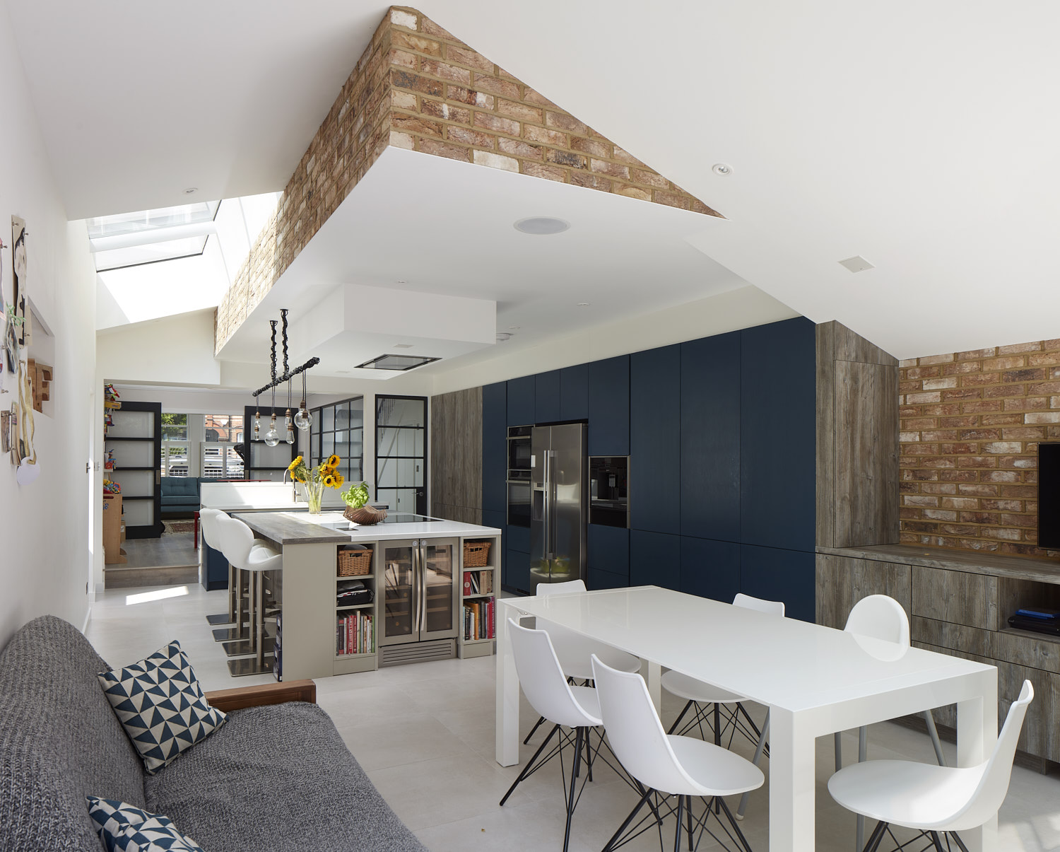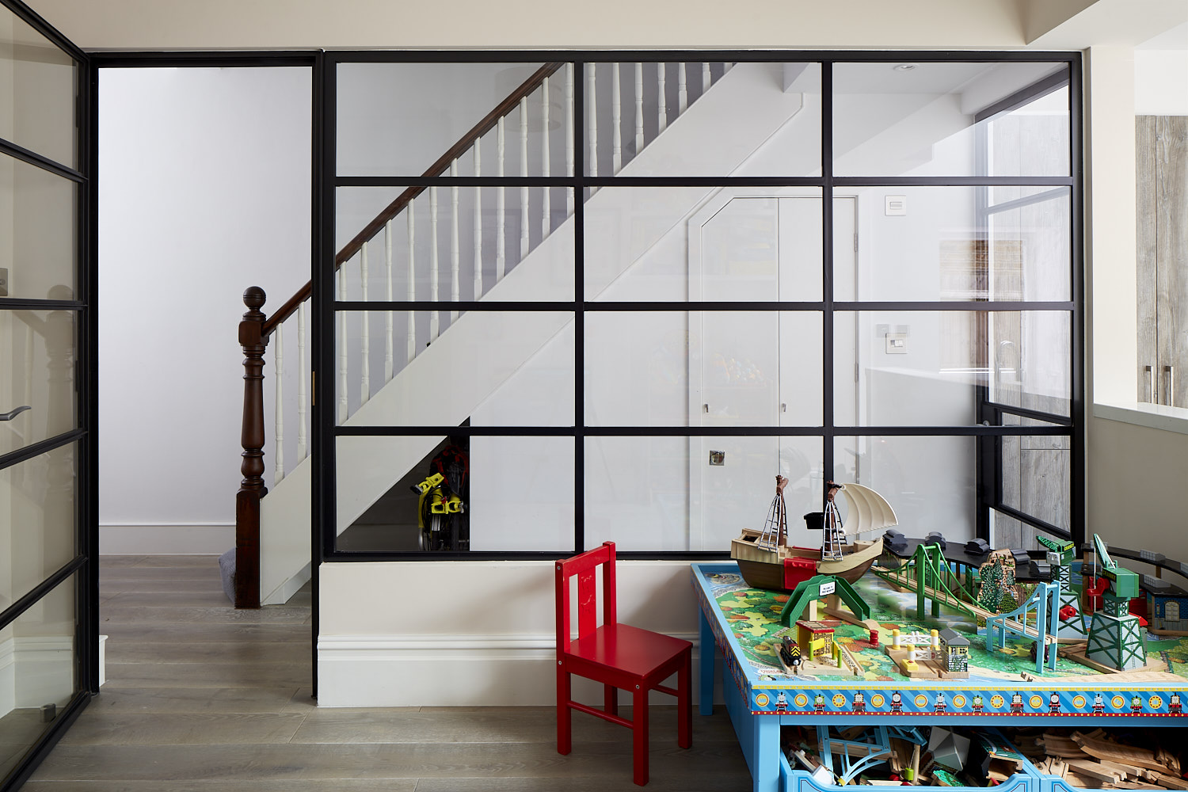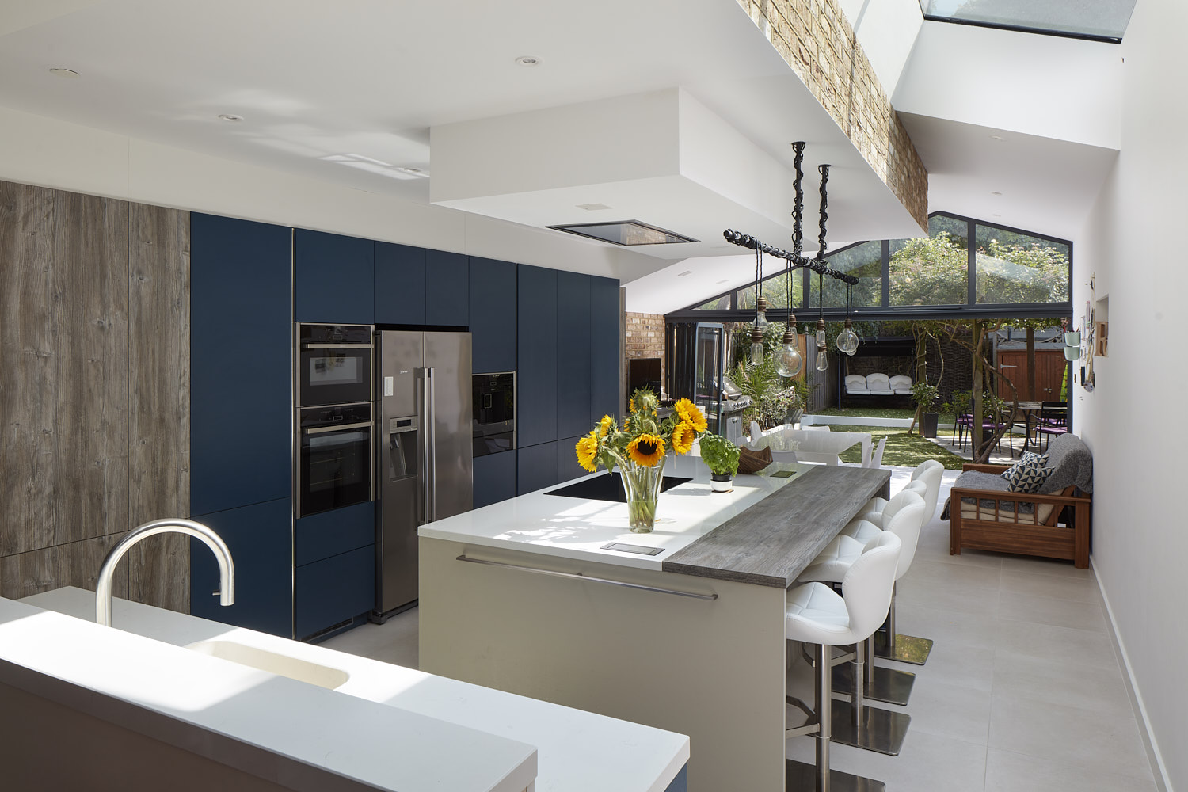South Park Road
Merton
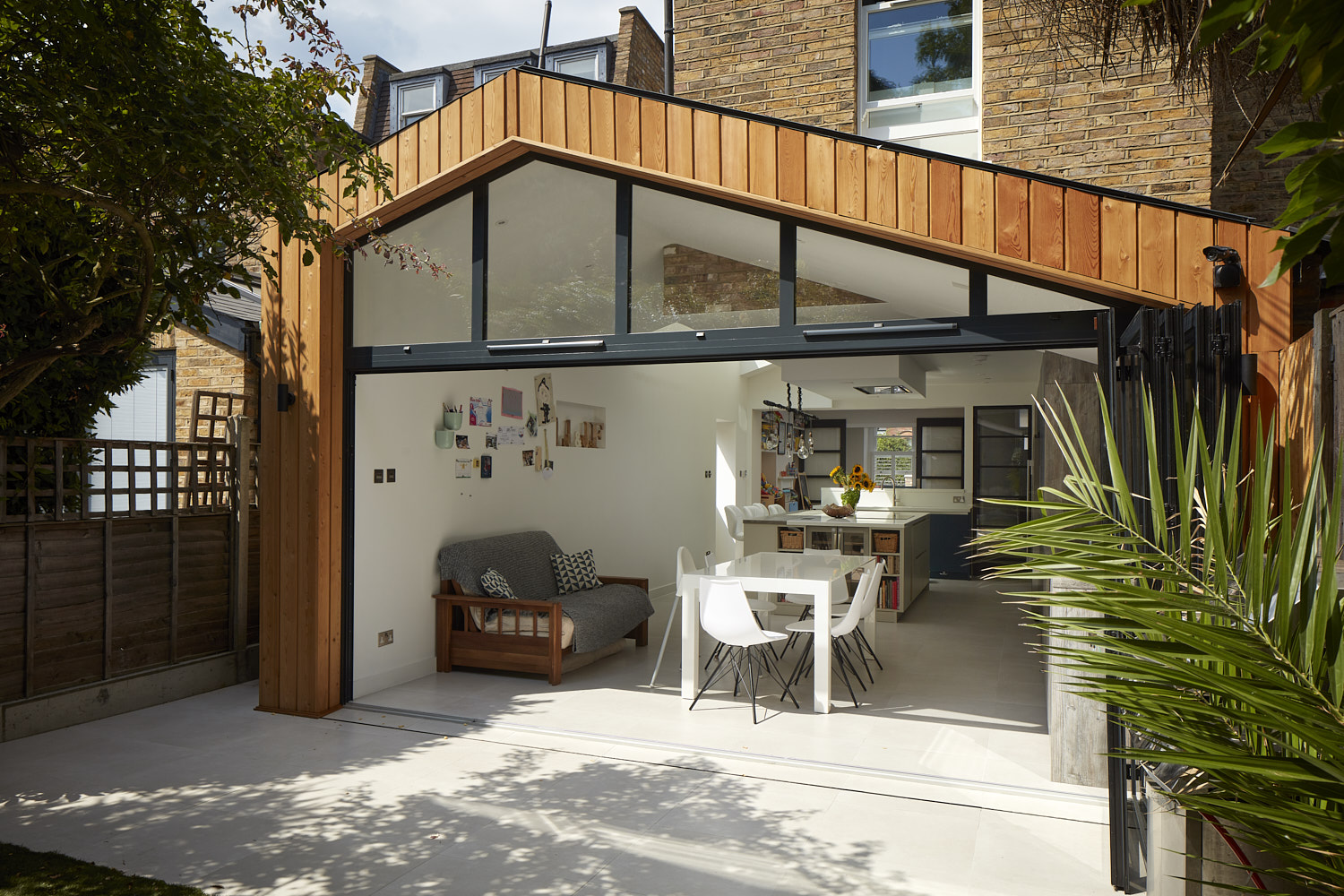
Project Details
£250,000 to £499,999
Alteration to existing property
ellisclare were appointed to design a Ground and First Floor extension to maximise the footprint of this family home. The rear extension has an asymmetrical zinc roof, aligning with the first floor wall externally. The high apex allows the internal ceiling height to be maximised, while the roofline is lower on the boundaries to minimise the impact on neighbouring properties. Timber cladding softens the rear elevation and a fully glazed screen enables natural light to flood into the extension. Bi-fold doors give level access to the garden and provide a seamless transition between the indoor and outdoor spaces. An internal crittall screen opens up the Ground Floor Plan and brings light into the entrance Hall and Stair. Co-ordination and concealment of the structure were key aspects of the technical design, to ensure uninterrupted clean lines were maintained throughout the extension.
