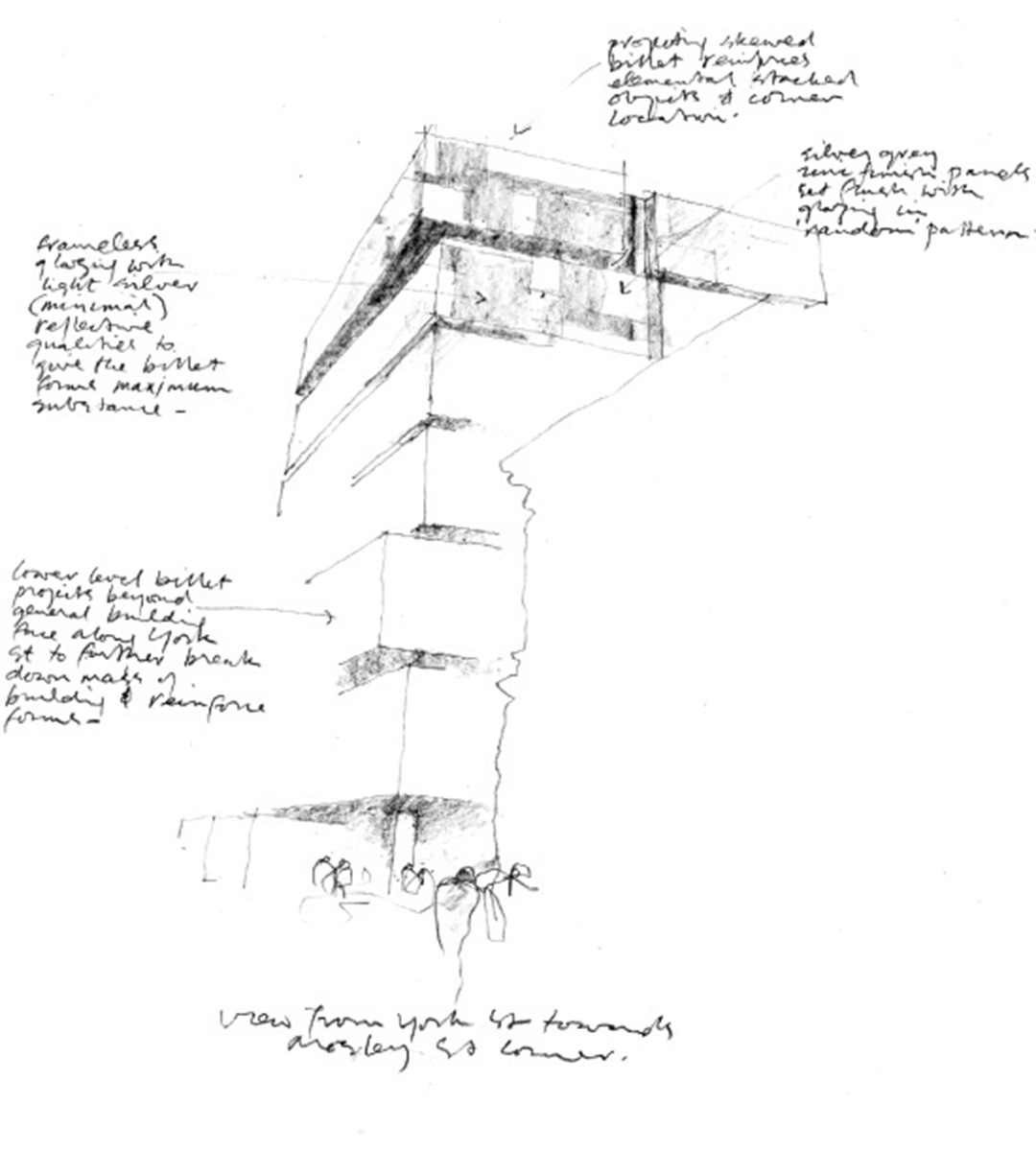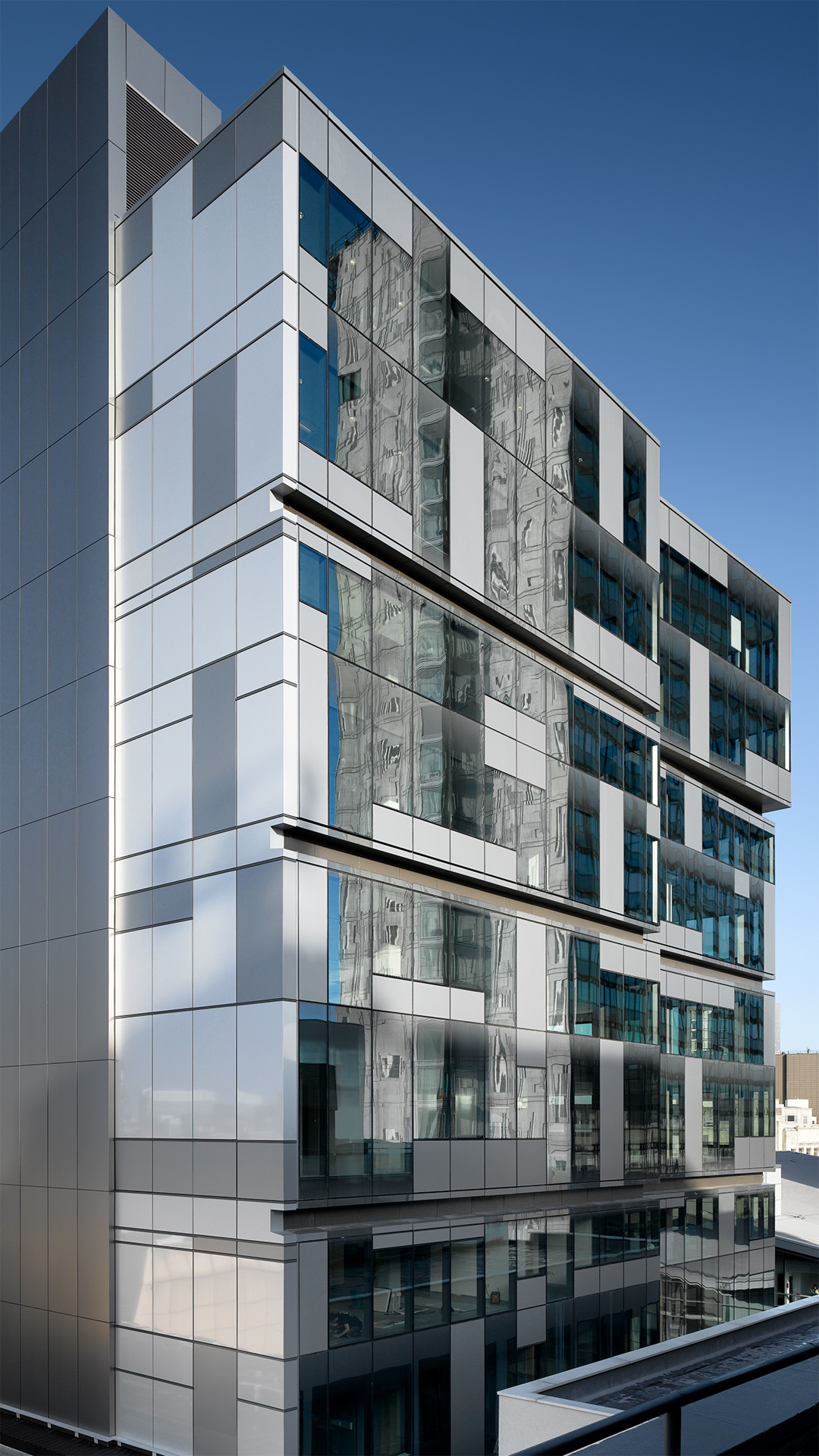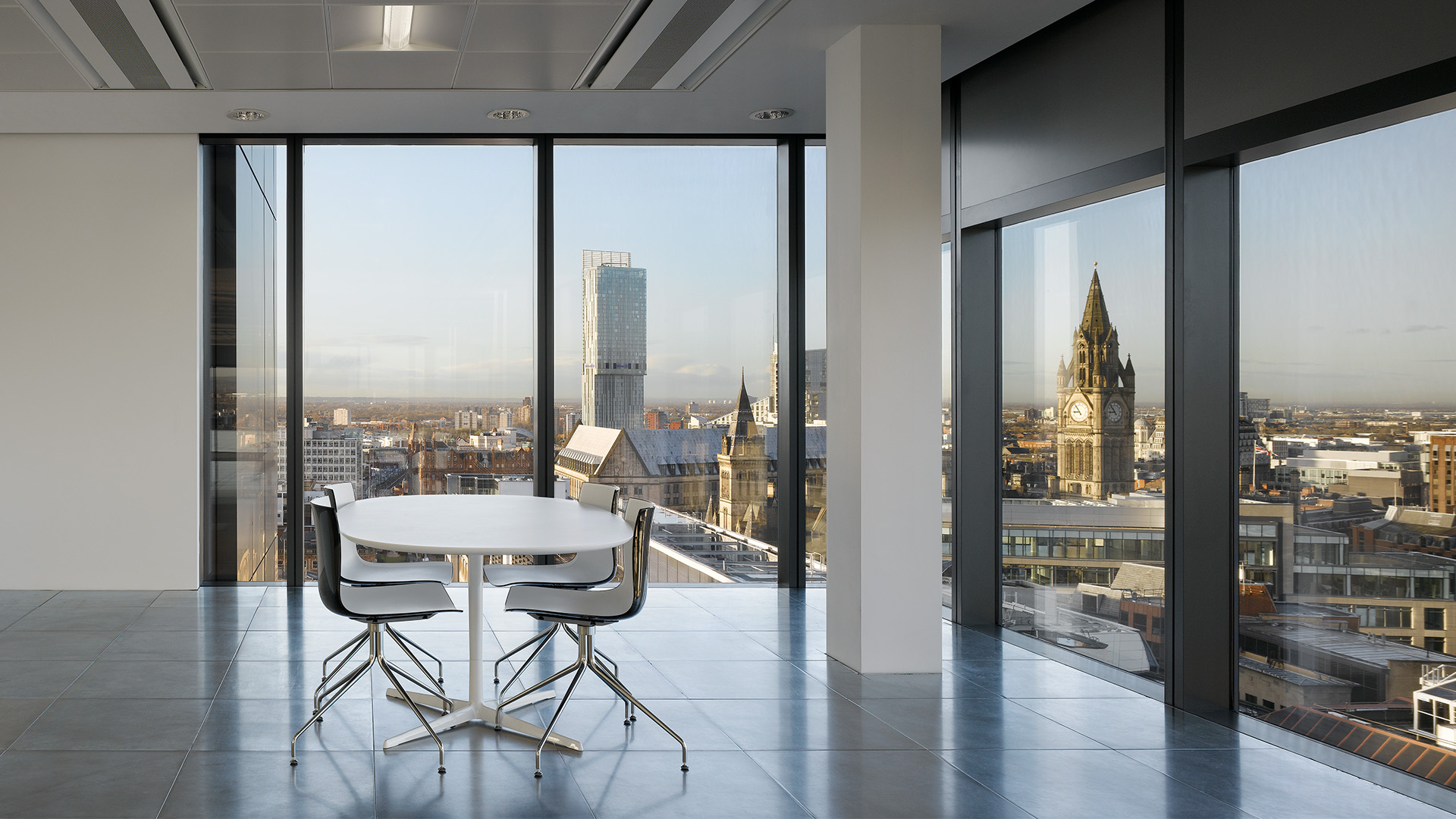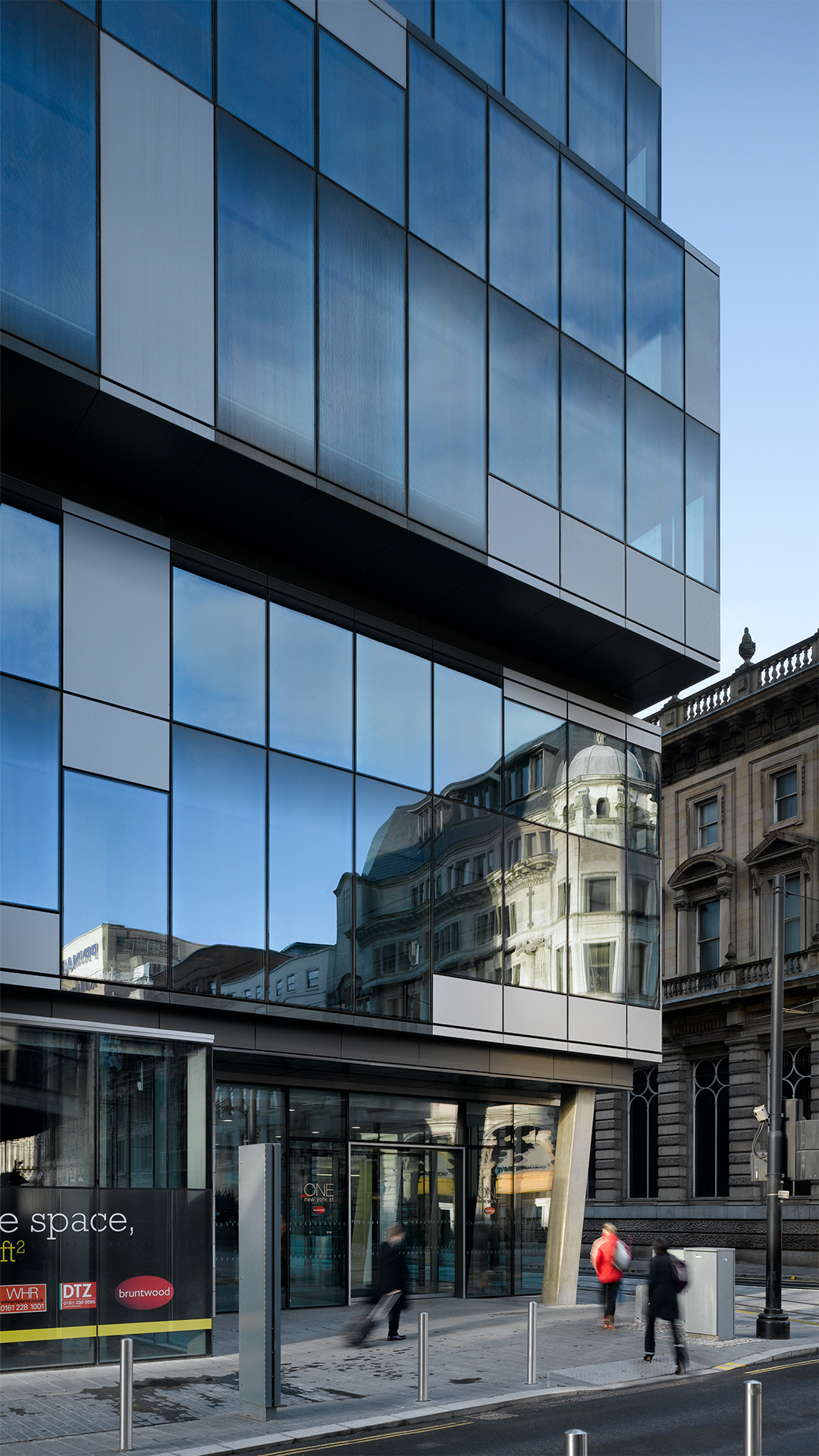One New York Street
Manchester
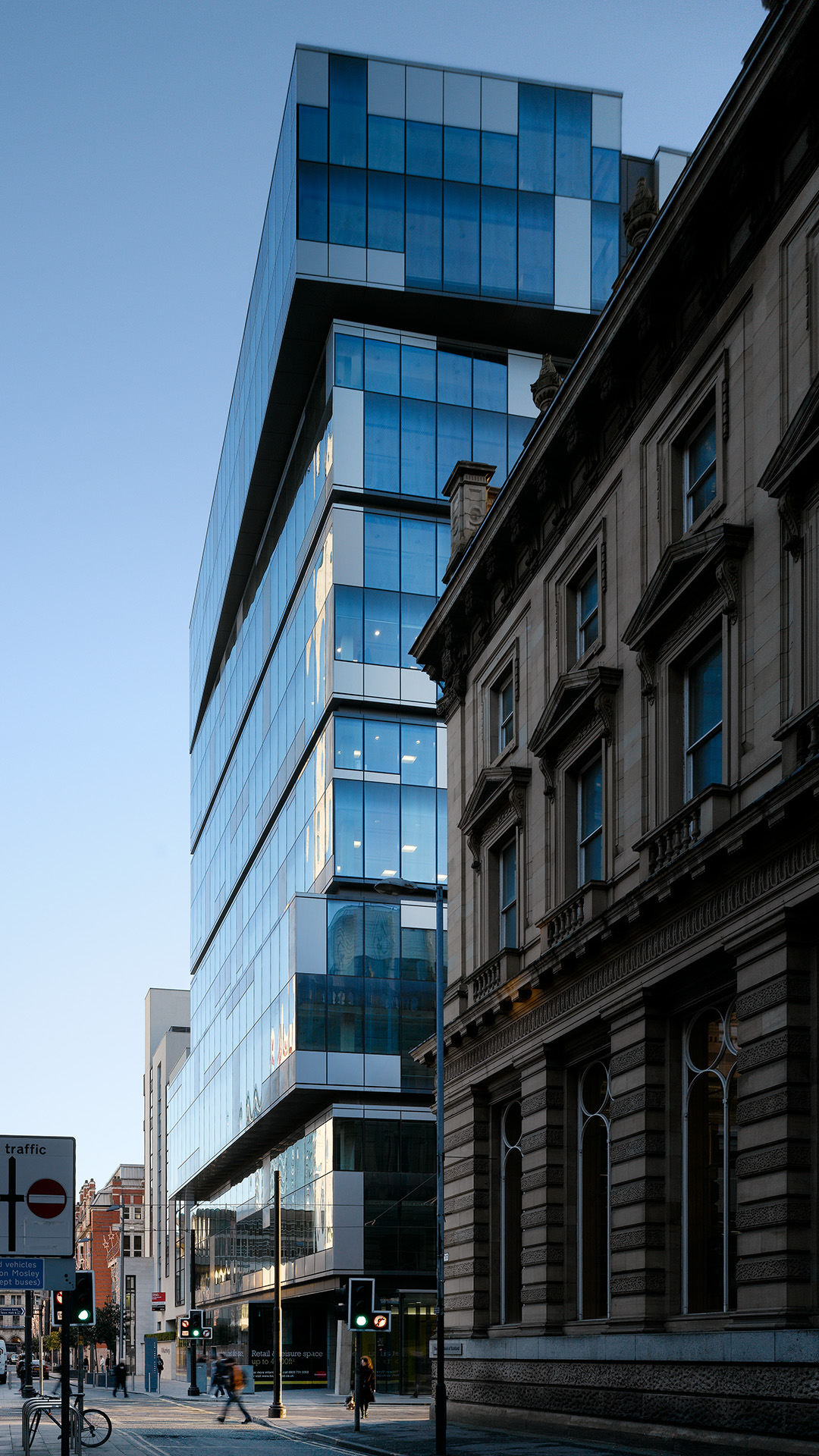
Project Details
£10m to £49.99M
Brownfield site, New Build
Located at the corner of Mosley Street and New York Street in Manchester city centre this 13 storey development provides over 10,000m2 of exceptionally high quality office accommodation. It was the first new build property by Bruntwood, the largest regeneration property development company in the north west. The building design sets out to create a dynamic impact at cityscape level. The architectural form consists of double storey glass and metal boxes which are visually separated and are positioned to offer the illusion of ‘sliding’ in and out of the main building envelope. These ‘sliding’ boxes are stacked up to form the massing of the building and provide an intriguing design approach to turning the corner in a city context. The two storey overscaling of horizontal elements emphasises the simplicity of the building block aesthetic and also provides a powerful focal point when viewed from Piccadilly Gardens. The building has become a landmark in the city centre and has helped to establish Bruntwood as a key player in the realm of new build commercial developments. The project achieved an Excellent BREEAM rating.
