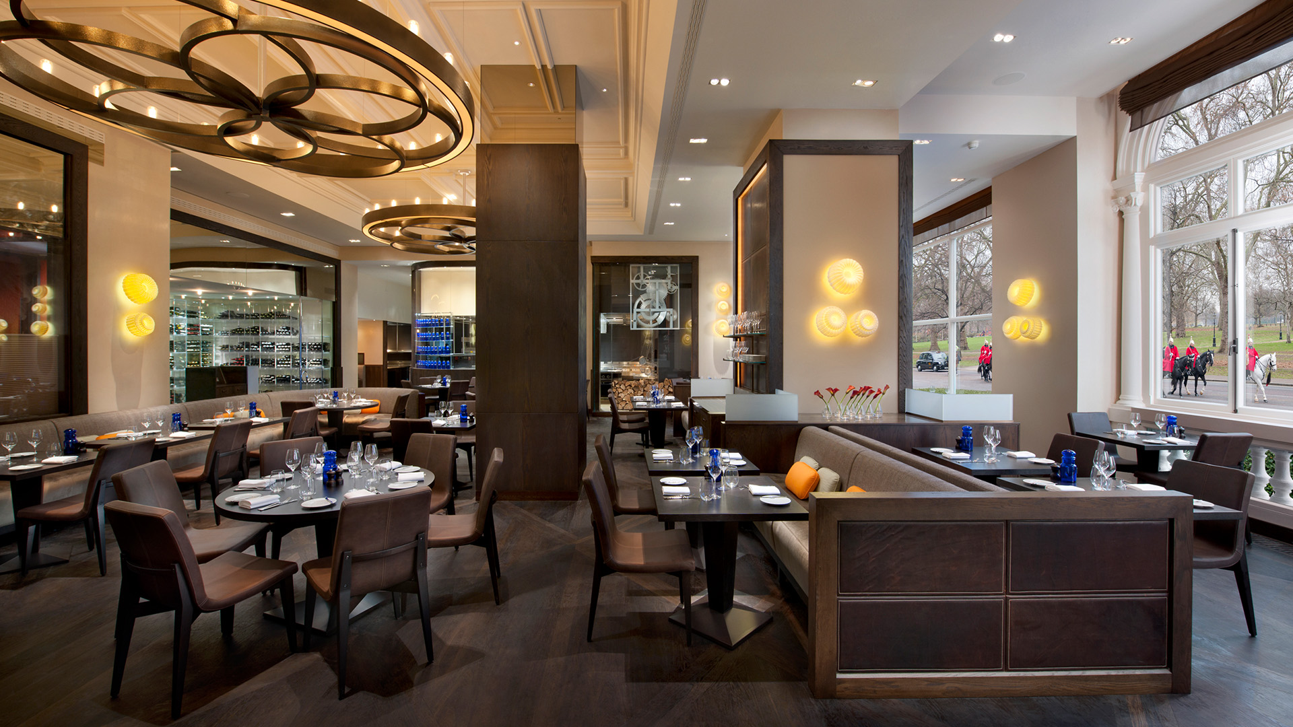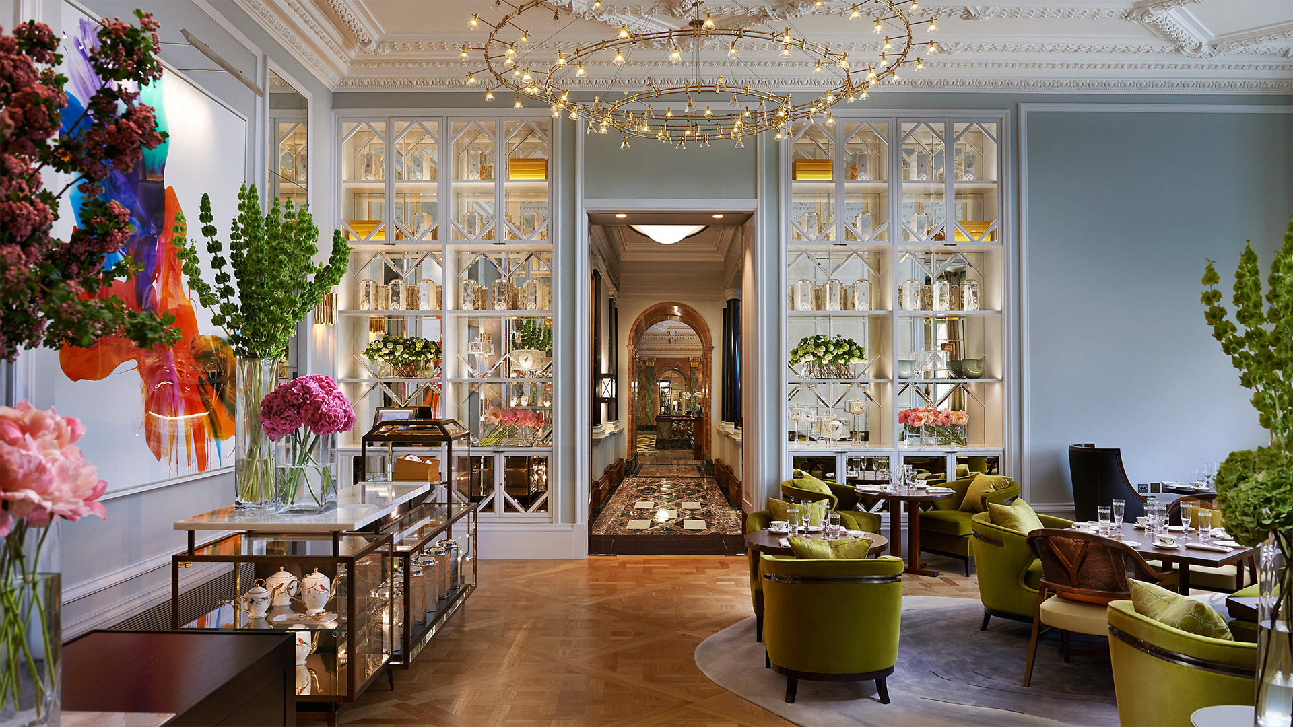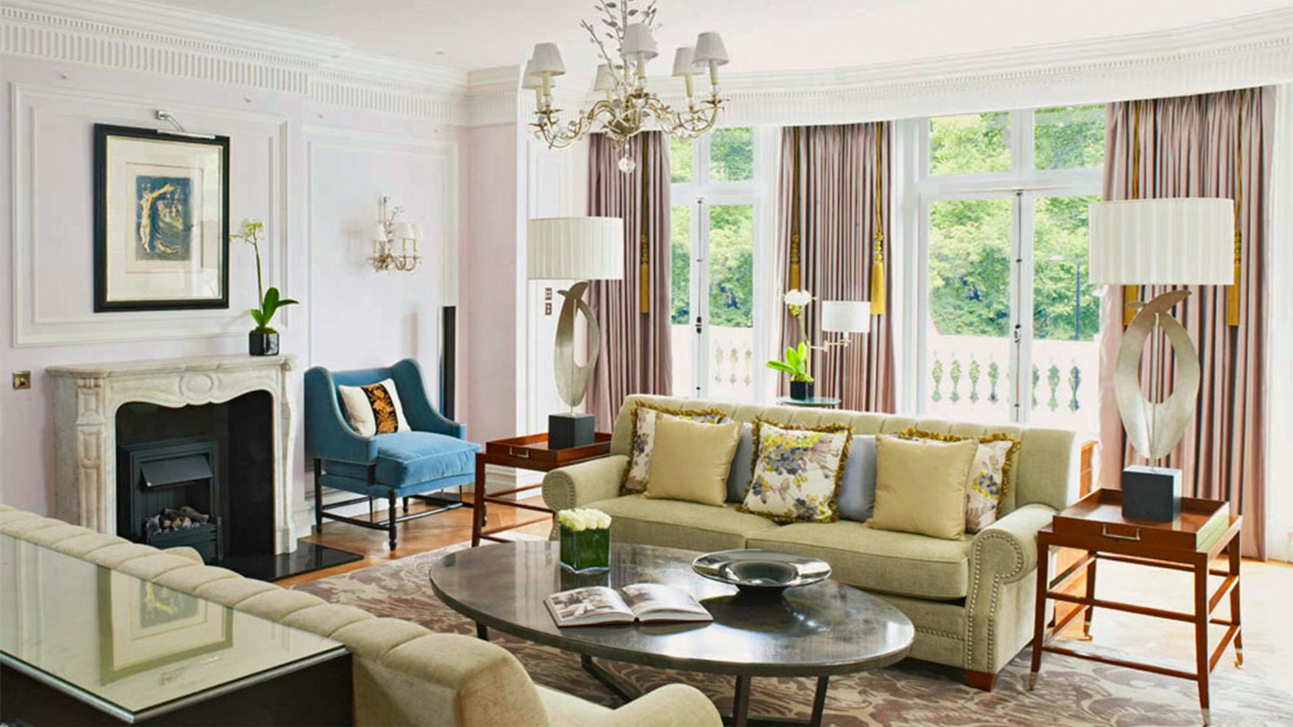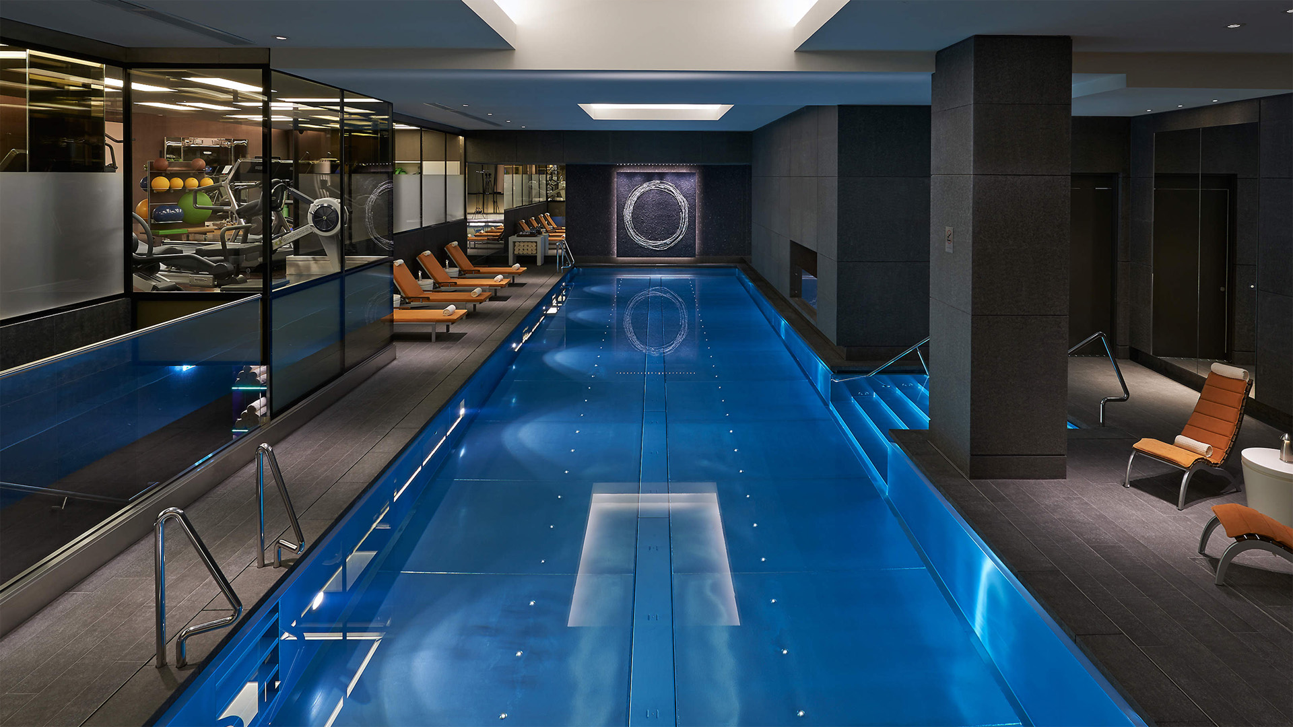Mandarin Oriental
Westminster
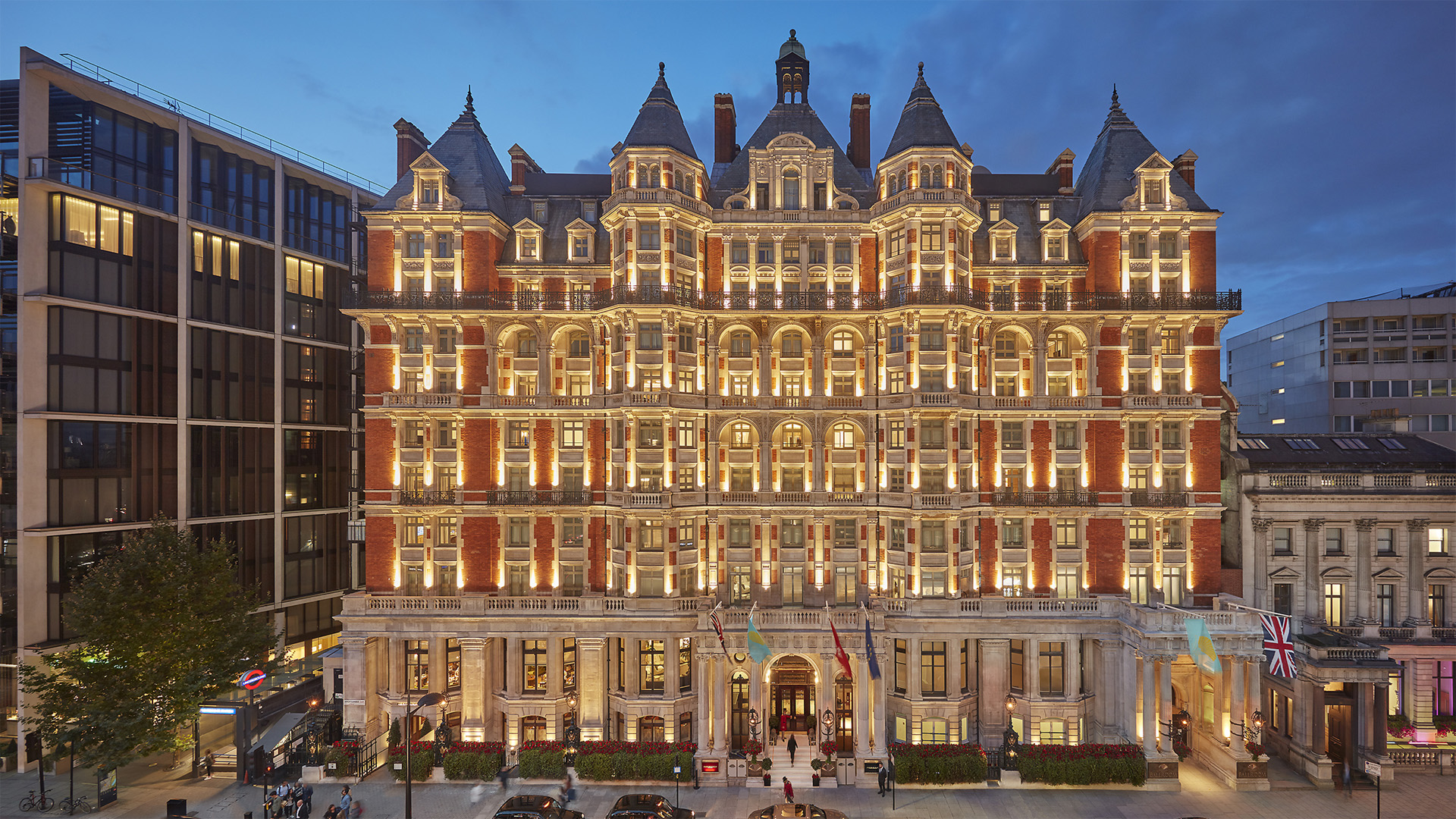
Project Details
£50M or more
Within a Conservation Area
The Mandarin Oriental hotel occupies a prominent site in central London directly overlooking Hyde Park and stands within the Albert Gate Conservation Area. Denton Corker Marshall were first appointed in 2007 to carry out a feasibility study for an upgrade, extension and refurbishment. Our subsequent appointment as lead consultant and executive architect was to document and implement in phases the works described in the study. Initial works included Front and Back of House service area alterations and re-configurations including the DCM designed ‘Colleagues Restaurant’, for staff, collaborations with Tihany Design on guest fitness and swimming facilities plus restaurants for Heston Blumenthal (Dinner) and Daniel Boulud (Bar Boulud). And with RPW, refurbishments to the existing Hotel room inventory to bring the Mandarin Oriental up-to-date with luxury Hotel standards. As part of this phase DCM also created a new guest lounge within the existing West Courtyard complete with a new glazed roof as well as the design of, and obtaining of all local approvals for, additional penthouse rooms and suites within a new build pavilion overlooking the Park. In 2013, DCM, in collaboration with GA Design International were appointed to implement The Rosebery Rooms, a specialist hospitality area dedicated to the provision of afternoon tea. DCM were then re-appointed in 2018 to carry-out architectural services to re-instate the Hotel to its original condition following an extensive fire. One important element of this commission was to develop existing lightwells into new front-of-house courtyards. As an internationally recognised global brand, Mandarin Oriental Hotel must maintain an extremely high guest experience with consistently updated facilities and accommodation. As part of a longstanding partnership, as Lead Design Consultant and Executive Architect, Denton Corker Marshall have worked closely with the Mandarin Oriental Hotel Group to understand the operational needs and long-term aspirations of the Hotel and continue to deliver a multitude of high-quality enhancements to this highly acclaimed hotel brand.
