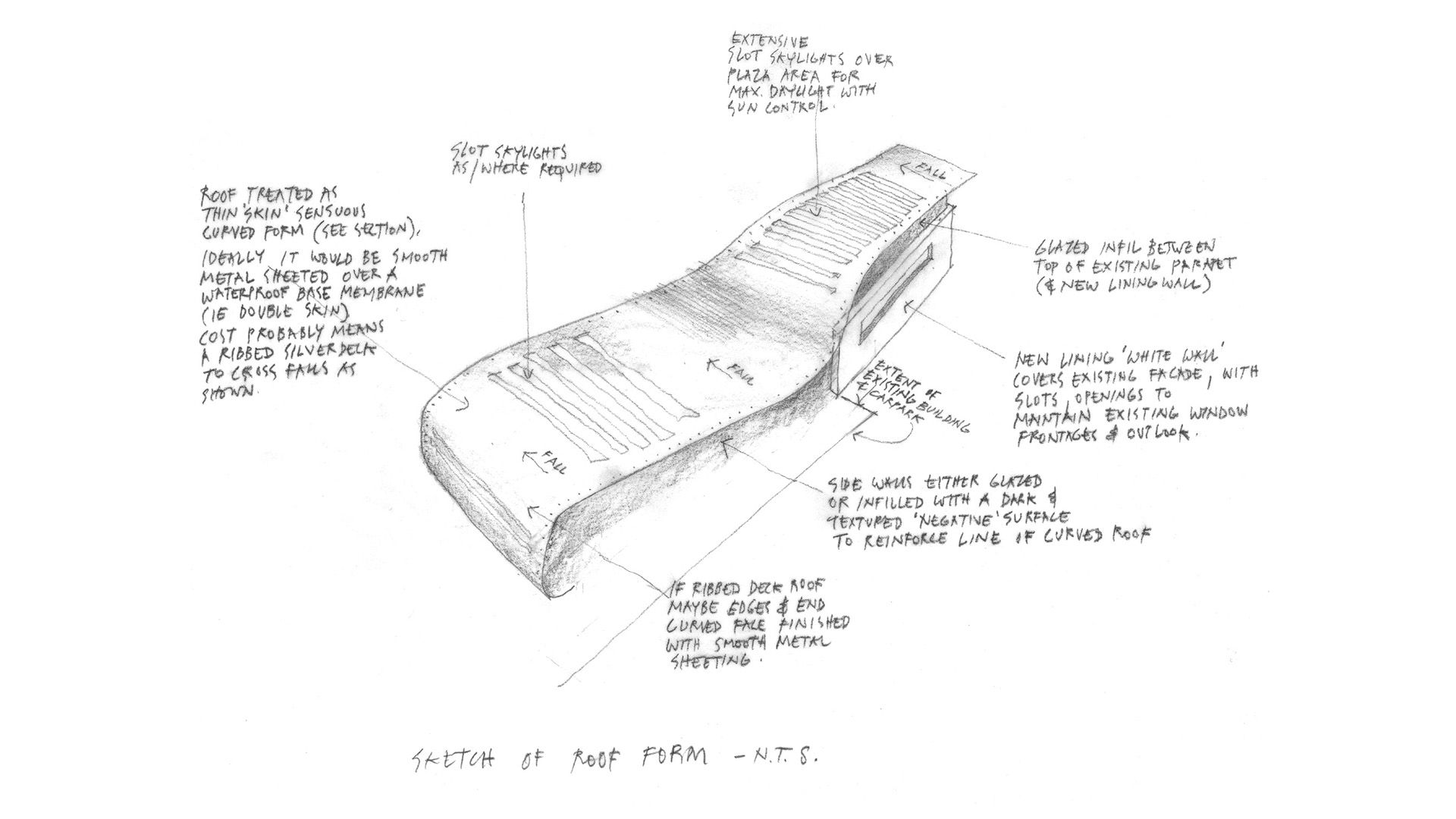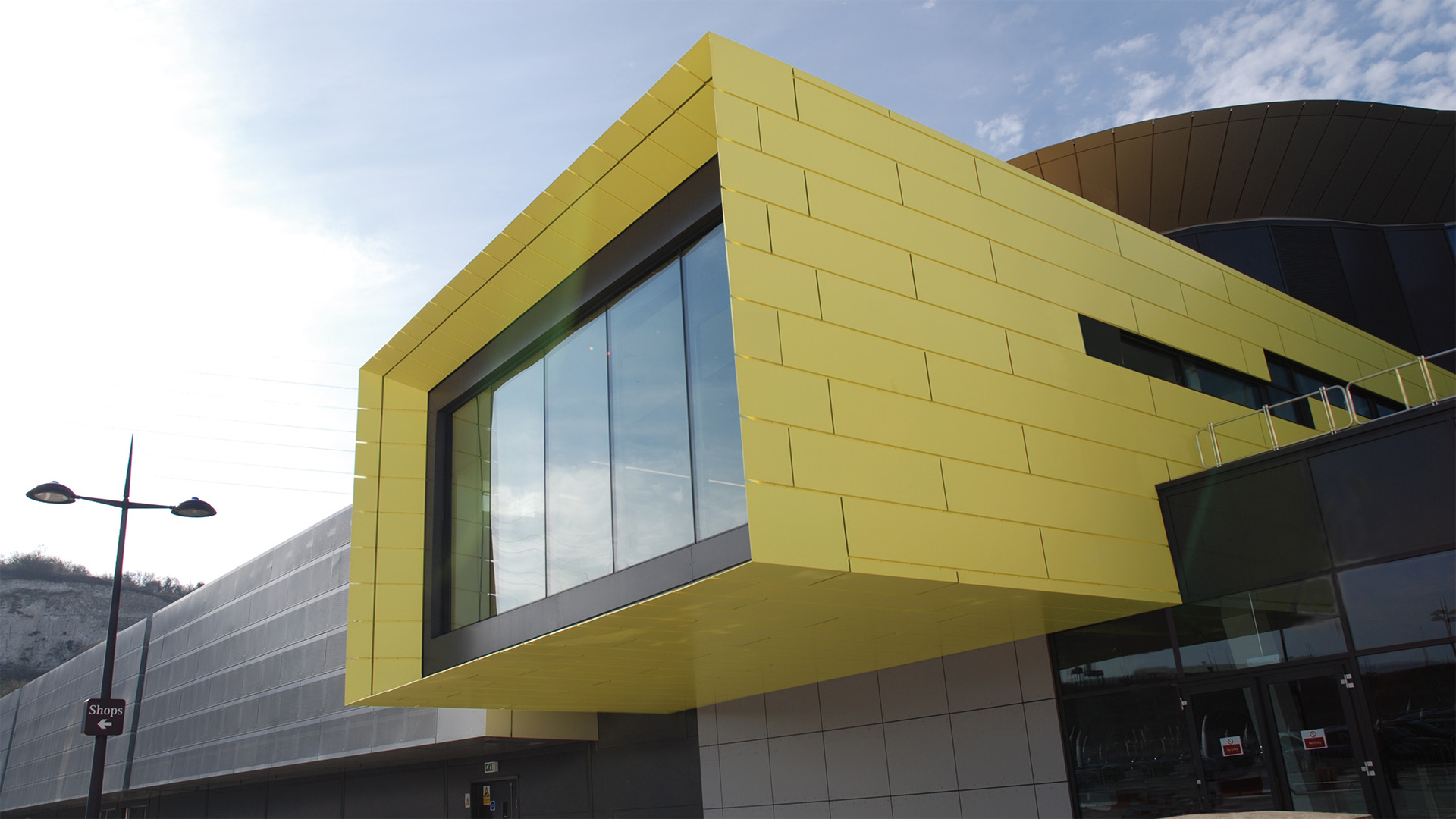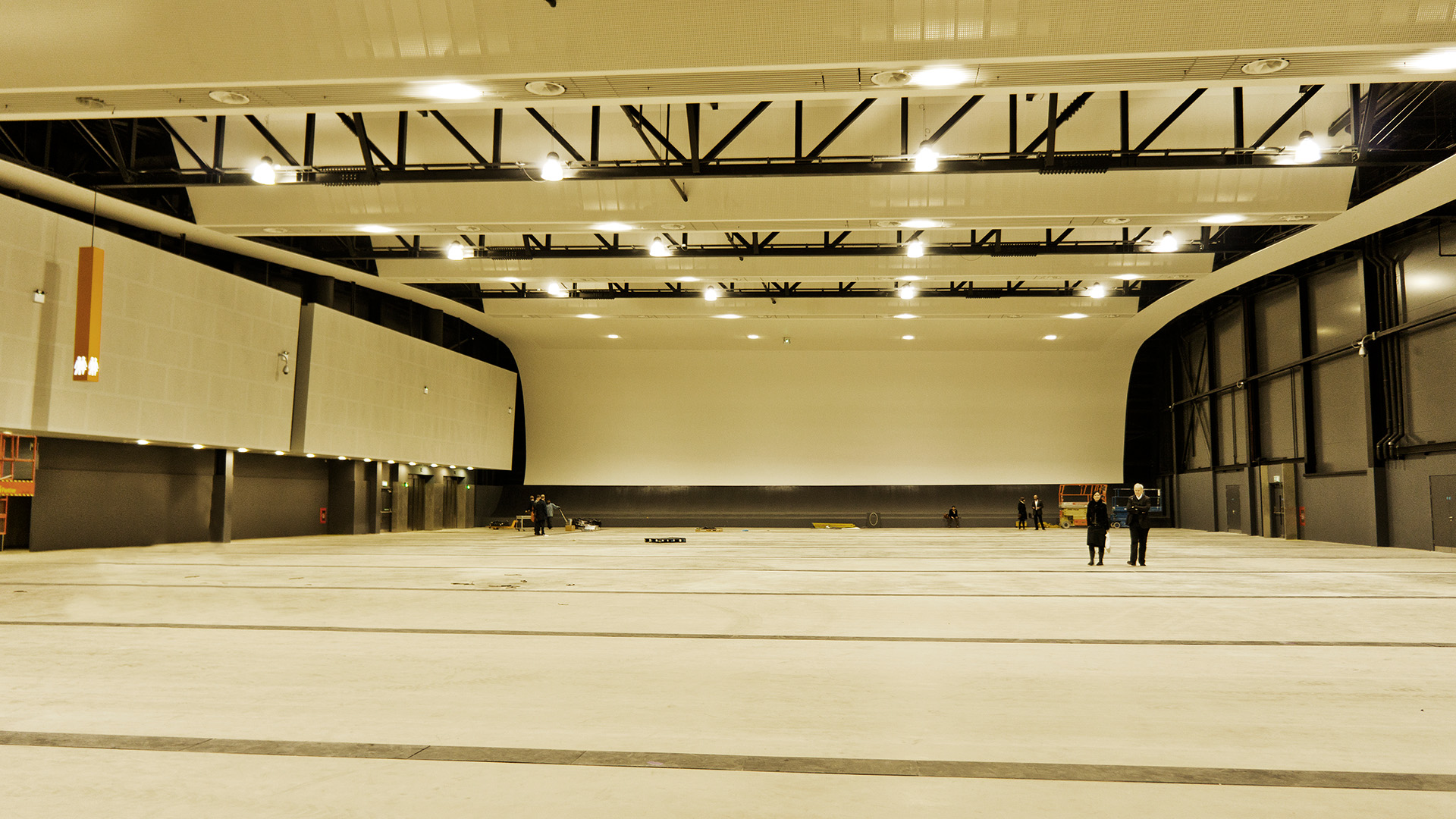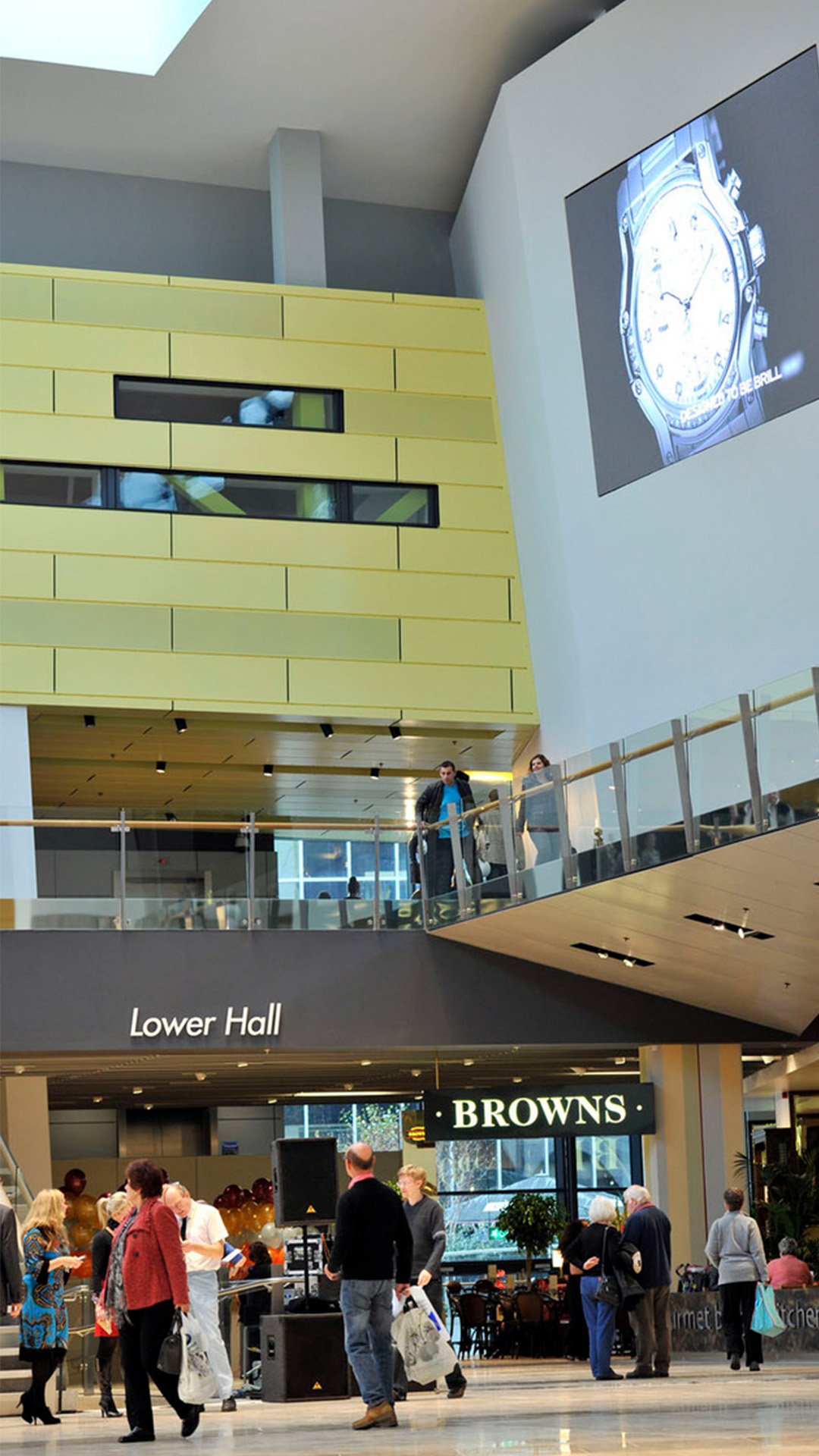Bluewater Events Venue
Dartford
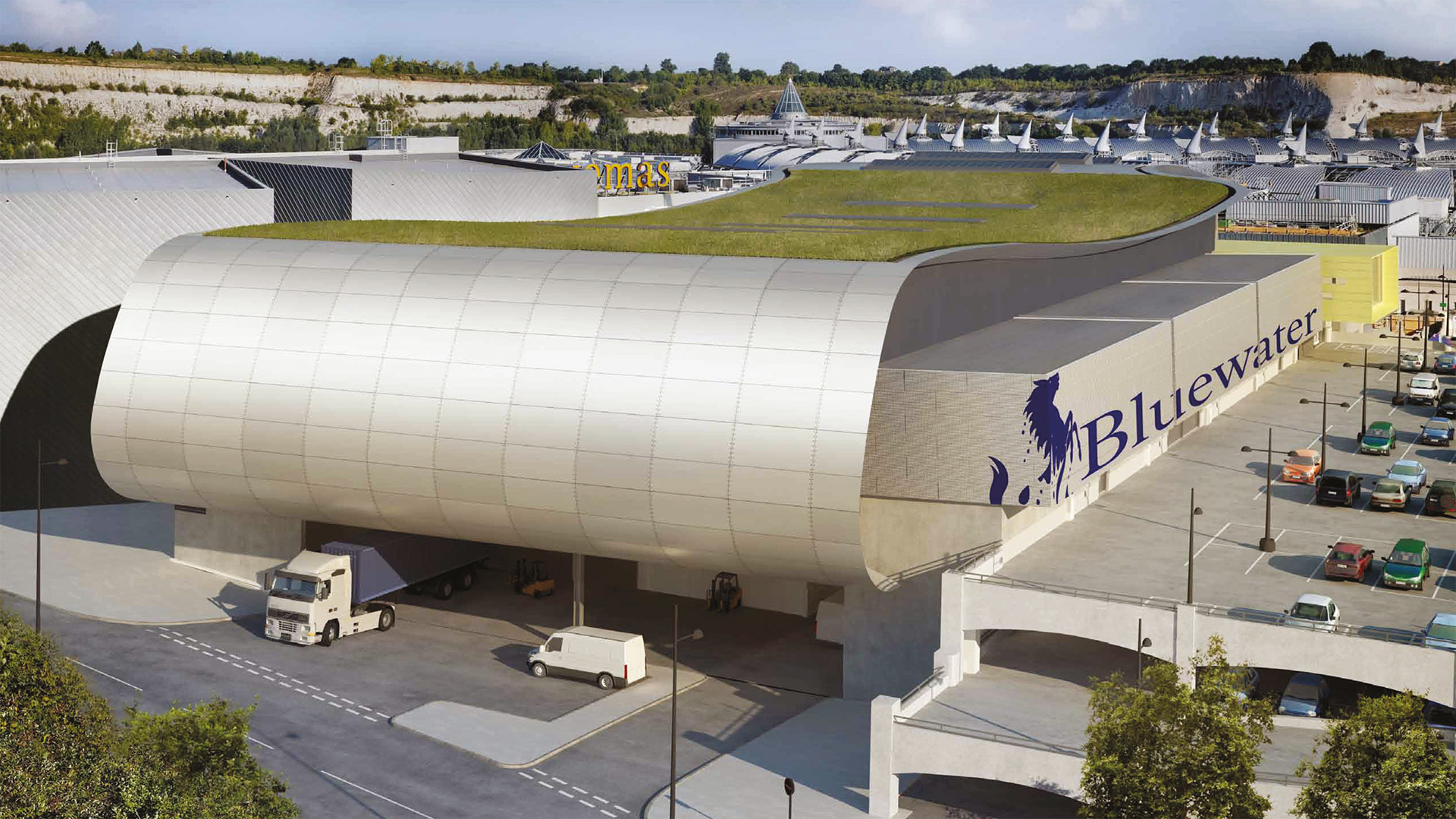
Project Details
£10m to £49.99M
New Build
Denton Corker Marshall was selected by developer Lend Lease as Architects and Lead Designers for their 5200m2 Exhibition and Venue Building at the Bluewater Shopping Centre in Kent. This innovative building is described as a “retail event venue” and acts as an added guest attraction to the shopping centre. The Exhibition Halls are linked to the existing mall circulation by a dramatic new double height Restaurant Plaza. The exhibition areas are in two main Halls over two levels. This stacking approach was developed to generate the most usable space within the constraints of the site and maximises the amount of floor area available. The main Upper Hall is 80m long and 40m wide with a clear minimum height of 8.3m to the underside of the roof trusses. The Lower Hall is 70m long and 30m wide with a clear height of 5.2m. The Halls are linked by public stairs and lifts with most events combining both levels to create an exciting and exceptional guest experience. The Halls are also designed to be highly flexible and are technically capable of accommodating an extensive variation of events and exhibitions. The VIP lounge is a feature ‘Gallery Beam’ that is designed as an architectural ‘hinge’ between the Exhibition Halls and the Plaza space. This elongated bright yellow box pierces through the envelope and projects into the adjacent carpark acting as a beacon for the new building. It has views to both the Upper Hall and the Plaza and has become a destination venue for private functions and wedding receptions.
