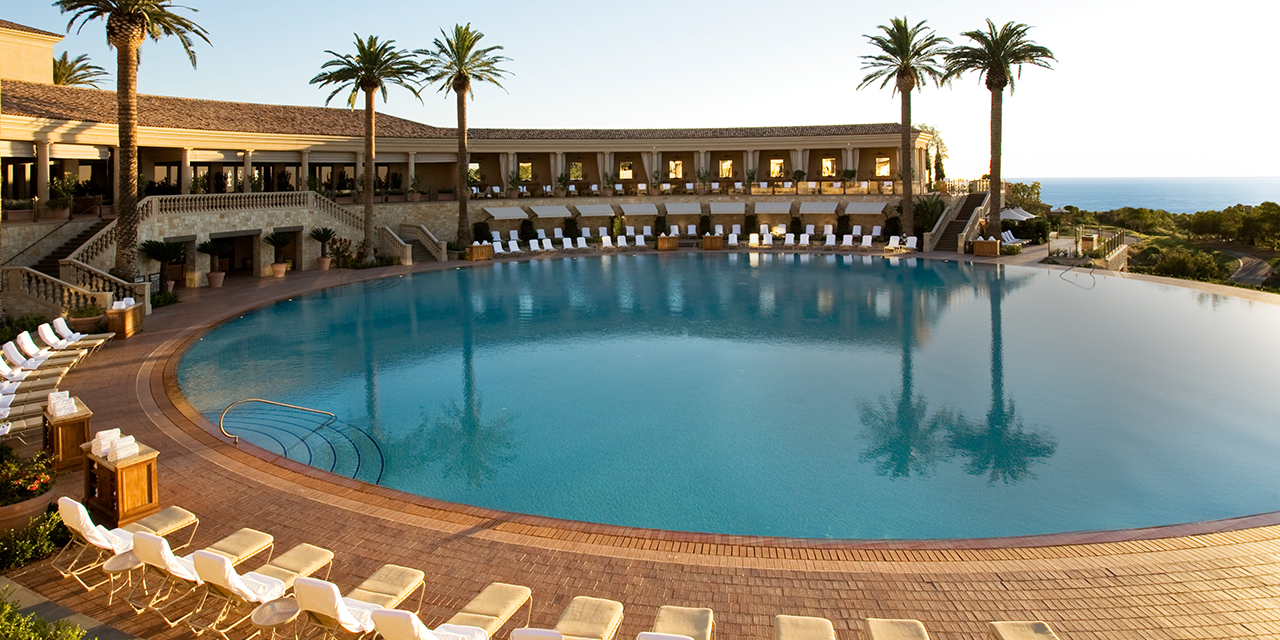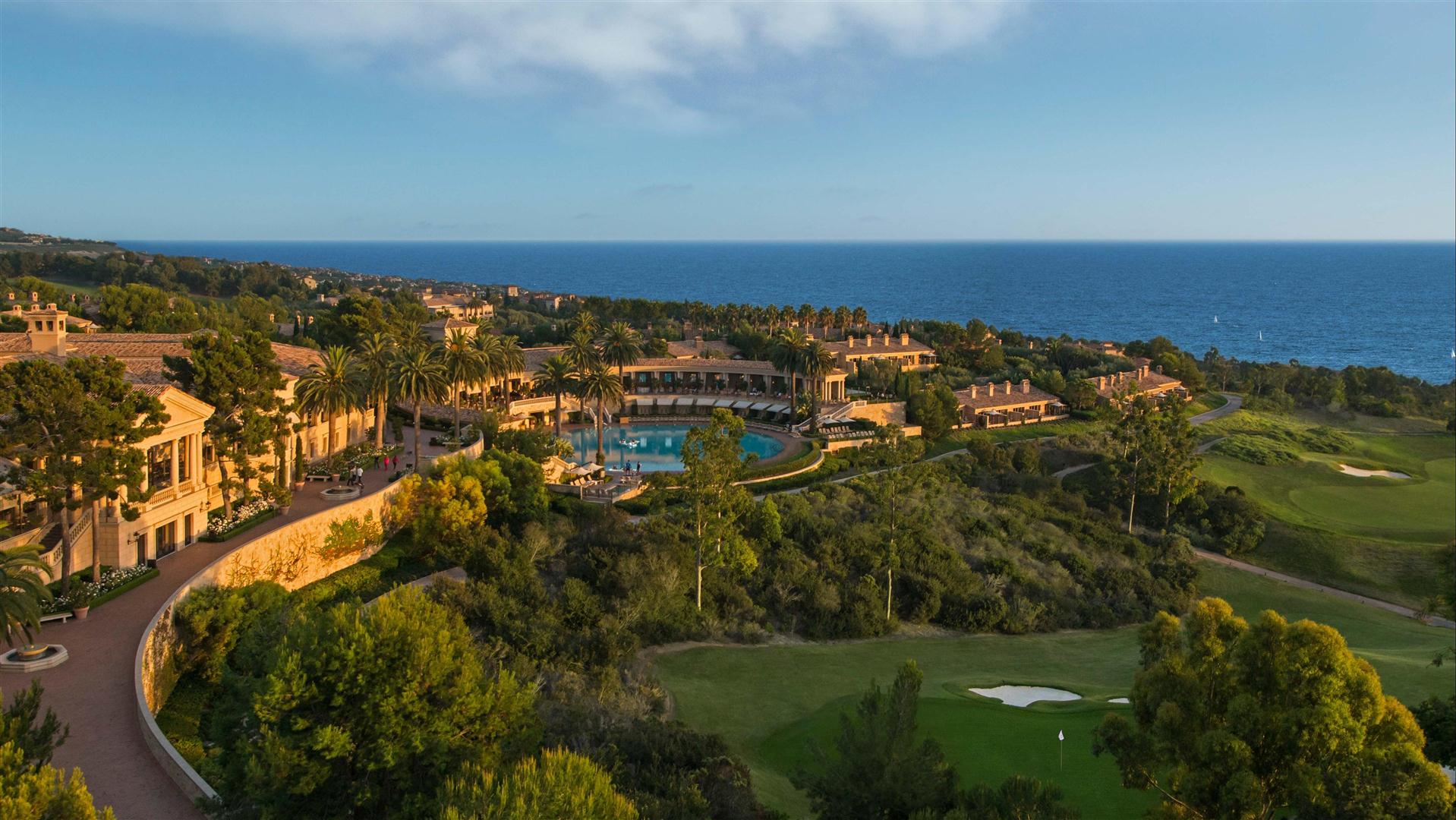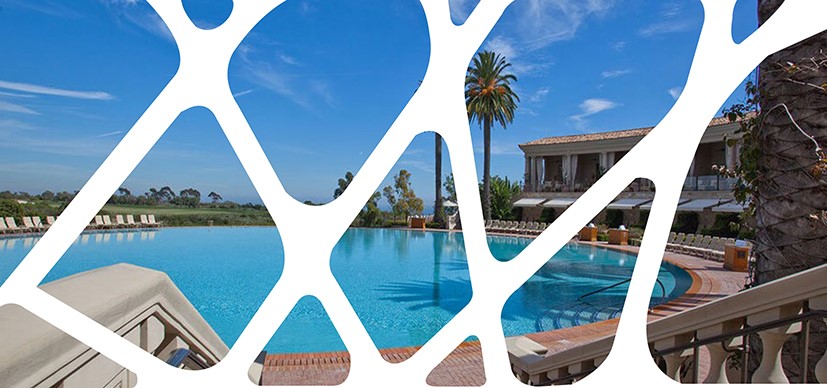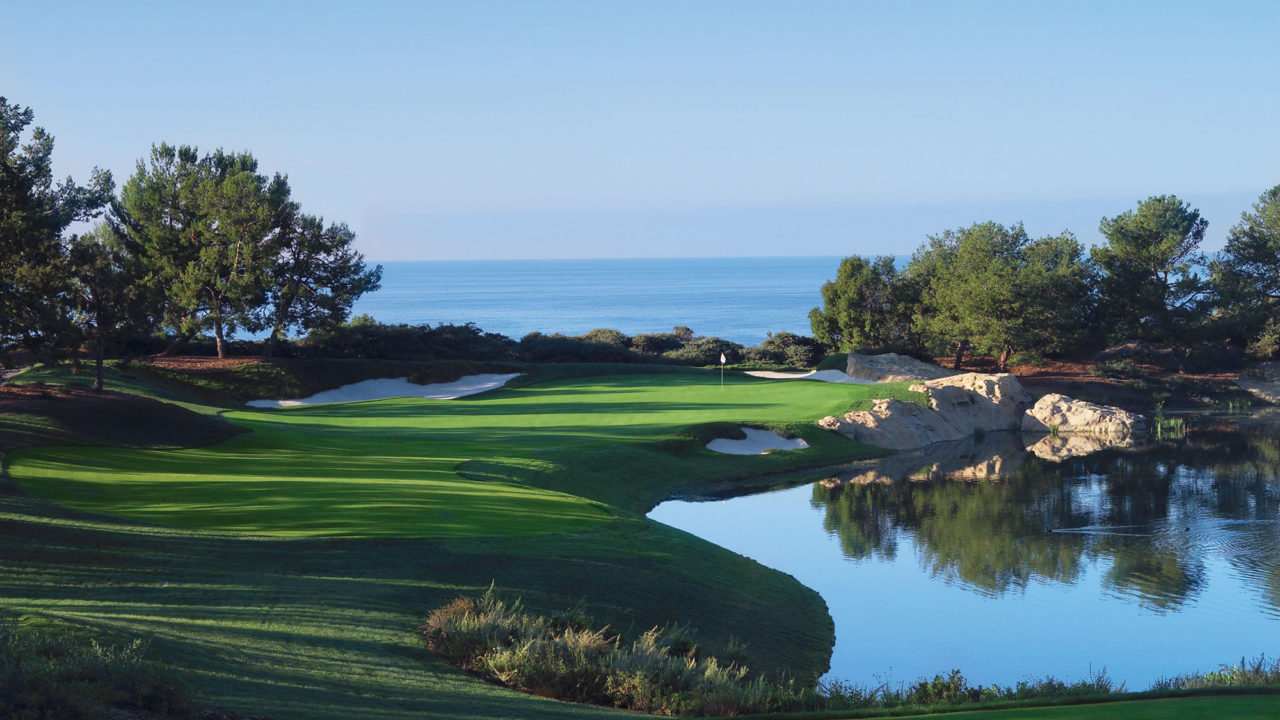Newport Beach, Hotel

Project Details
£50M or more
Alteration to existing property, Brownfield site, Listed Building - Grade II, Listed Building - Grade II*, New Build, Sited in Greenbelt land, Within a Conservation Area
Practice
Debbie Flevotomou Architects Ltd
Berkeley Square House , Berkeley Square , LONDON , W1J 6BD
Seafront Hotel, Libya Concept | Hotel | Mixed Use | Awarded | conference centre | masterplanning | residential | offices | retail | seafront | promemade The Seafront Hotel project is located in the most prominent piece of land in Libya and spans 5 kilometers of spectacular seafront. The project includes a business hotel, cafés, restaurants, residential blocks, offices, retail and recreational areas. The masterplan is inspired by a Mediterranean tree leaf and is true THINK NATURE and Biophilic design. Each hotel room is elegantly designed, with an innovative ceiling structure suspending Swarovski scatterings which provide a clever partitioning within the room. The hotel design has been awarded several times and it was a front page feature in the Build Magazine in Dec 2015. The concept of the project is based on a simple but very efficient shape – the leaf - which maximises the surface area directly exposed to sunlight and promotes photosynthesis. We have used the exact same principle for this scheme to make the most of natural light. The Biophilic design introduces gardens and swimming pools in the centre of the hotel. There are three types of room, the city view room, the garden view room and the sea view room. This way the hotel can offer a range of rooms and prices for their guests to choose from. The hotel is outwards stepping towards the sea with a dramatic cantilever structure, extending 8m outwards on every floor. Research has shown that guests would be willing to pay 23% more for a room with views of Biophilic elements. The organic shapes create harmonious forms, the connections in-between the spaces are fluid and the design is elegant and tranquil. A big promenade is to be created adjacent to the retail and leisure areas connecting the masterplan to the city and its people. The combination of retail, restaurants and leisure activities creates a unique pull for people to visit and spend considerable time there. Environmental friendly techniques included in the design: Green Roof Green Floors (Gardens) (3 in total) Electrohomic glass Passive solar Greywater treatment Eco-friendly lighting and fittings Natural cross ventilation Maximization of daylight Night cooling Recycled plastic Recycled materials Shape of the building prevents wind turbulence Tidal Energy Super insulated structure Brise Soleil Rainwater harvesting system



