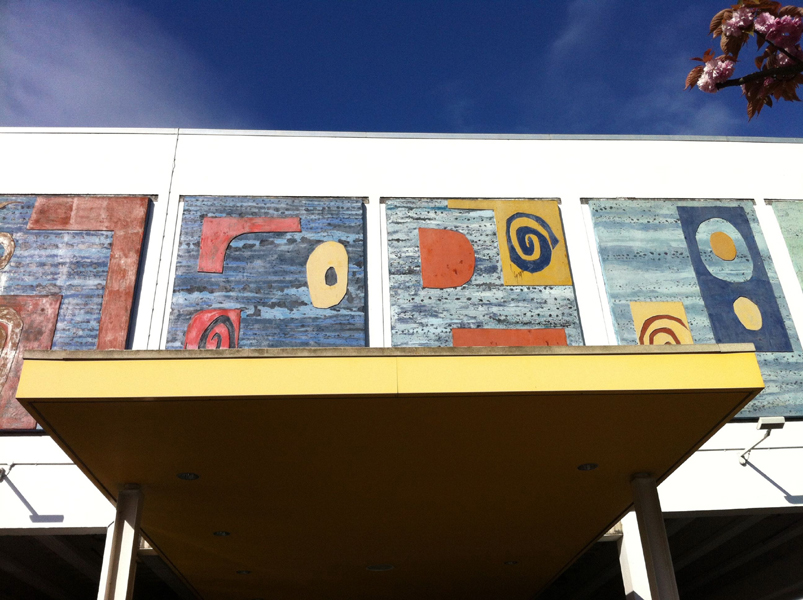Piper Building

Project Details
£100,000 to £249,999
Alteration to existing property
"Abstraction is the way to the heart - it is not the heart itself." - John Piper. The Piper Building is a 6-storey modernist building that, until it was sold and redeveloped, housed laboratory facilities for North Thames Gas. In the late 1990's the Architects Lifschultz Davidson were employed to convert the 1950's building into a mixed use development including studio loft apartments at the upper levels and commercial facilities at ground floor level. The commercial facilities include a health club and office space. The building is renowned for the huge mural panels on the exterior of the building above the entrance designed by John Piper who was a leading artist of the1950's. As part of the redevelopment the murals were carefully restored. My Client, having purchased an apartment in January 2012, set out to completely renovate and redecorate the interior. The brief was to revise the layout to incorporate an additional Bedroom, an Office, a Laundry Room, a Master Bedroom with Walk-in Wardrobe and a Kitchen that could be closed off when the Client was entertaining. The considered use of colour and the strategic placing of fittings articulates an otherwise simple palette of materials.



