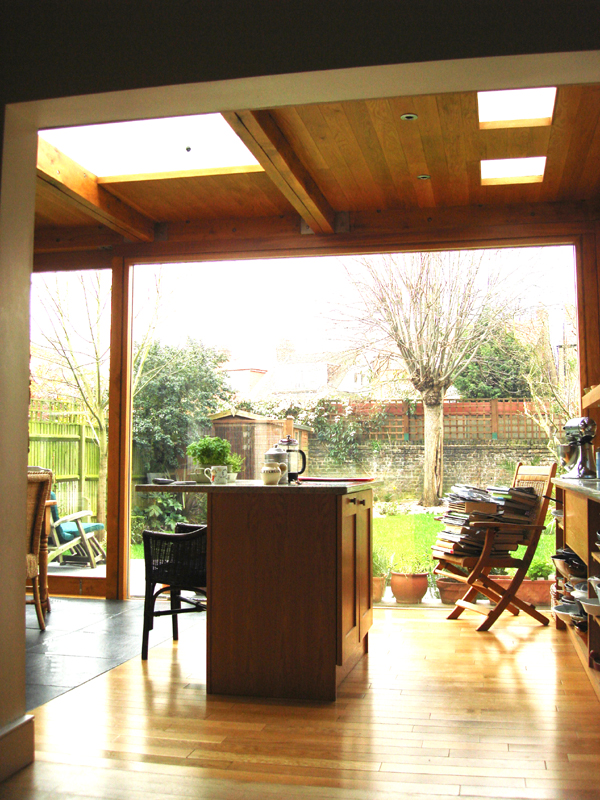Kitson Road

Project Details
£100,000 to £249,999
New Build
"In the morning the house was warm from the stove, but when Laura looked out the window she saw that the ground was covered with soft, thick snow." - Laura Ingalls Wilder. The project began with a client brief to extend the existing Kitchen facilities into a new Conservatory extension. The goal was to provide a new working environment for Diana, a chef and food writer, to test recipes for her editorial column and her cookbooks. The space also had to be designed such that her scrumptious inventions could be professionally photographed. Therefore directing as much natural daylight as possible into the Kitchen was paramount. Diana insisted that natural materials be used where possible. The resulting structure, which comprises large glass panels infilling a series of oak flitch beams and columns, is bright and airy and virtually disappears when one is standing inside looking outwards towards the garden. Timber framed sliding glass doors permit the dining area to extend outwards into the garden. Large slate tiles in the dining area create a visible boundary between the oak floorboards in the Kitchen area. An 8m long granite work surface is used to create a link between old and new. Strategic planting helps blur the boundaries between inside and outside space and helps maintain privacy.



