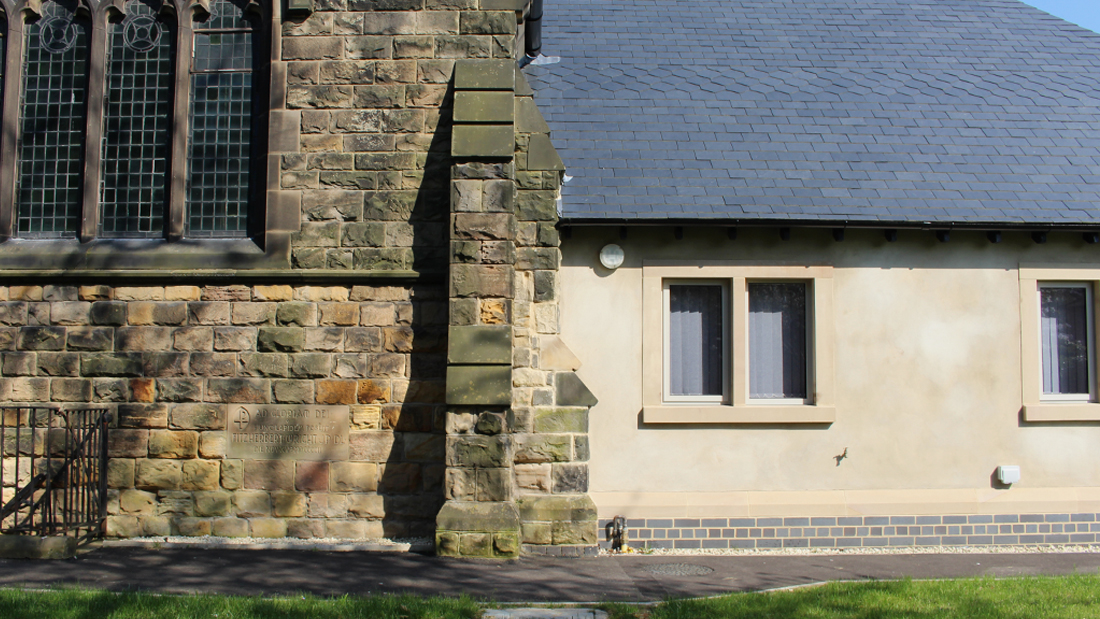Extension to St Giles Church
Derby

Project Details
£100,000 to £249,999
New Build
Practice
4 St George’s House , Vernon Gate , Derby , DE1 1UQ , United Kingdom
We worked on the design and construction of an extension to St Giles’, a 19th century thriving local church in Normanton, Derby. As a RIBA Conservation accredited Architect, our lead Architect Simon’s skills were put to great use. The project involved the demolition of the church porch and replacing with a new meeting room, commercial kitchen, glazed reception/link and toilets, all fully heated with underfloor pipework. Our management of the project through complex archaeological processes, with the dedicated contracting team, has resulted in an excellent resource for the church ministry. Key Points of Design: RECONSTRUCTION OF FEATURE ARCH. An essential feature of the design was the reconstruction of an original stone arch as the main feature window of the meeting room, a delicate process. The archway was part of the original porch which was demolished to make room for the extension, which it was then rebuilt into as an integral part. NATURAL LIGHT. The church took advantage of works taking place to allow for a glazed link between the extension and the main building, bringing light into the building and allowing for a brighter space. MATERIALITY. As well as the stone feature archway, lime render was applied to the walls of the extension to separate it from the original building, demonstrating the honesty of the new extension. A slate roof matches the existing.



