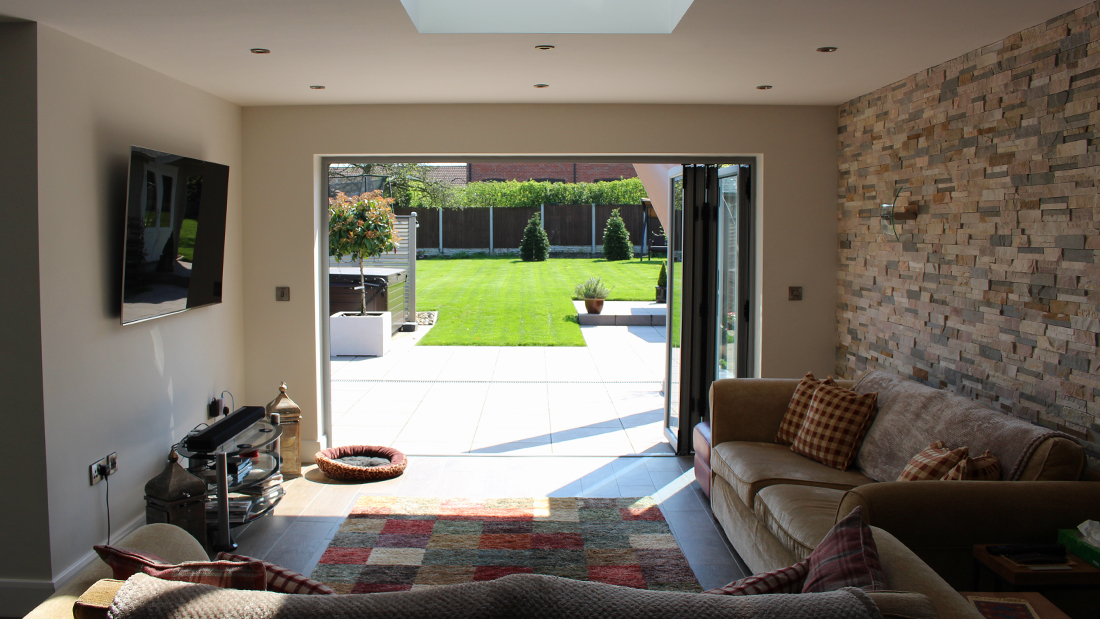Bespoke Extension to Eco-Home
South Derbyshire

Project Details
£100,000 to £249,999
New Build
Practice
4 St George’s House , Vernon Gate , Derby , DE1 1UQ , United Kingdom
It was a real honour to be invited by our clients to work with them on this exciting project to extend and alter a house designed by ourselves a decade ago. This large, luxurious extension feels inhabited and loved. It is a great example of the type of the bright, comfortable design skills we possess. We are in the process of further works to the property in the form of a loft conversion. We carried the project through all of the RIBA Stages of Work, successfully achieving planning permission and building control approval, before administration of the building contract and handover. MATERIALITY. This living area is noticeable by its materiality – a slate feature wall – and opens straight into the garden. The size of the opening creates the seamless connection between the indoors and outdoors – perfect for summer days and relaxing evenings. FREE-FLOWING SPACE. The ‘eco’ house was extended to provide further ground floor space to the kitchen, dining and living areas. They merge to create a new contemporary free-flowing kitchen with a unique bespoke island unit centrepiece, linked to a spacious living room. A dark obelisk drinks cupboard provides spatial division. NATURAL LIGHT. The extension created a deep plan and we have worked with our clients to keep naturally lit – a key element of the brief. Roof lights bring light down into the kitchen space, and the full height sliding folding doors allow for harmonious access to the garden and patio, which is complete with such luxuries as a hot tub. ADAPTABILITY. The adaptability of the original decade old build has allowed for such ease of extension, meaning even further works are possible to extend the home.



