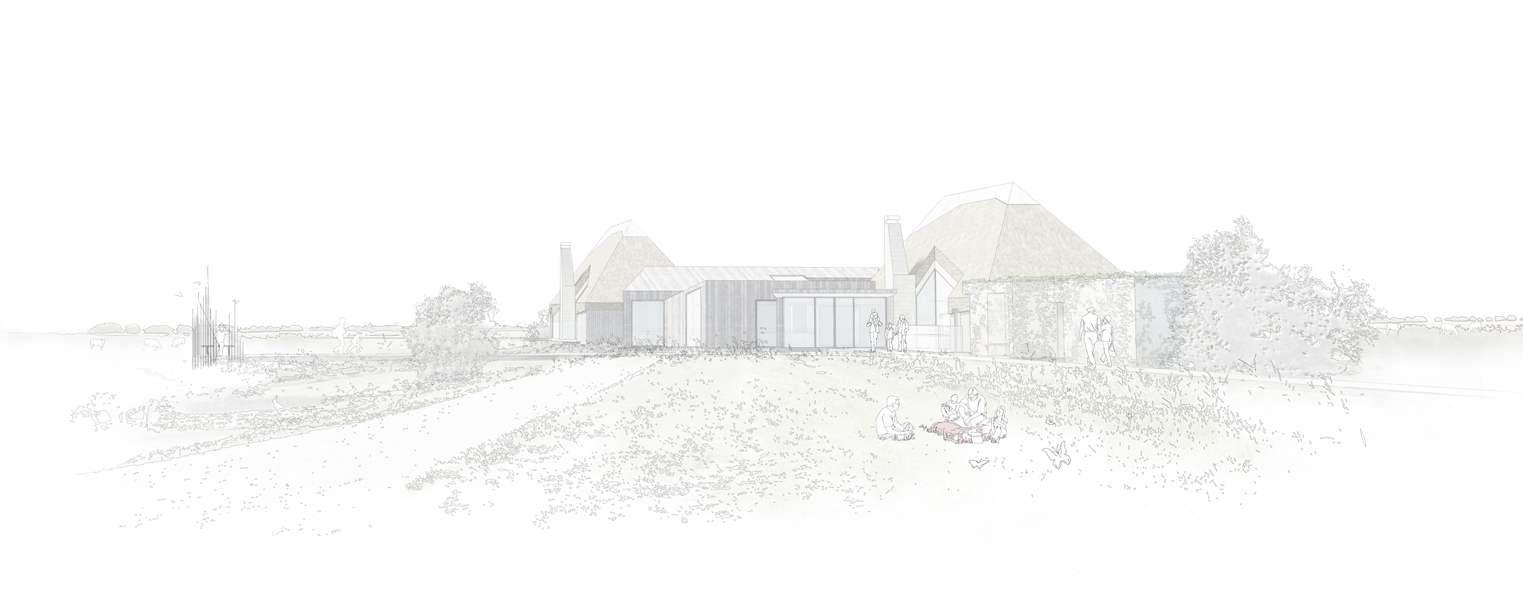Great Fens Visitor Centre

Project Details
£1m to £1.99M
New Build
The proposal creates a holistic vision for the heart of the ambitious Great Fen masterplan. The visitor experience is conceived to be delightful, interactive and informative with the Visitor Centre interwoven within a large mosaic of differing fen landscapes and habitats. Paths and canals radiate from the Visitor Centre to link with the rich wetland landscape. The Visitor Centre proposes a striking but sympathetic silhouette to create an iconic presence promoting it from afar. It is composed of familiar agrarian structures; thatched and lean-to timber barns, and the whole ensemble floats over the new landscape. Panoramic windows and external terraces further enhance the relationship between the Centre and the Fen landscape and habitats. A Camera Obscura / Lookout Tower provides extended aerial views over the new Fenlands. The whole project is conceived to use vernacular materials, create local employment and a highly sustainable, energy efficient and ‘Zero Carbon’ Visitor Centre.



