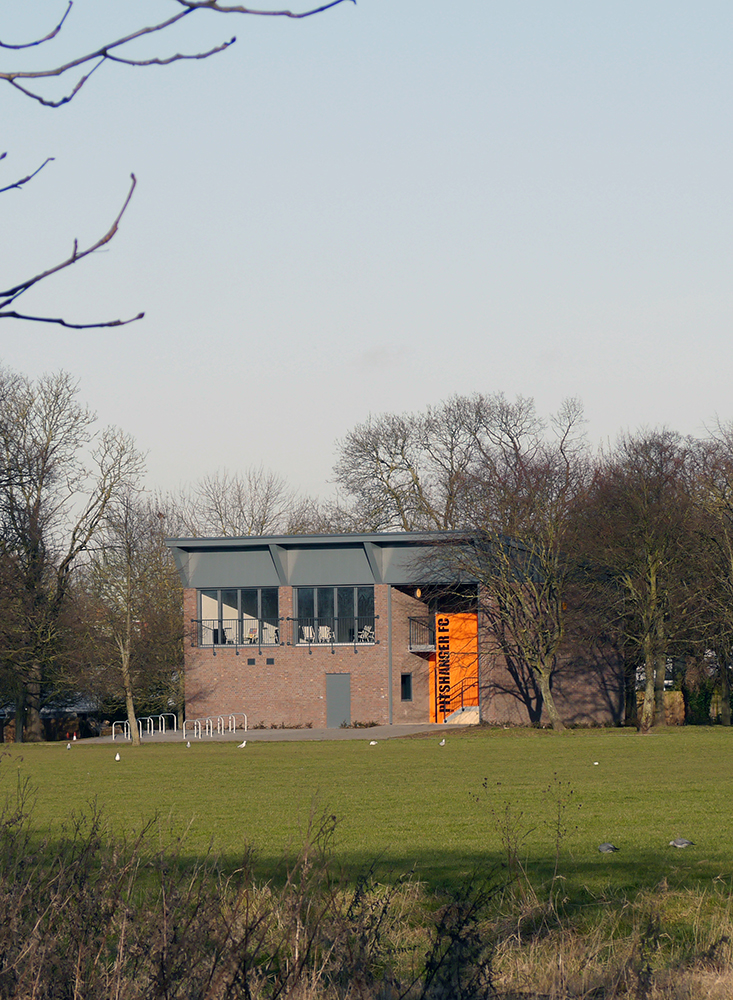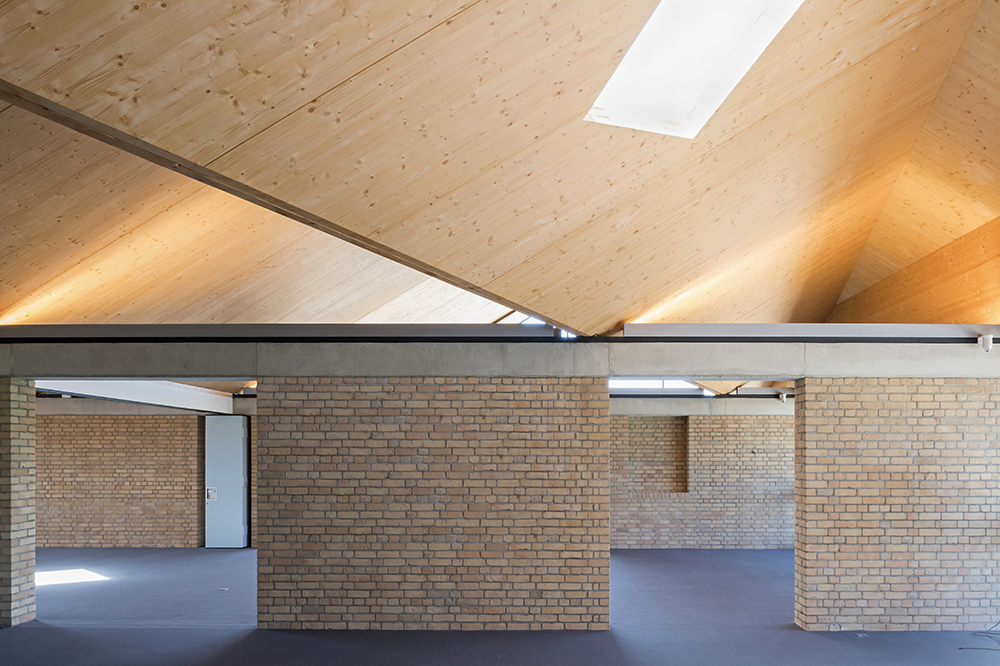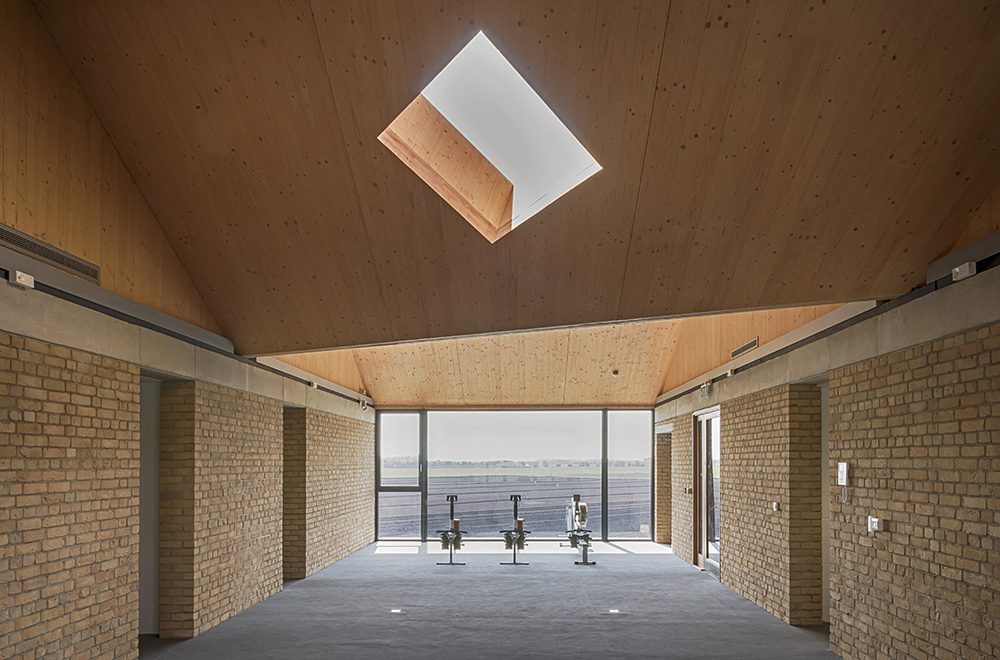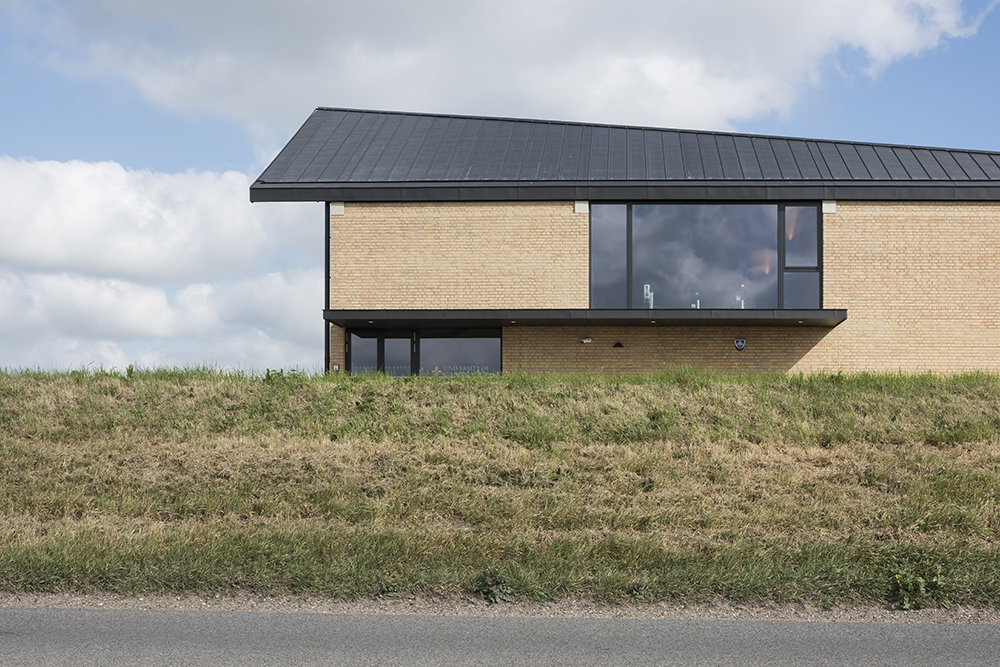Sport and Leisure Centres
Ealing

Project Details
£2m to £2.99M
New Build
Practice
Baynes and Mitchell Architects
4th Floor , 27 Poland Street , London , Greater London , W1F 8QW , United Kingdom
Baynes and Mitchell Architects have worked on a number of Sport and Leisure projects during the years. Please see here two examples of new-built structures. ELY BOATHOUSE The building was designed by Jeremy Bailey Architects in collaboration with Baynes and Mitchell Architects. The commission, a boathouse for Cambridge University men’s and women’s boat clubs, was awarded following a limited competition and interview process to Jeremy Bailey Architects with Baynes and Mitchell Architects. The brief was to create a new iconic home for Cambridge rowing on the banks of the Great Ouse outside Ely which was to be designed to last at least a hundred years. It provides boat storage for racing shells on the ground floor and crew and coaching facilities above for all the Cambridge crews which race against Oxford each year – bringing these various clubs together for the first time. The distinctive design was selected primarily because of its unusual roof – inspired by the silhouette of birds flying over water and designed to produce an abstract profile in the landscape which changes when viewed from different angles. The chosen site was not without its complications, requiring new road access up and over the flood barrier to the low-lying fens to the south, a new river edge and boating pontoons, an inlet from the river for coaching launches, power, water and drainage – none of which was available on or near the site, and the formation of a large reeded lagoon at the far end of the site to provide an enhanced habitat for local wildlife. The building is a composite in situ concrete and reinforced loadbearing brickwork construction with the zinc clad folded plate roof being formed from prefabricated CLT panels which are left exposed on the underside to form the dramatic ceiling of the first floor spaces. Internal finishes are kept to a minimum to make the building as hard wearing and low maintenance as possible. The building is built parallel to the river but the twist in the roof geometry is oriented towards the cathedral to produce a large glazed gable window in the Club Room which frames the magnificent view. This gable window comprises part fixed light above the concrete capping beam and part sliding door beneath to give access to a large roof terrace which is part of the next phase of the project. ?Full height glazing along the river elevation at first floor provides views towards the river and access onto a terrace overlooking the boating area. A large picture window, also full height, at the other end of the Honours Hall provides a fantastic panoramic view out over the immense Fenland landscape. The crews moved into the new building in January 2017 and have already enjoyed considerable success, due in part to their improved facilities and the efficiencies and inspiration these provide. PITSHANGER FOOTBALL CLUB A two-storey clubhouse for a community-based youth football club includes ground floor changing rooms for players and officials and a glass-fronted clubroom above. Pitshanger Football club has 300 playing members ranging in age from 7 to 18 with twenty boys and girls’ teams competing in local leagues. In an age of declining physical fitness and obesity, it plays an important role in the well-being of a large group of young people. The club commissioned Baynes and Mitchell Architects to design a new Club Centre, to provide changing, social and administrative facilities. The building compromises two distinct parts. At ground level there are four Football Association standard changing rooms, each with toilet and shower facilities, two officials’ rooms and a kit room. At first floor level there is a large glazed club room, a small office, toilets and a servery. Together they provide the changing and social facilities required by the club. The club room will be used independently by other local groups requiring indoor space in conjunction with park-based activities. A 3.6m wide external staircase gives access to the upper floor which opens out as a 'terrace' for viewing the football. The new building is intentionally two-storeys high in order to prevent unauthorized access onto the roof. Windows and doors are limited to the front of the building, which is 'closed' when not in use by five large steel shutters. Defense against graffiti artists and vandalism is provided by a deep border of thorny planting around most of the building perimeter.



