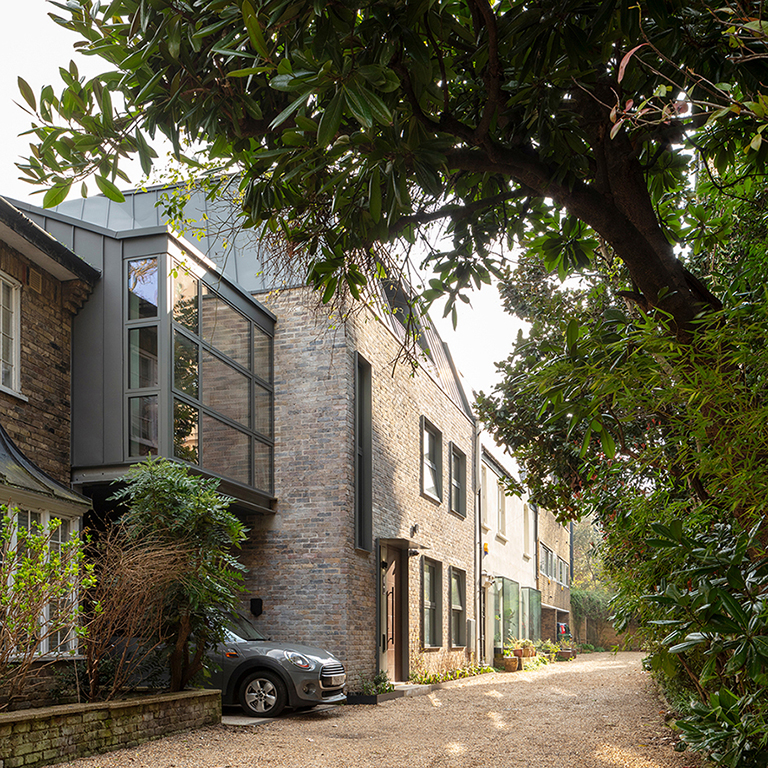Solar House
Camden

Project Details
Alteration to existing property, Within a Conservation Area
Collaborating with Archi-Tectonics New York., we provided architectural services involving RIBA Stage 2-6. Located on a secluded mews in the Primrose Hill Conservation Area, London Borough of Camden, the project involved the renovation and extension of an existing two-storey semi-detached house built in the 1960s into a three-bedroom family home. The extension and refurbishment is a sensitive re-negotiation of space, form, material and light on a very challenging site to the rear of John Nash’s Regents Park houses. Additional space is gained with a roof extension on the second floor and a side extension on the first floor hovering above an existing car parking space. The extensions are joined as a continuous folded and facetted volume, defined as a zinc-clad envelope wrapping the original 1960s masonry building. The kitchen and dining area is situated in the roof extension, distinguished by an external balcony cut-out of the roof volume and enjoying long views to Regents Park. A steel and timber spiral stair grounds the intervention at the core of the plan as a sculptural element, modulating flow and playing with direct and ambient natural light throughout the day.



