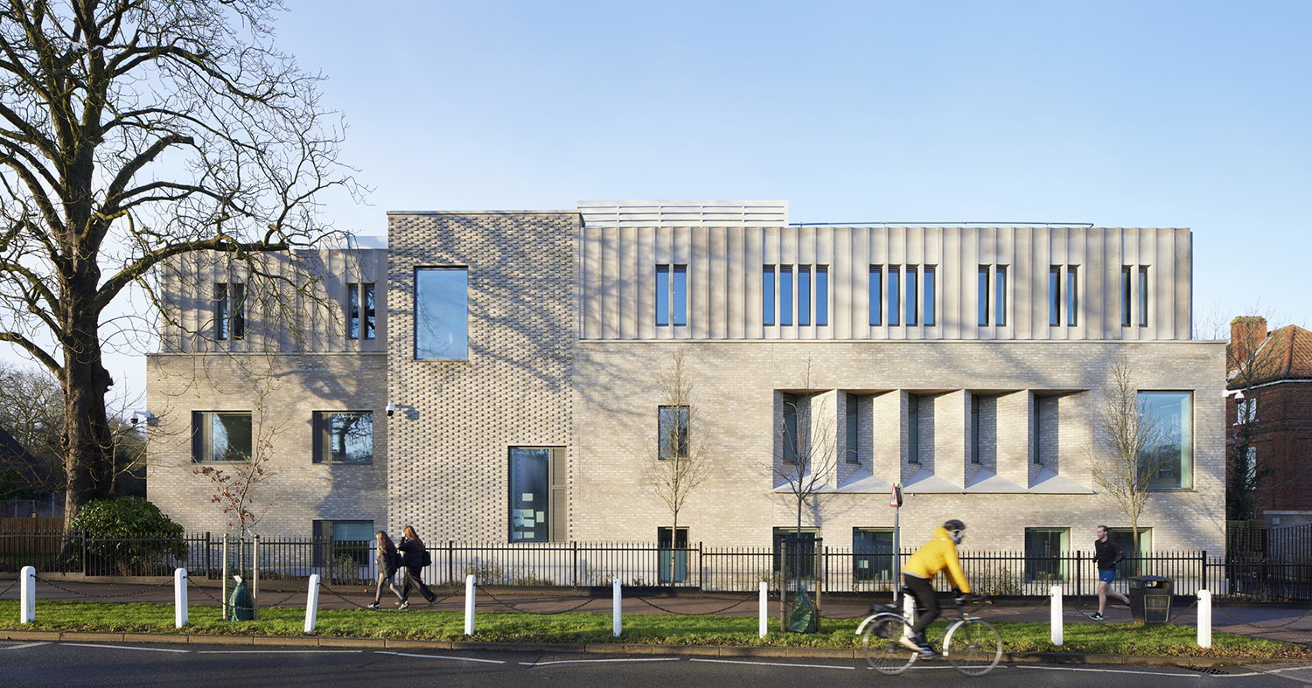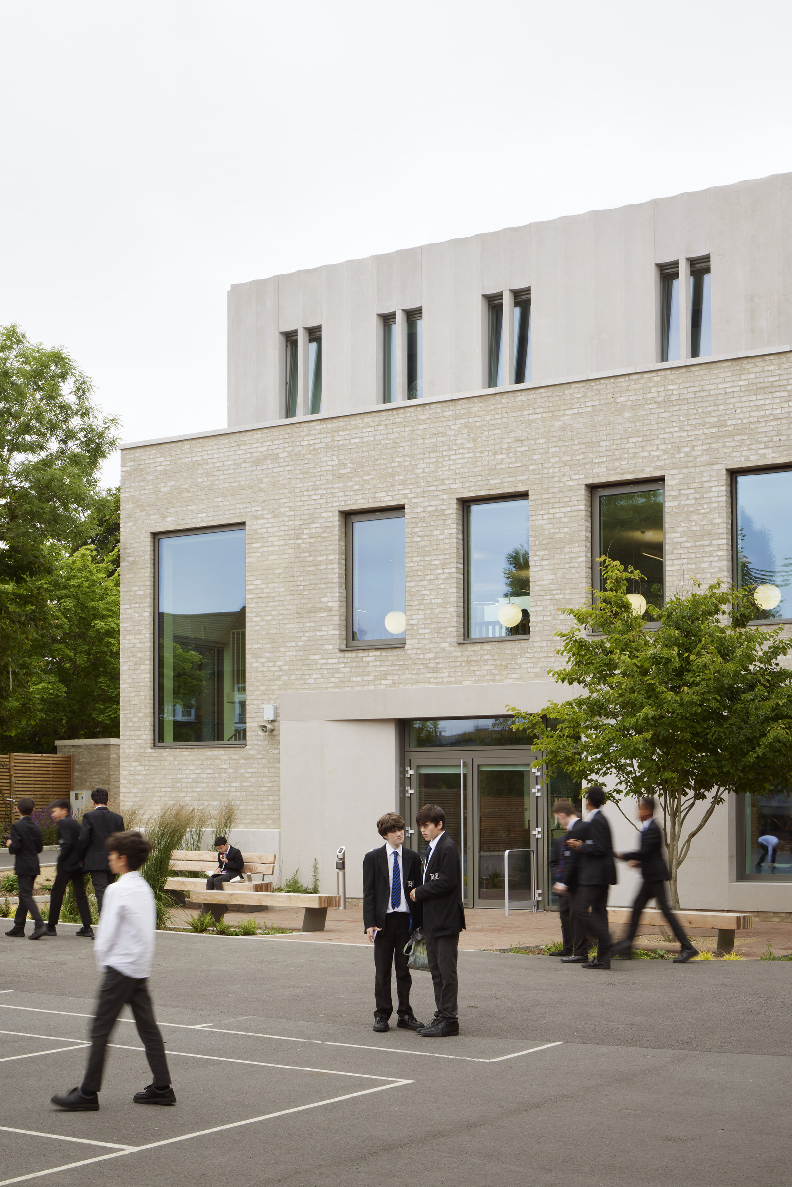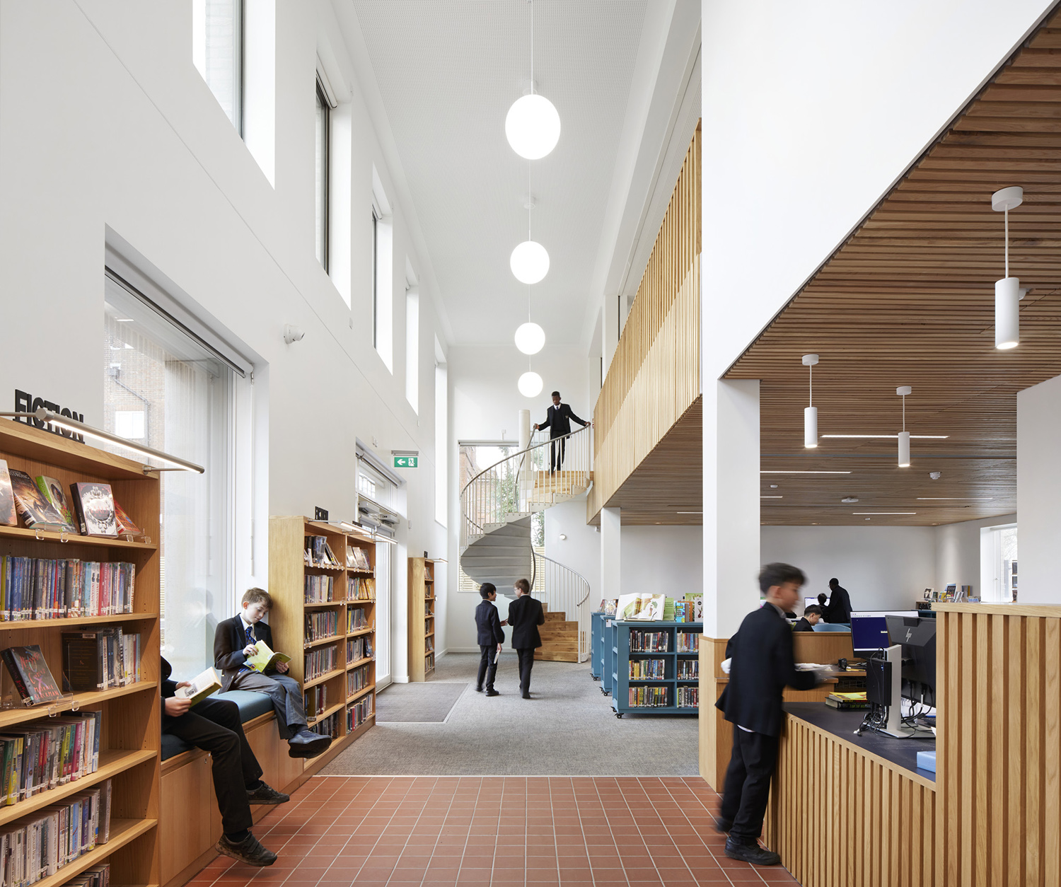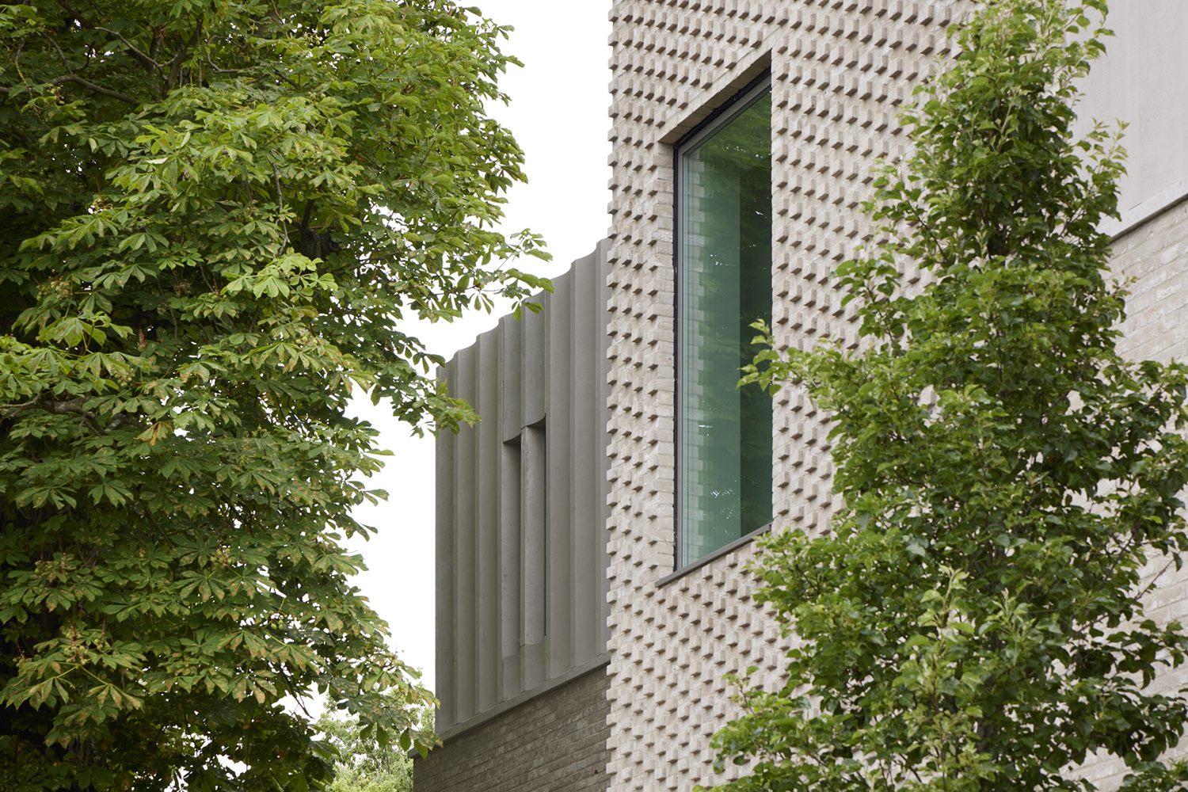Dulwich College Junior and Lower School
Southwark
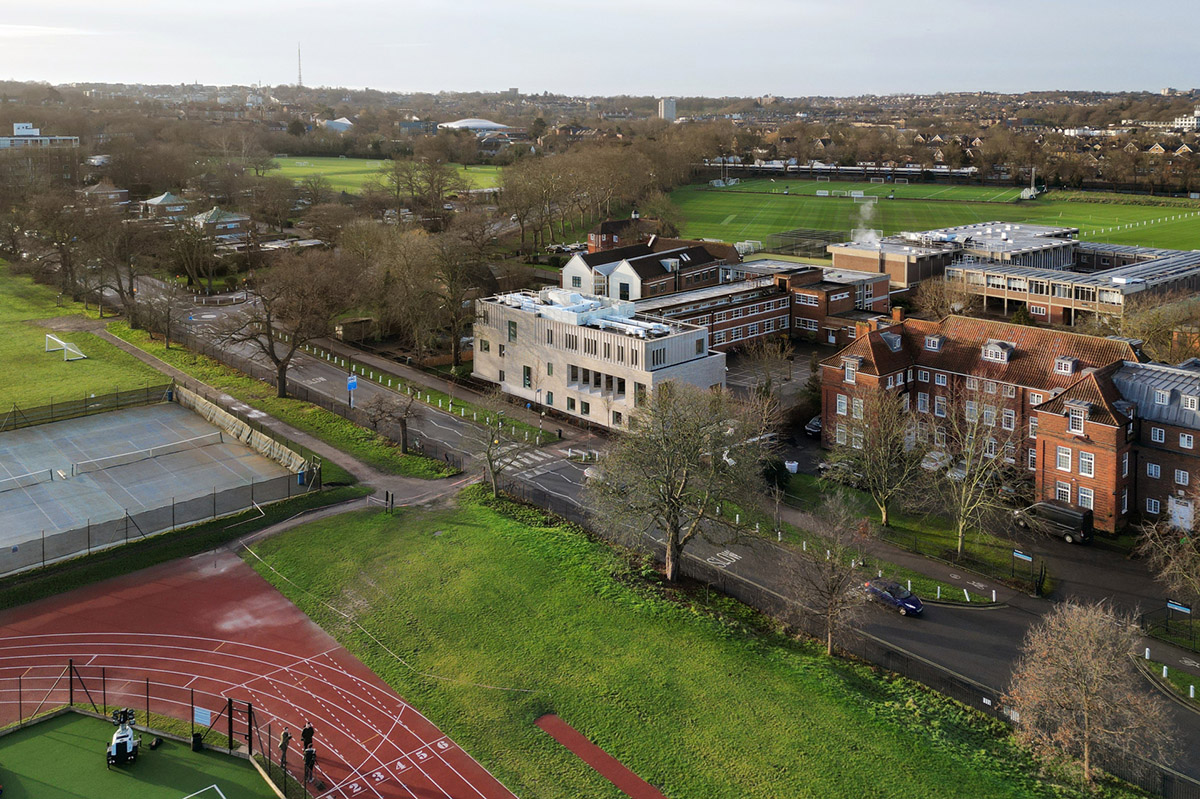
Project Details
£5m to £9.99M
New Build, Within a Conservation Area
The design for the Carbon Net Zero school building for Dulwich College has been based on a thorough pupil and teacher participation process, involving a number of workshops and engagement exercises. Avoiding demolition where possible, the proposal encompasses two existing buildings alongside new-build construction to create a new Junior and Lower School. Alongside classrooms, the resulting cluster of buildings provides a new school library, a technology laboratory, a school hall for the youngest pupils, an outdoor learning pavilion and a dedicated wellness centre for the entire campus. This design places emphasis on the building's circulation spaces, providing a wider variety of places for pupil and teacher interaction. Spaces to meet for informal discussions, for learning outside of the classroom and critically, for learning beyond the confines of a syllabus.
