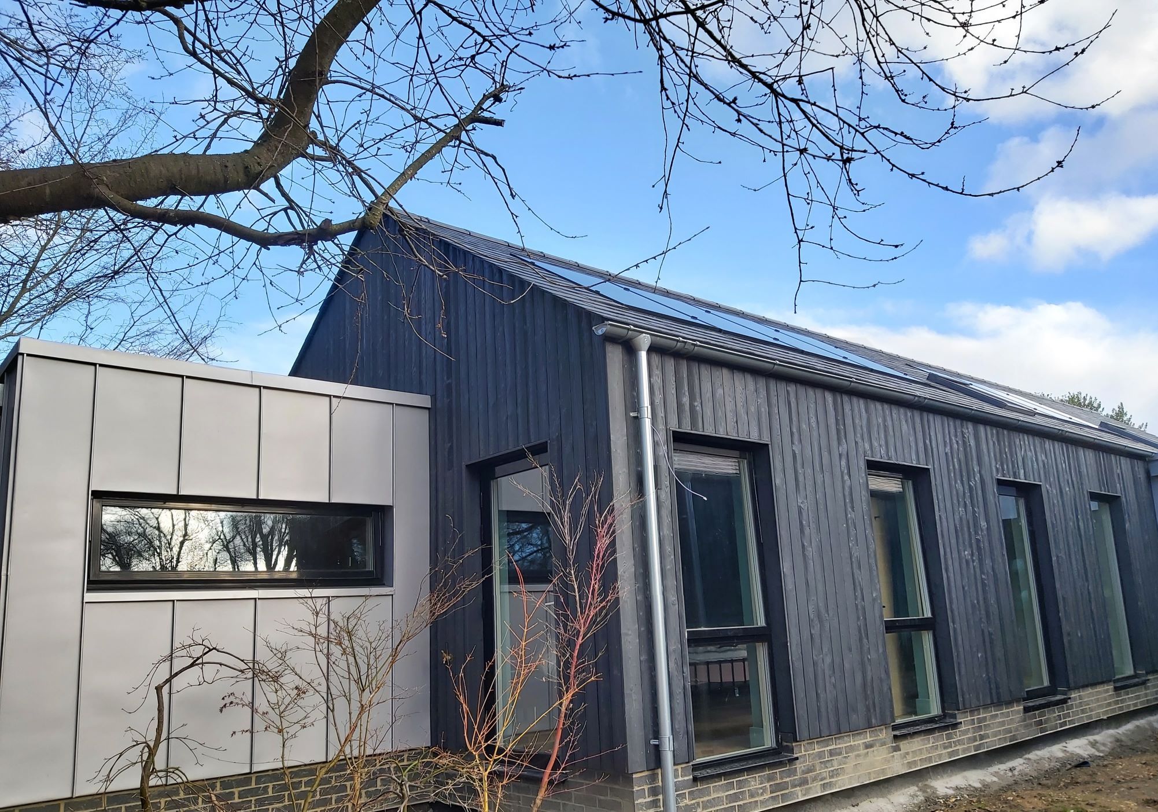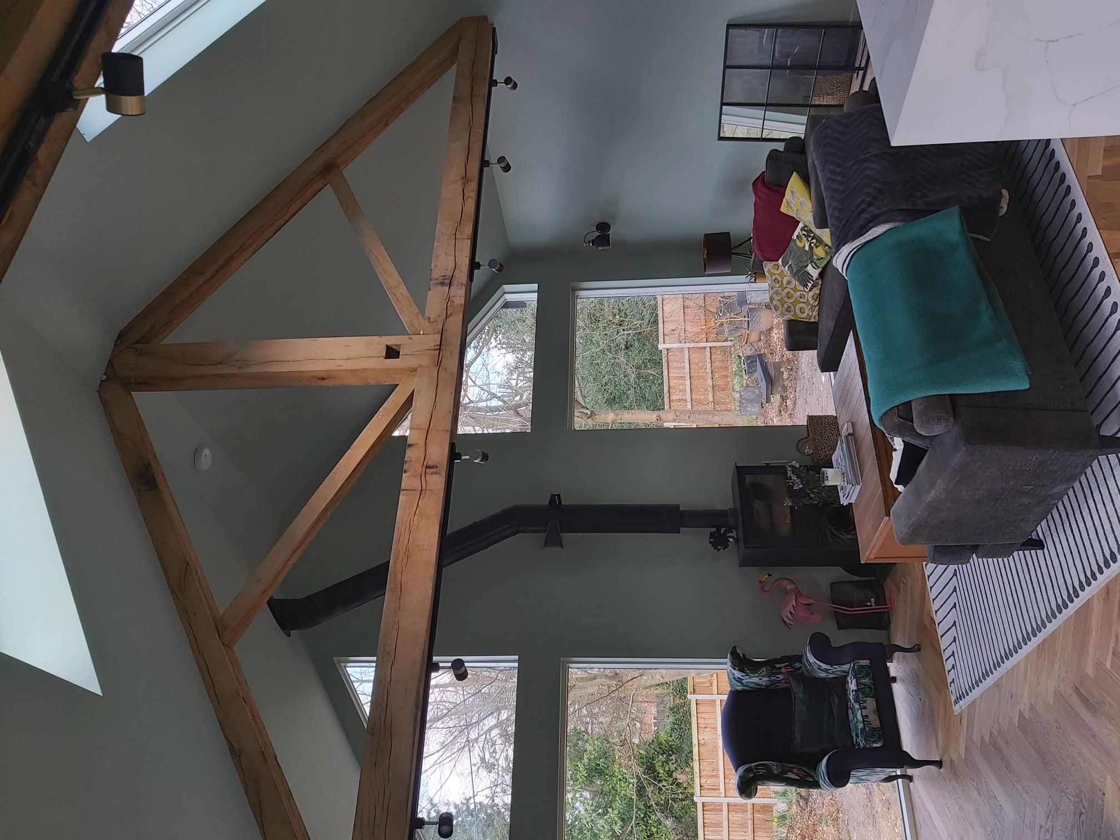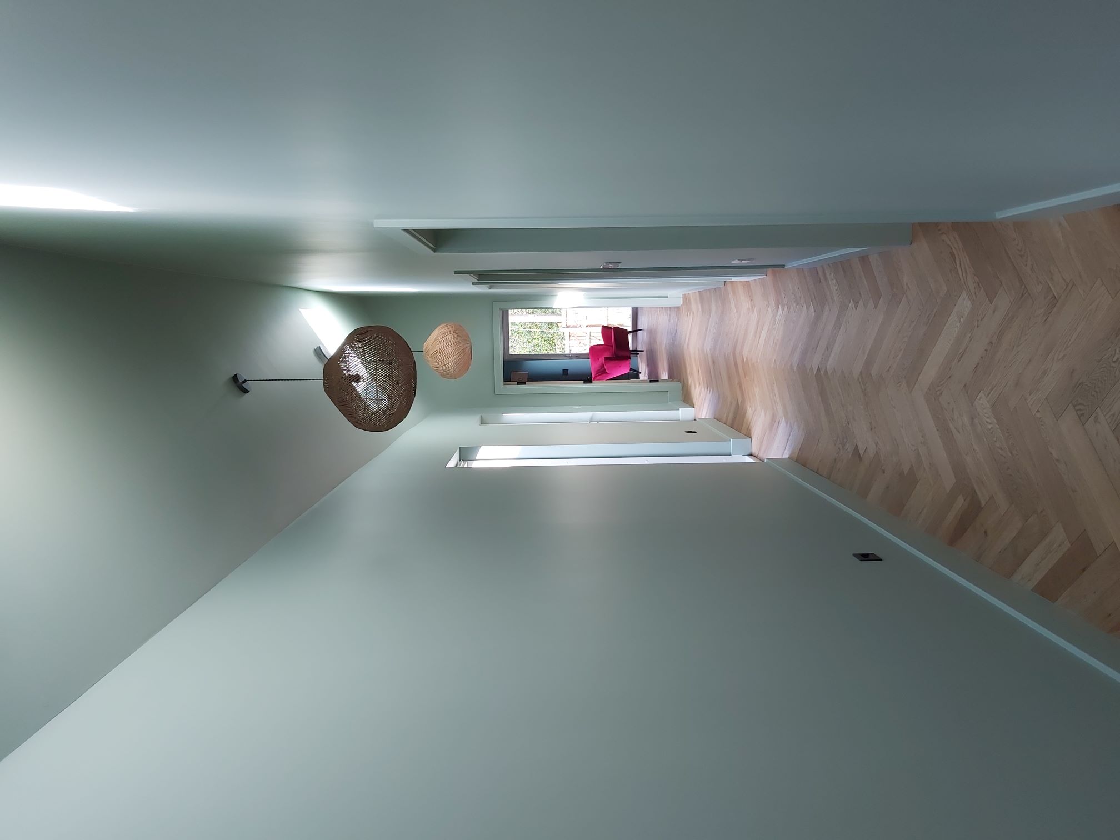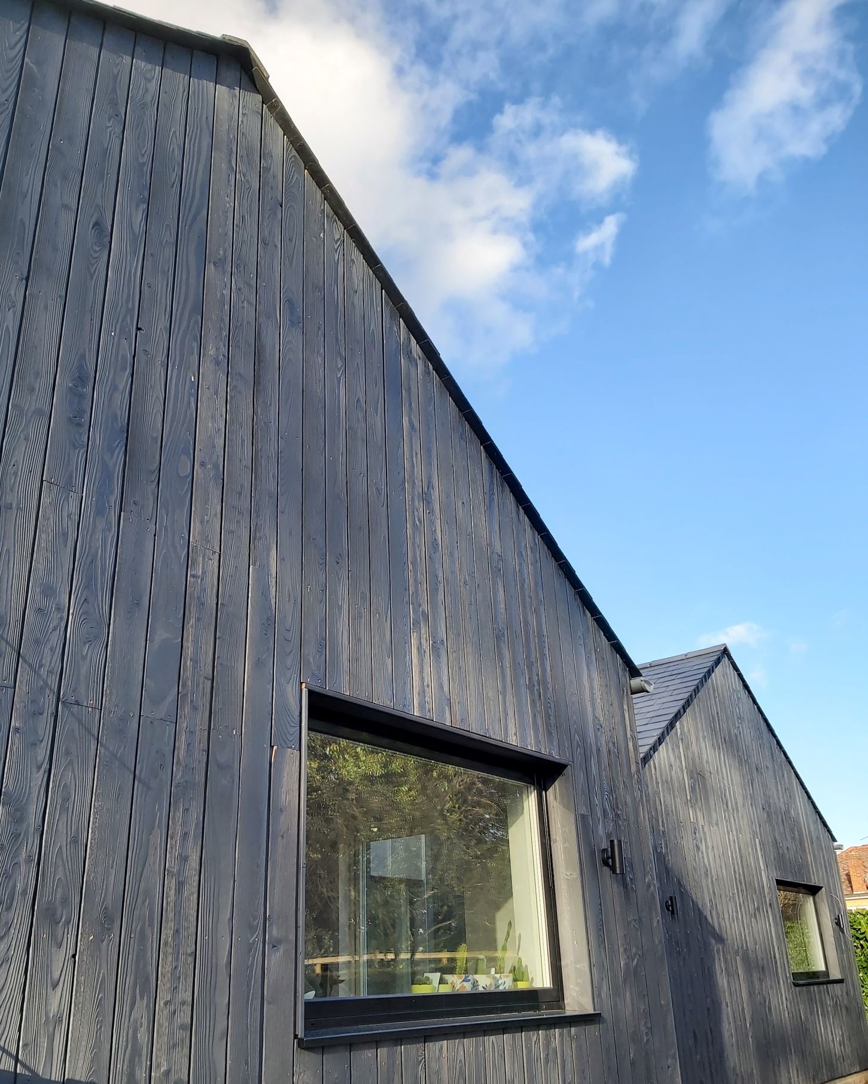The Laurels
Chelmsford
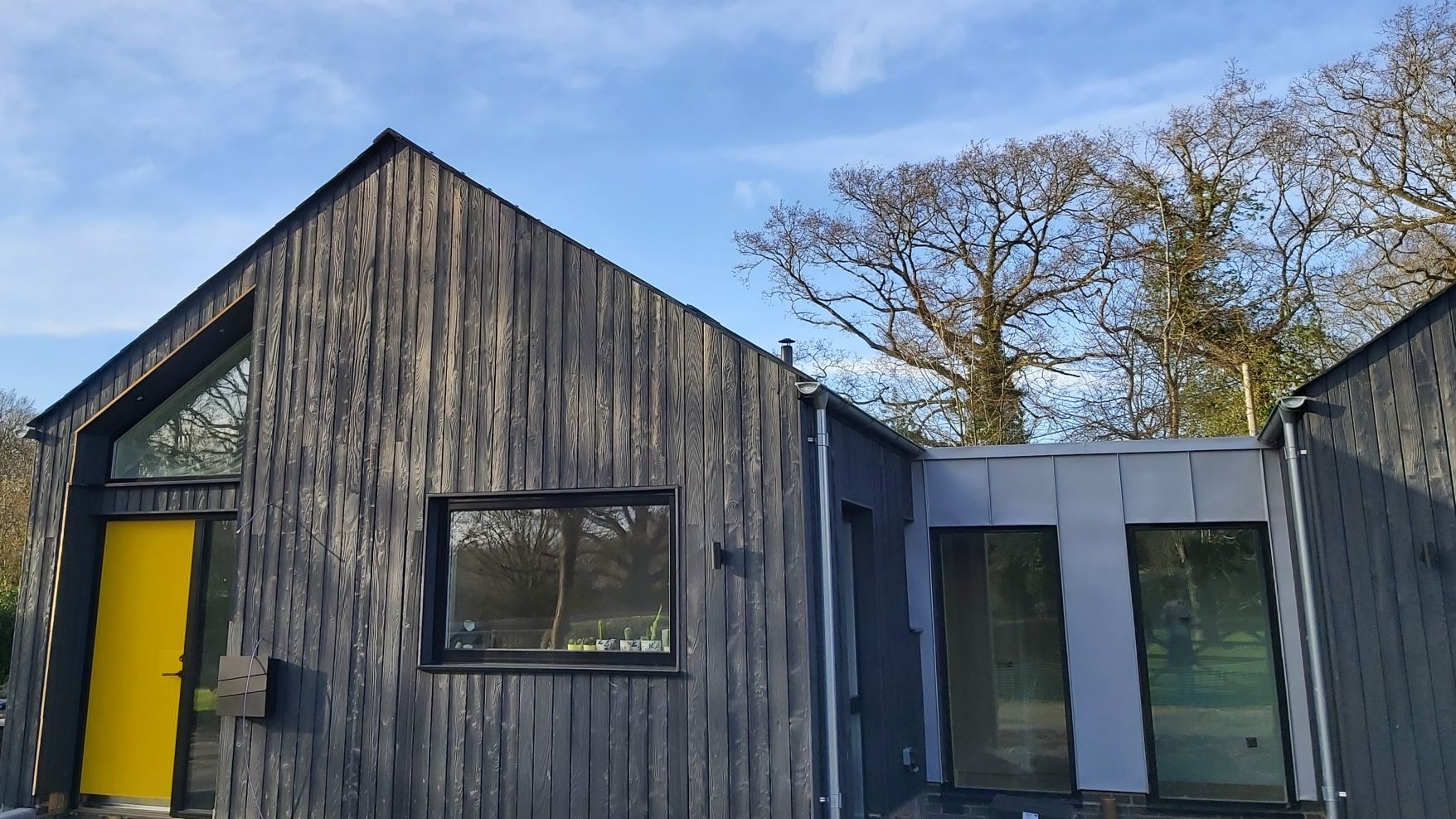
Project Details
£0.5m to £0.99M
New Build
My clients purchased The Laurels, an old bungalow, desperately in need of major work, back in 2020. The initial brief was to drastically modify, extend and modernise the existing bungalow. However, after several different designs were put to the planners, it became obvious that a complete re-development was required. The brief asked for a new Scandinavian-style, very contemporary single storey dwelling, with aspects over the garden, utilising natural daylight and natural ventilation. The project developed into separating the 'day rooms' from the bedrooms, and given the brief and site constraints, this led to two distinct wings. The 'day rooms' were given the best aspect in terms of overlooking the garden and natural light. The wings were linked by a 'snug area', suitable for relaxing or working. The materials were driven by the Scandinavian design feel, so the dwelling is clad in burnt larch from Finland, and this is juxtaposed with steel cladding on some other elements of the elevations. The roof is finished in natural slate and several solar panels were incorporated. This project has a special feeling from the minute you enter. The quality of light and vaulted ceilings add to each space. It is a forever home for all seasons!
