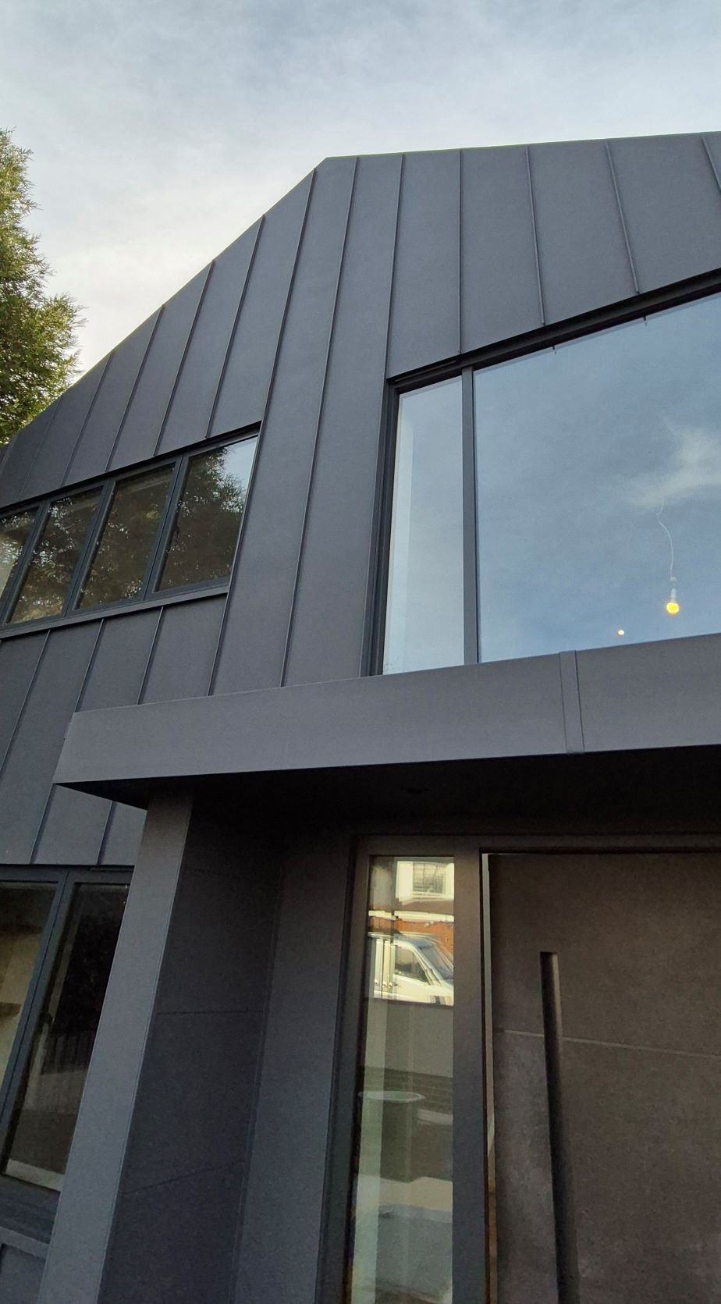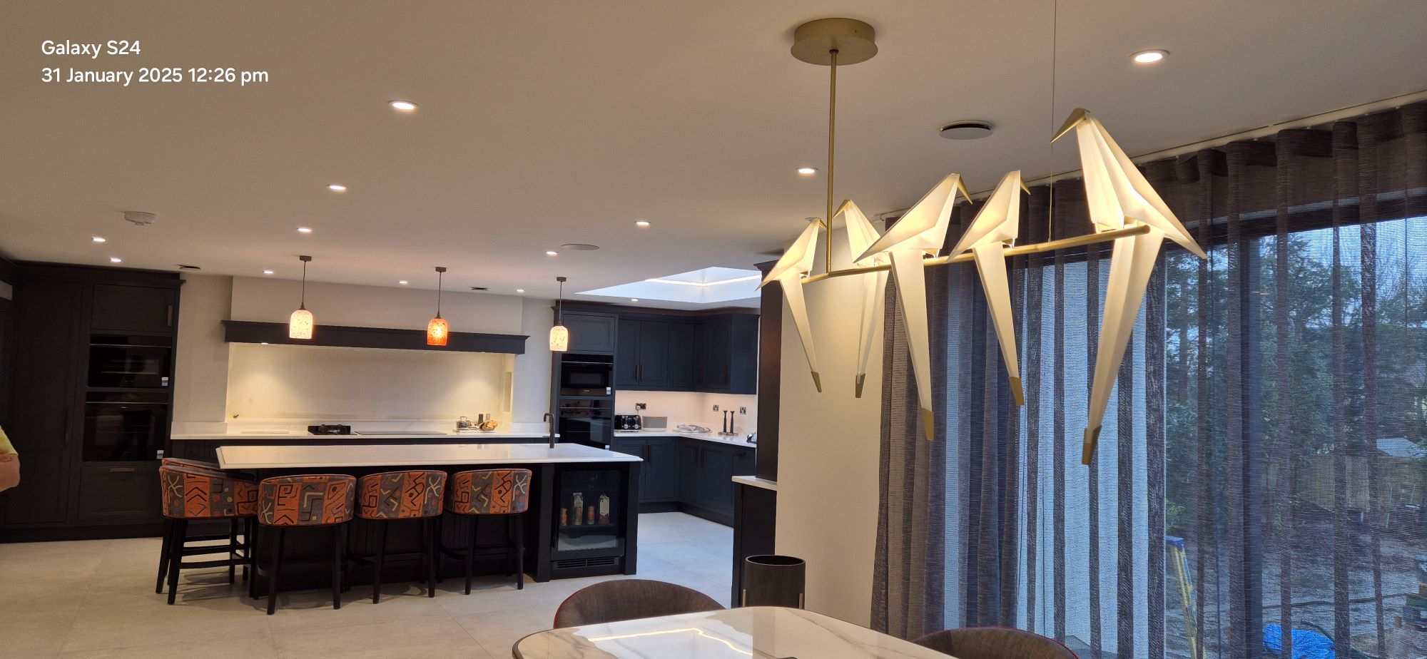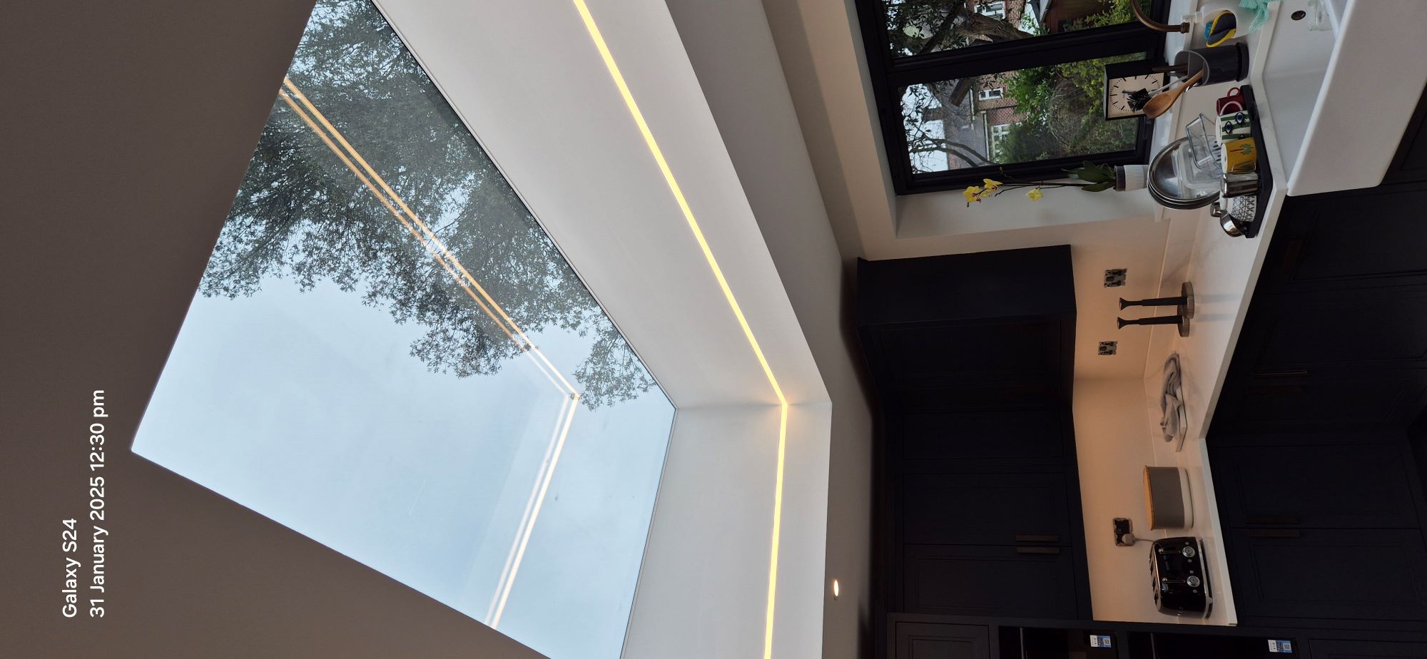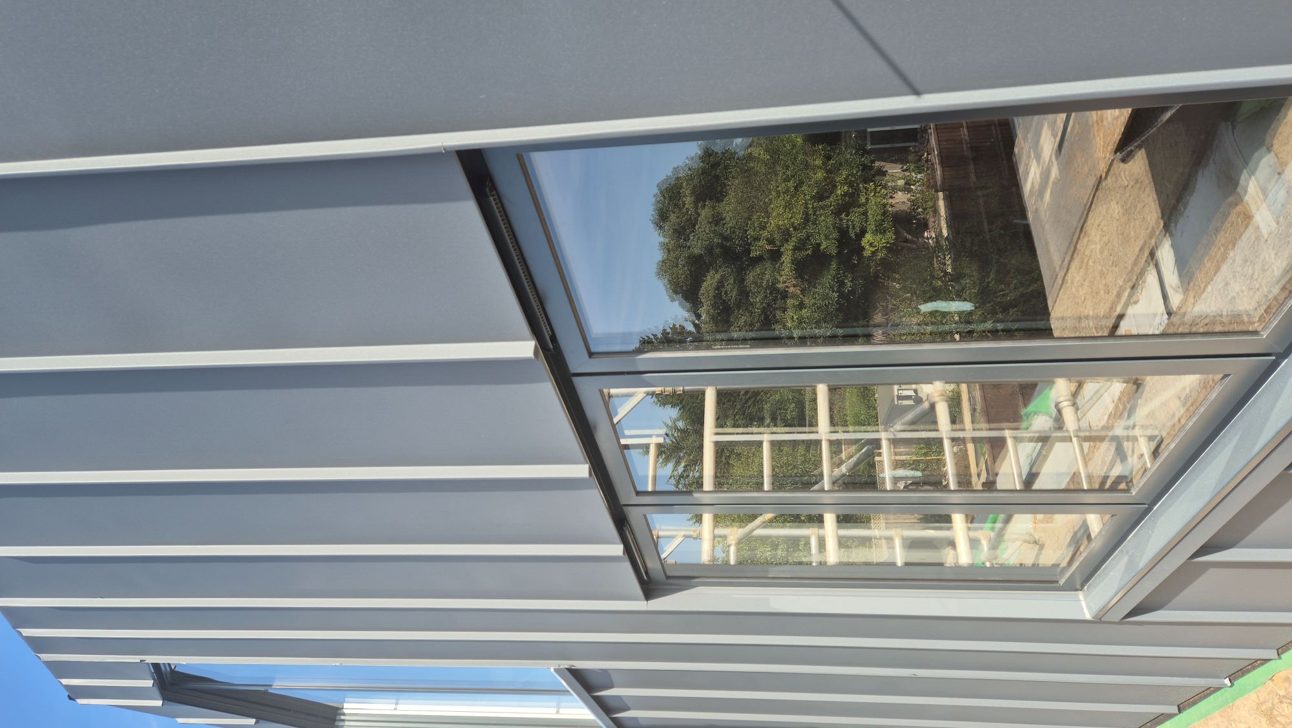Lee Grove
Epping Forest
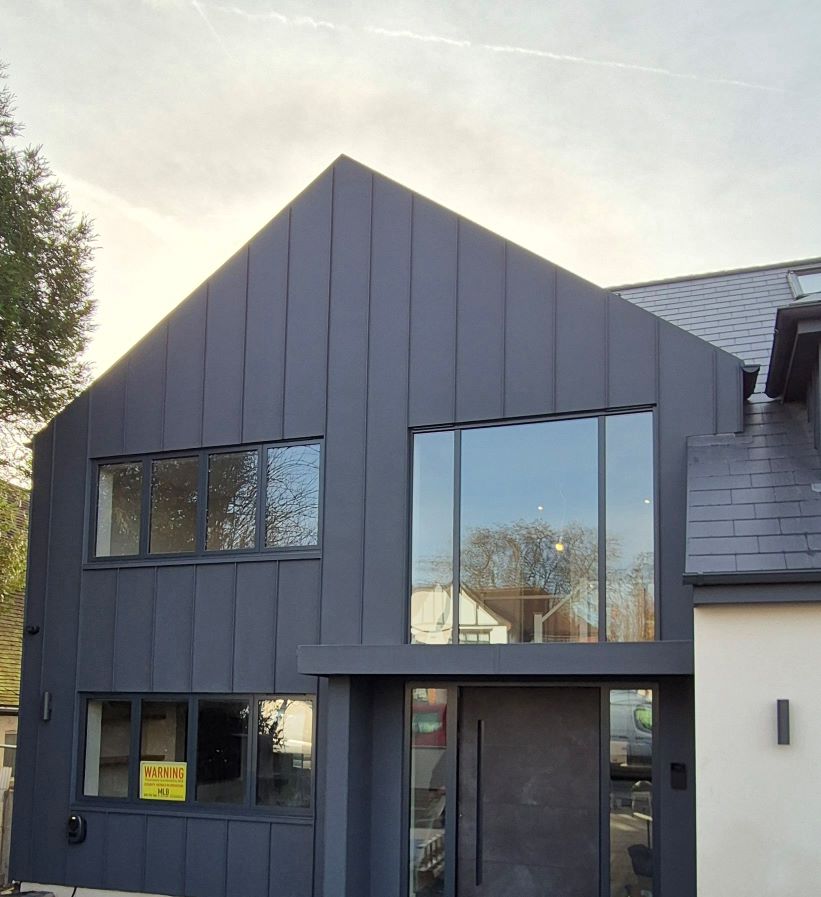
Project Details
£0.5m to £0.99M
The clients wanted to substantially alter and extend an existing property, but previous architects had failed to obtain planning approval. I took the project on and re-evaluated the extent to which the property could be extended, which meant that the clients had to make some compromises, but these were carefully considered so as to not detract from the brief. The final design only left minimal parts of the existing property to be incorporated into an almost total re-build. The revised design gained planning approval, using a mixture of traditional and contemporary materials. The ground floor of the property had to provide 2 separate lounge spaces and a very large kitchen, dining, living area to the rear of the property overlooking the garden. Natural light was an important factor. The clients were keen to be as energy efficient as possible, so insulation levels were over and above what the Building Regulations require. They also opted for an air source heat pump for their heating and a mechanical ventilation heat recovery system. This project stands out as something a little special on the street scene, but at the same time, its scale fits in perfectly.
