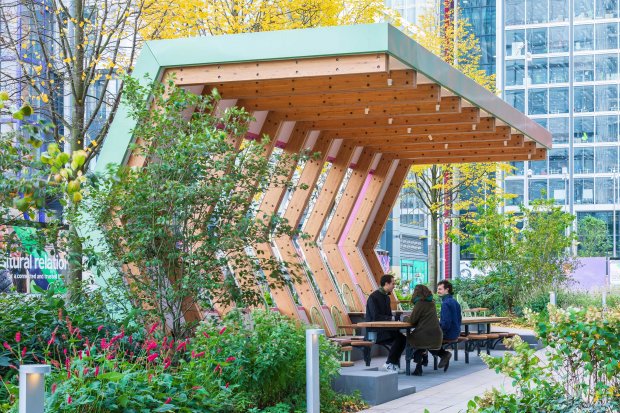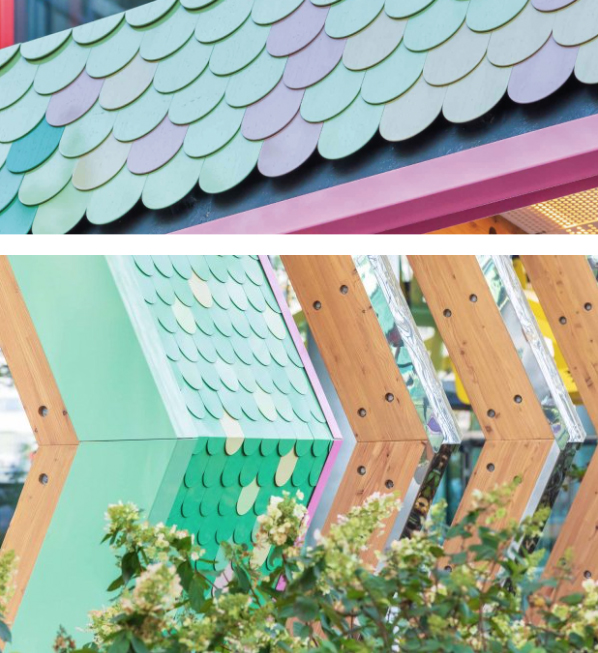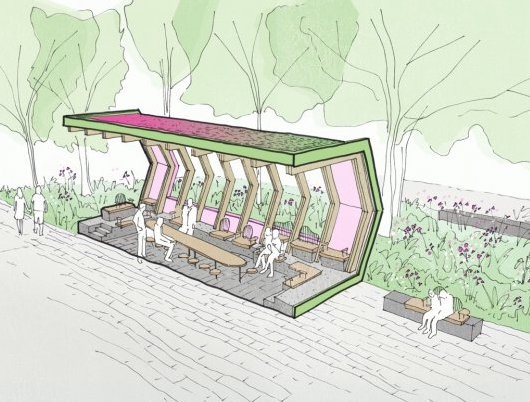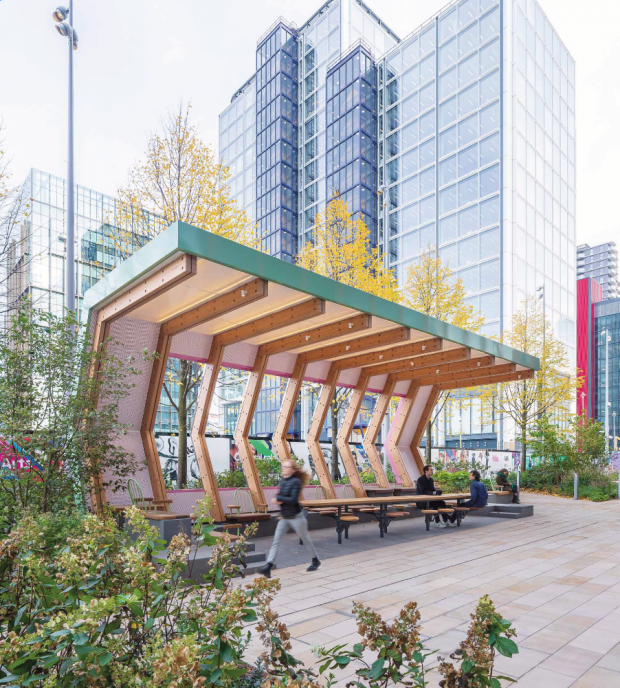Living Room: Workspace without Boundaries Pavilion
Tower Hamlets

Project Details
£250,000 to £499,999
New Build
YOU&ME and Cooke Fawcett Architects are collaborating on public realm pavilions at International Quarter Stratford, London. The Living Room is the first of a family of structures which facilitate mobile working within the new Lendlease Mixed-use Development. The concept draws on ideas of domesticity and ‘working-from-home’, and creates a series of house-like forms which are variously grouped, rotated, and scaled up. In the Living Room, the house profile is turned onto its side and stretched to form the 11m long amphitheatre, located to face events and screenings in the British Council offices. Externally, metal glossy shingles pick out hues of the surrounding planting by Gustafson Porter + Bowman, and relate to the other future structures. Internally, glulam beams and timber seat pads bring warmth and a 7m ‘collaborative’ table (with swing out stools, charging points, wi-fi and lighting), playfully invite people from nearby offices and the passing public allowing for day time and night time use.



