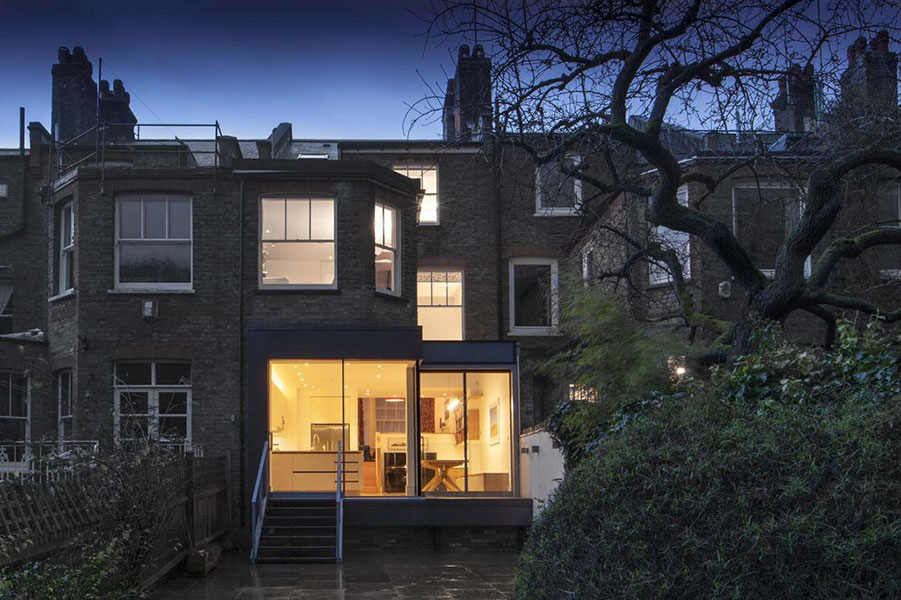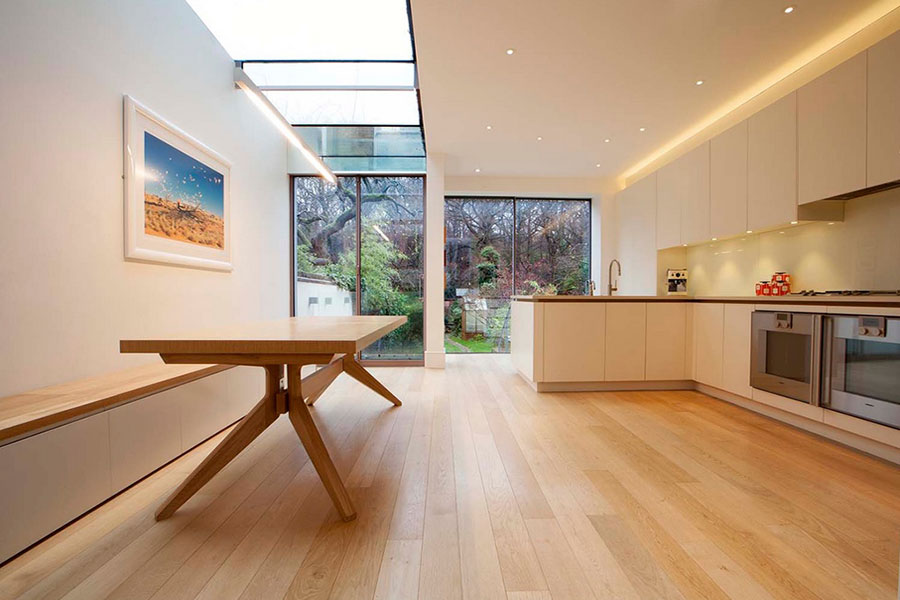Priory Gardens

Project Details
£250,000 to £499,999
Within a Conservation Area
This Victorian terraced house is in a conservation area and benefits from an unexpectedly long rear garden backing onto an ancient London wood. Our brief was to replace an existing 1970s side extension and create a large open-plan living space on the ground floor. We achieved this by removing all but one of the structural walls at ground level. Opening up the raised front living room to the rear of the house created views through the property to the garden and woods beyond. It also allowed the flow of light from the sunny front of the house to brighten the new dining area. Further light was provided by replacing the 1970s patent glazed roof with a frameless glass rooflight. While planning restrictions allowed only a minimal rear extension, we worked within this constraint to design a wrapped aluminium and glazed facade featuring a balcony off the dining area and folding sliding doors. The brief included the design of integrated joinery throughout the ground floor linking the stepped levels. An oak balustrade wraps and turns into shelving, then to a table on the lower level and bench seat into the dining area. A new bright family bathroom overlooking the rear garden was created on the first floor.



