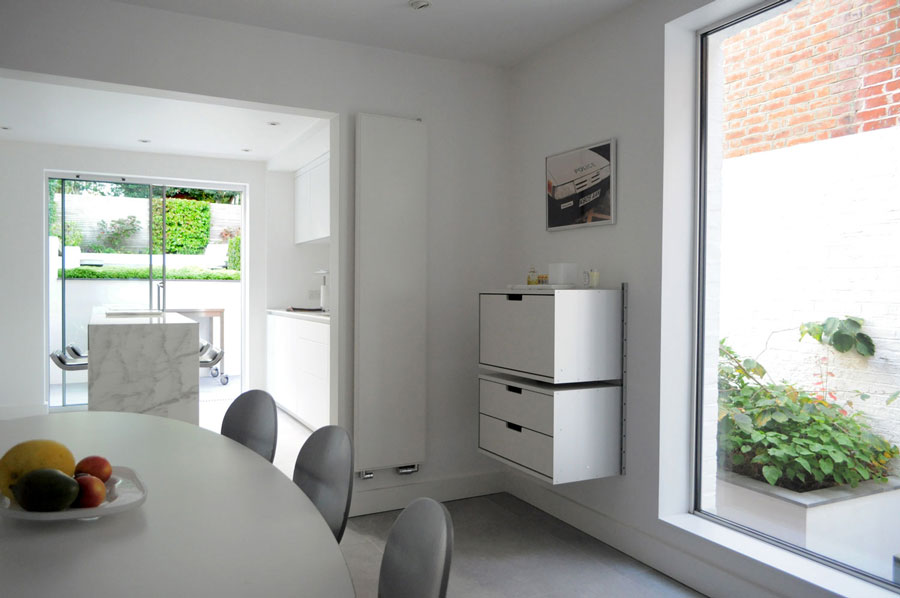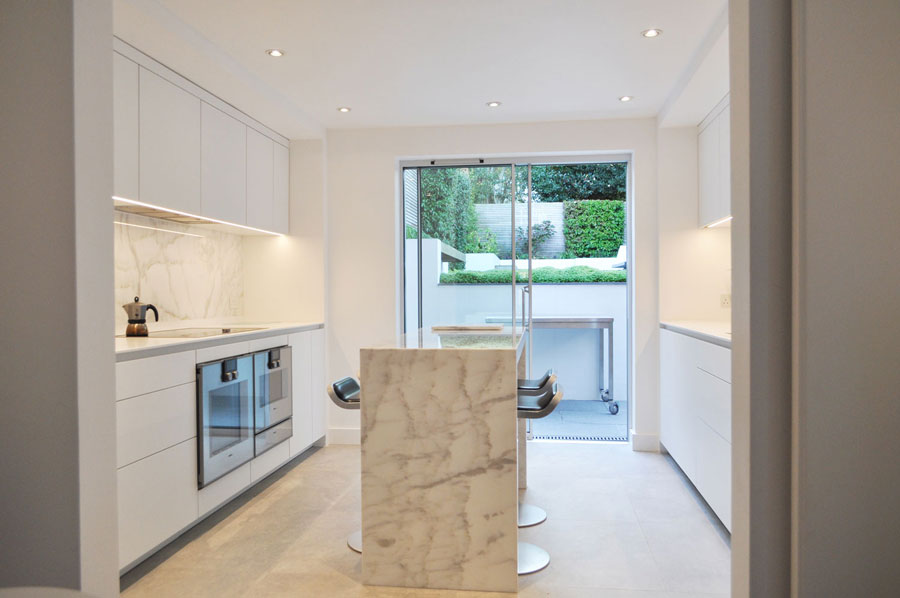Cromwell 2
Haringey

Project Details
£100,000 to £249,999
Every YSA client is unique – with different ambitions, scales, and points of departure for their projects. We may start at ground level and build something entirely new. Or we may retain the framework of a property, but transform the interior. And sometimes we gradually evolve the living space to keep pace with developments in our client’s lives. Our involvement with this property began in 2007 and has continued in phases since that time. A professional client with three young children, our client needed to balance competing pressures of family and career. By redesigning the house to support effective home working, we helped to achieve that. Structuring the work in phases created the minimum disruption to the family’s lives. We began by converting the loft space. While there was an existing study on the first floor, its position on the middle floor wasn’t ideal for contemplative working. By moving the study to the loft, we created a quiet workspace at a welcome distance from the bustle of family life. There was enough remaining space on that level to create an additional bedroom. The former study was converted into a shower room. Along with this, we opened the wall between the front and rear living rooms, bringing natural light into the space throughout the day from windows situated at the front and back. Installing folding doors ensured the space could be easily divided into adult and children’s domains as and when required. After investing in a full redesign of the rear garden, our client was keen to integrate it more closely with the kitchen. We blocked the existing side door, and installed full-height, sliding doors at the back of the kitchen. This flooded the space with natural light, and framed an enticing garden view.



