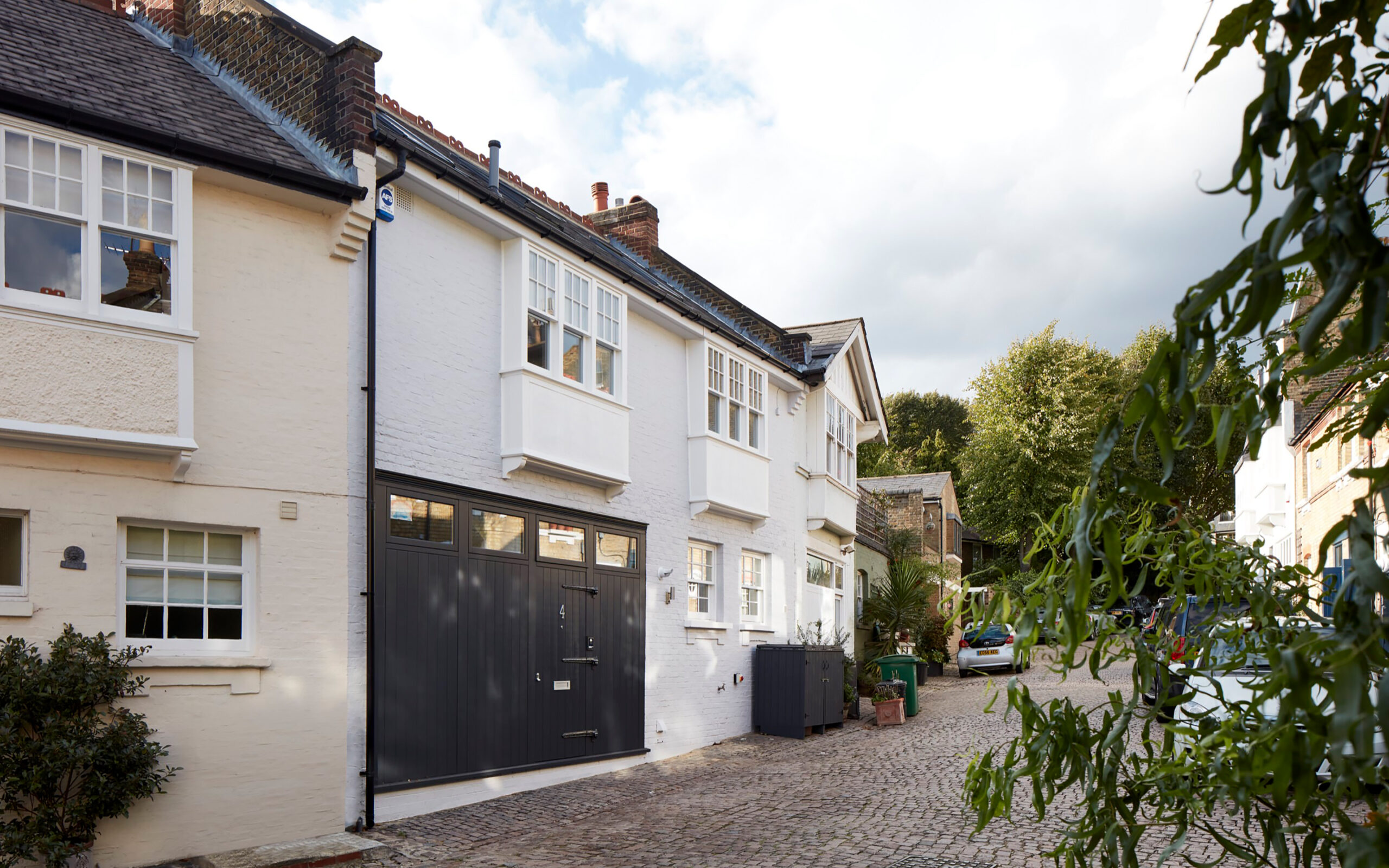Mews House in Belsize Park
Camden

Project Details
A previously converted highly sought-after cobbled mews house in the heart of desirable Belsize Park has been redesigned as a large, bright family home. We were presented with a challenging project to renovate a handsome 19th-century former stable and coach-house which had been converted into a two-storey house and a studio apartment with a separate entrance on the top floor. The two dwellings needed to be combined into one coherent family home but we found early on that the window heights and the floor heights were inconsistent throughout creating complex layers and unusable spaces. The original plans included a ground floor space with limited natural light, drawn in via small high-level windows and skylights along the rear of the property. We reconfigured this space to create a new courtyard and a walk-on strip of glass along the back wall on the first-floor terrace to bring light down into the living area. The staircase was conceived as a light shaft allowing natural light to pour from its top skylight into previously dark corners and spaces across all floors. Additionally, a glass floor above the entrance door allows natural light from the first-floor bay window to bring light to the entrance light hall. This is a signature of ours, considering three directions of light from the sides and above to maximise the available natural light. Furthermore, by resolving major technical challenges with the floor levels, insulation and detail connections with the existing house, We were able to design usable spaces with a feeling of space and light. The interior design followed the architecture, added the warm tones of dark wood and black paint along with injections of colour and pattern for decoration, to create a contemporary design into a 19th-century mews house.



