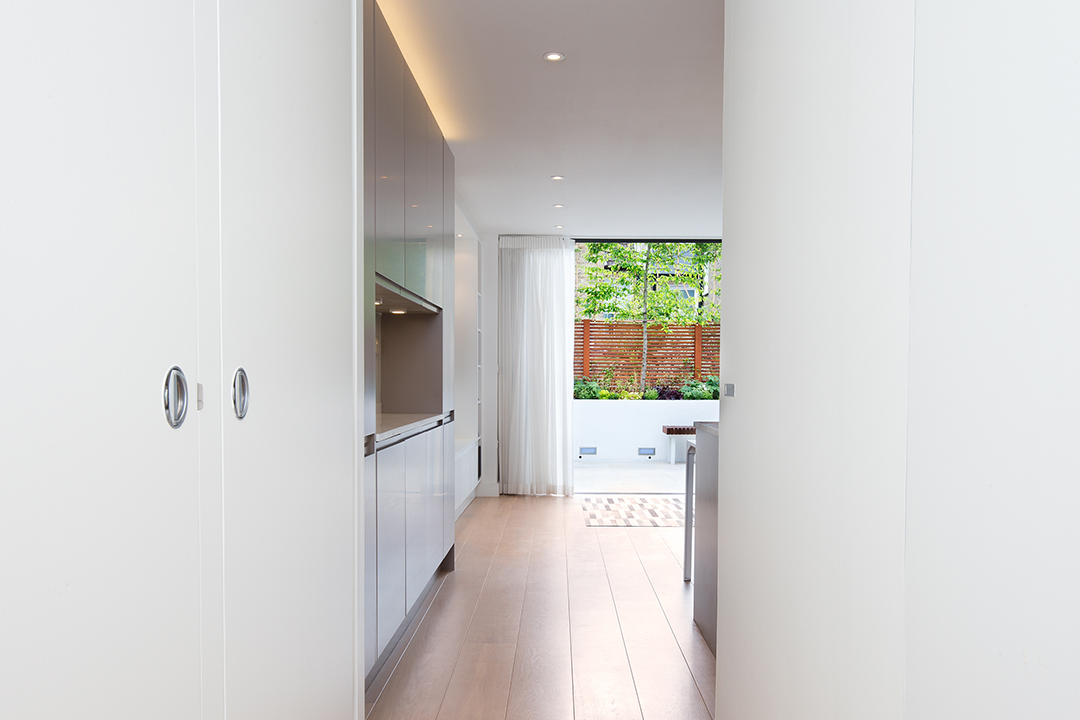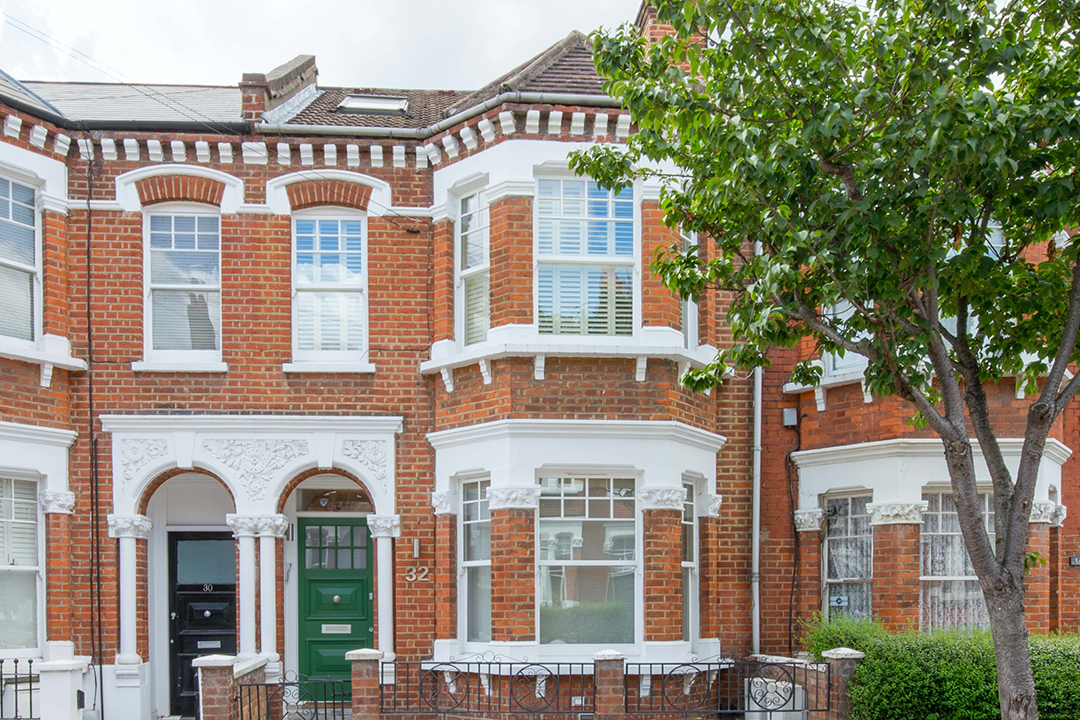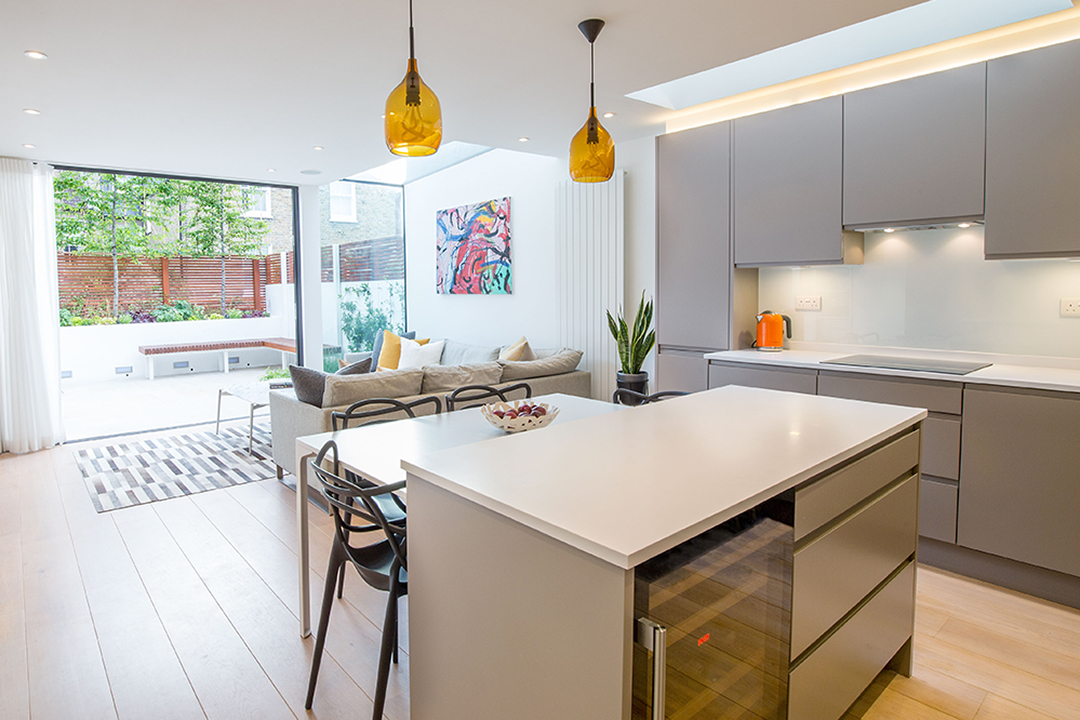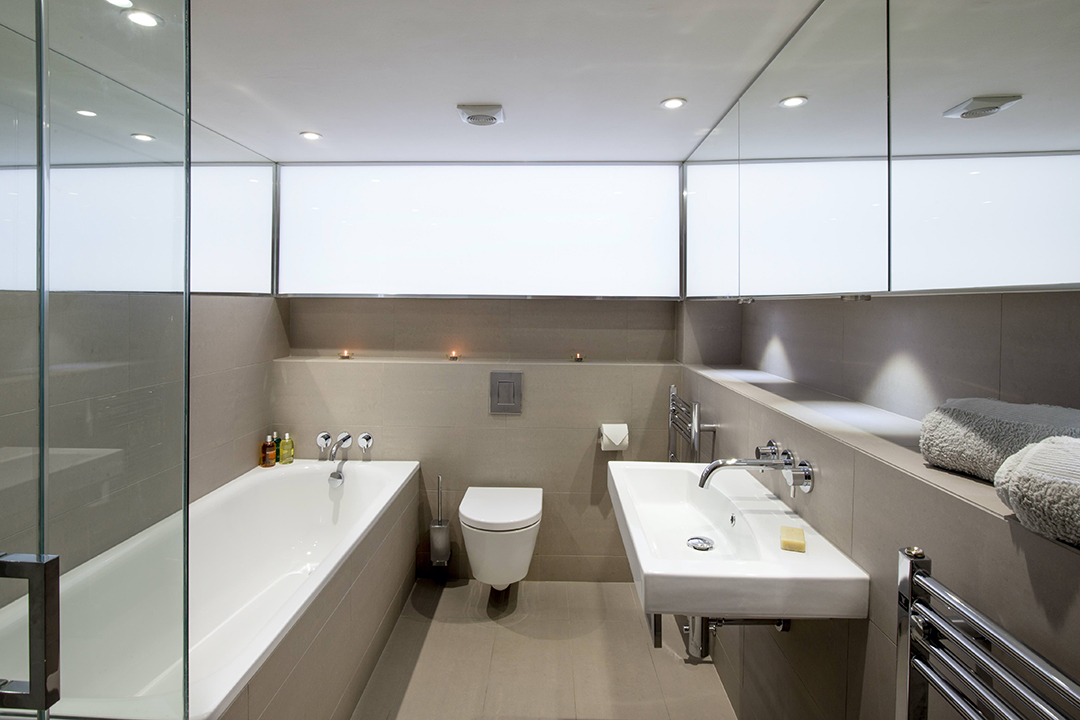Edwardian Home - Wandsworth
Wandsworth

Project Details
£100,000 to £249,999
Alteration to existing property, New Build
RENOVATION, SIDE & REAR EXTENSION, NEW COURTYARD GARDEN The rear ground floor living areas of this property were demolished - whilst retaining two storeys above - rebuilt and extended to provide a light open plan living room. A new social space with glass roof and full height glazing gives directly onto a newly designed courtyard garden - two key points of focus in the Client's brief. The overall area of glass has been designed to maximise natural light without undue solar gain or heat loss - for a sustainable summer and winter environment. Full height panelling lines the central hallway - a new transitional space between a contemporary living area and the restored Edwardian interiors beyond. Concealed here is access to a shower room, storage wall and service hub. Basis of above project appointments - Full service including competitive tendering: Concept Designs, Scheme design and Planning Permission. Production Information: Detail Design, Drawings and Specifications. Tender: Tender action and Appraisal. Construction: Contract administration.



