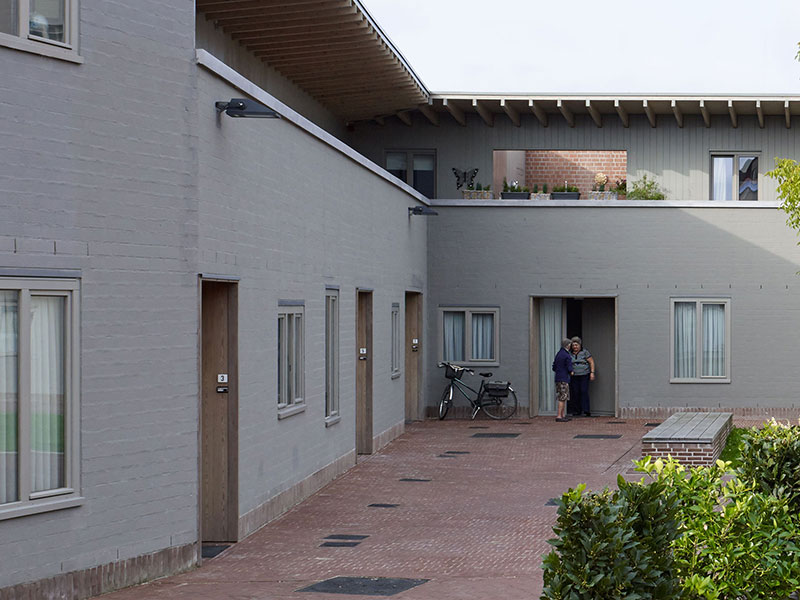Gistel Social Housing

Project Details
£1m to £1.99M
New Build
The Flemish region is grappling with an increase in the number of households, an ageing population, the need to halt urban sprawl and challenges of affordability. Drawing together regional policy and local initiative, the town council and Woonwel housing association came up with a project for a backyard site in the centre of Gistel , with the ambition to integrate housing, public space and social space. Our masterplan for the three projects organised the housing along the two back edges of the site, leaving the restored seventeenth century inn its own space. The mainly two storey housing responds to the rustic scale of the inn, and forms a courtyard that is part garden, part café terrace, lined with the doorways and terraces of the apartments. To accommodate the ambition for communal space and the privacy of residents and neighbours, the thirteen apartments vary considerably in aspect and orientation - yet through careful planning we have achieved good daylight for all and private external space for most. Apartments on the ground floor are L-shaped, and open onto small patio gardens at the rear; first floor apartments are long and shallow, facing the courtyard, and have private terraces at the end of their living rooms. Together with our local partners we have guided the project through a torturous process lasting twelve years. The first residents moved in in December 2015, starting the formation of this new community.



