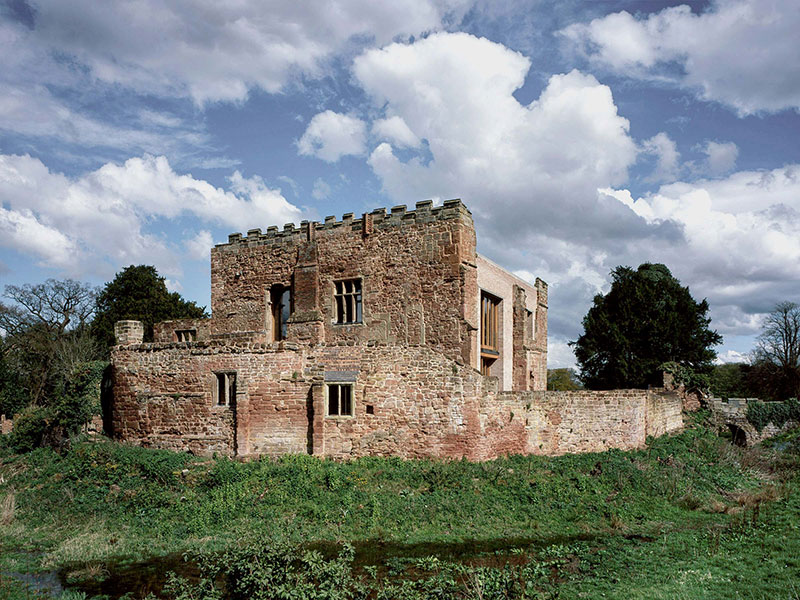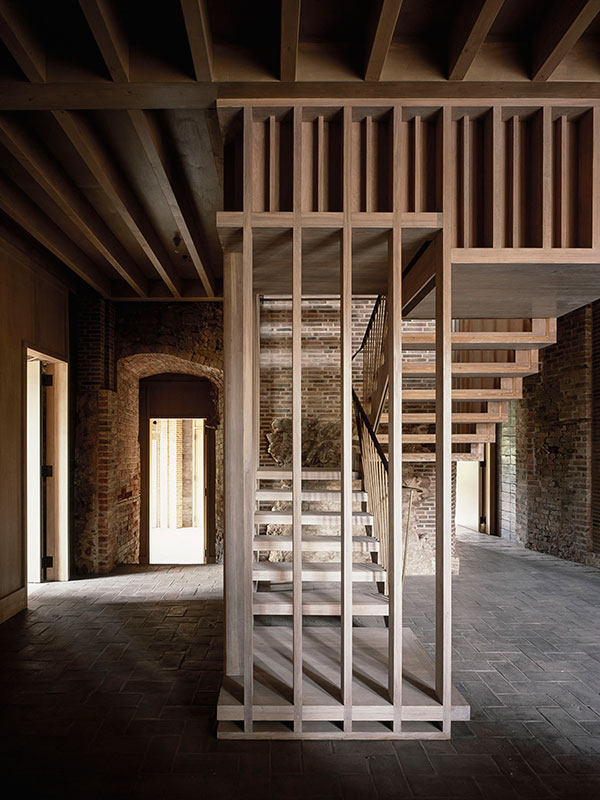Astley Castle

Project Details
£1m to £1.99M
At Astley Castle, we started with a ruin. In places it seemed no more than a pile of stones, in others it was a ruin in the grand tradition. After eight centuries of continuous habitation, a fire had burned off its roofs, and three decades of freeze-thaw humbled its walls. We haven’t restored it, nor left it as a broken, romantic relic. We re-established a kind of wholeness, making it stable, binding it together; but we retained a feeling of incompleteness, leaving it porous, its wounds still open. We pieced in new walls, lintels and roofs to buttress and tie the remnants. The fifteenth and seventeenth century rooms are left as open courts, rooms with ‘a fresco of clouds on their ceiling’. The house, for holiday rental, occupies the medieval core of the castle, with bedrooms below. The first floor hall is both grand and intimate, with its warm stone walls and large windows looking out to over the ancient landscape. The Landmark Trust had been trying for twenty years to rescue the castle, before this final and decisive attempt. Our radical approach, intervening minimally but robustly, chimed with how the Trust’s philosophy had evolved, but required intensive study and dialogue, including with funders and statutory bodies. As architect and client, we challenged each other to achieve the highest quality of work, crafting brick, concrete and wood in an inventive but restrained way. The castle is now the Landmark’s most popular property, and a profoundly memorable experience for guests.



