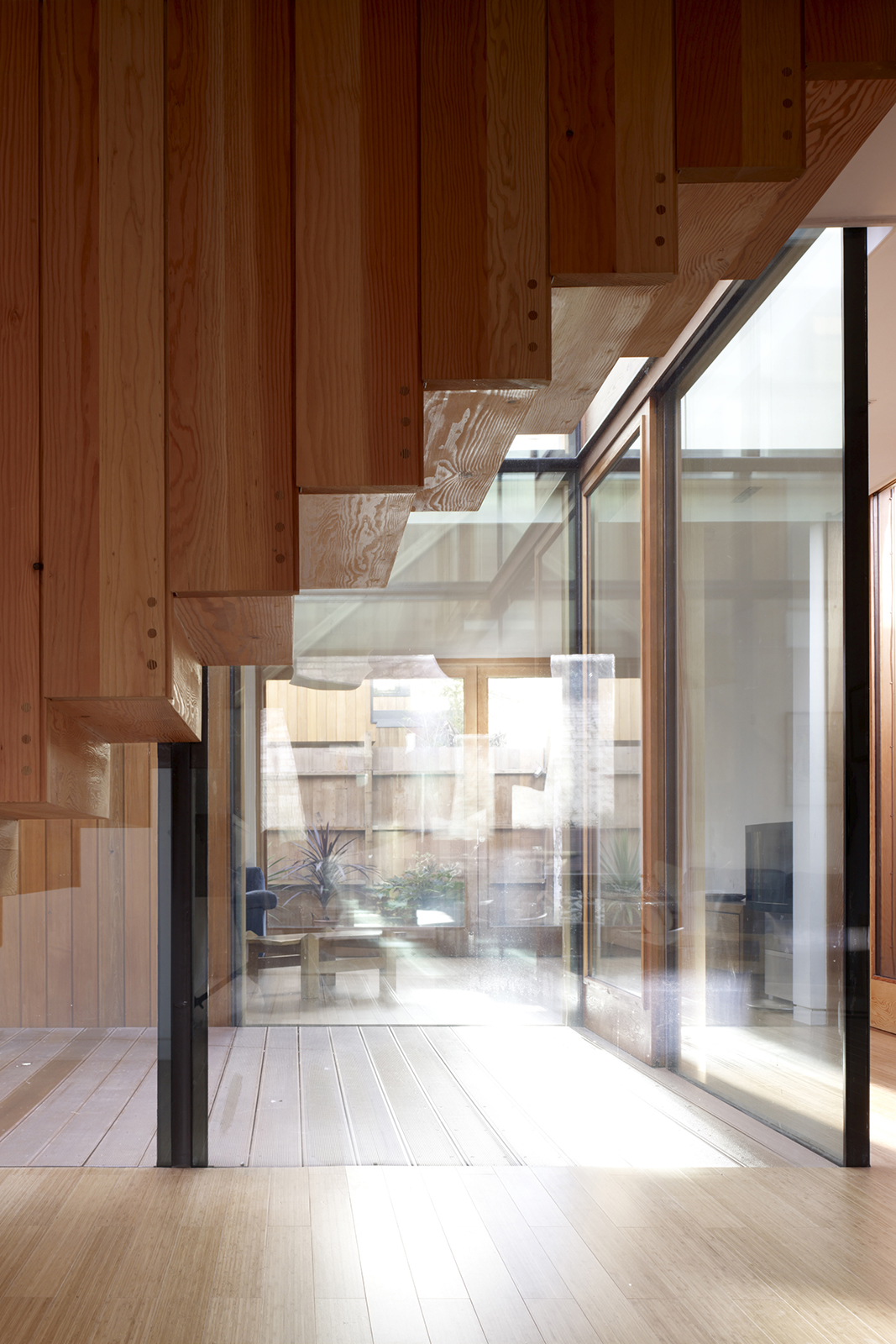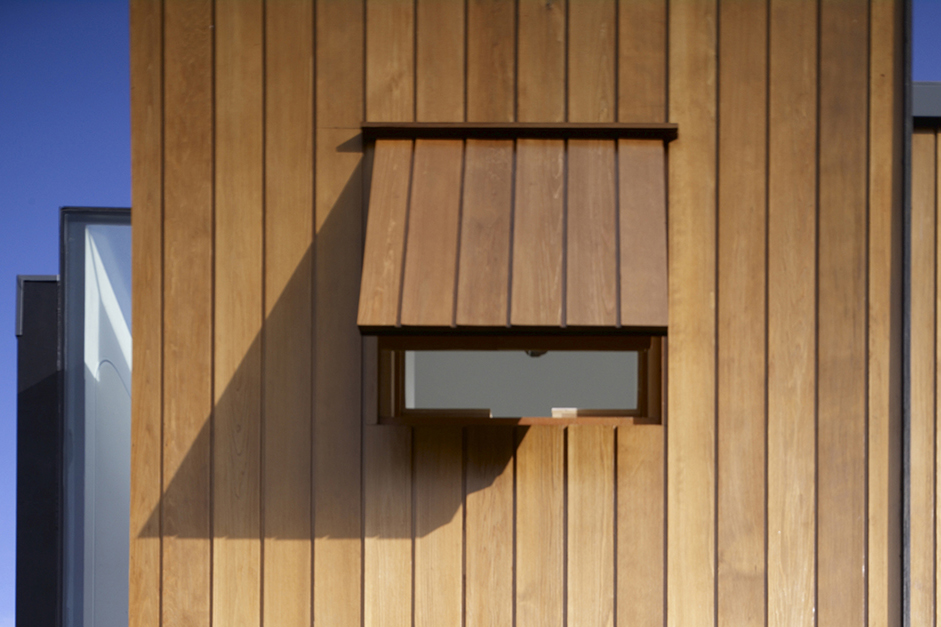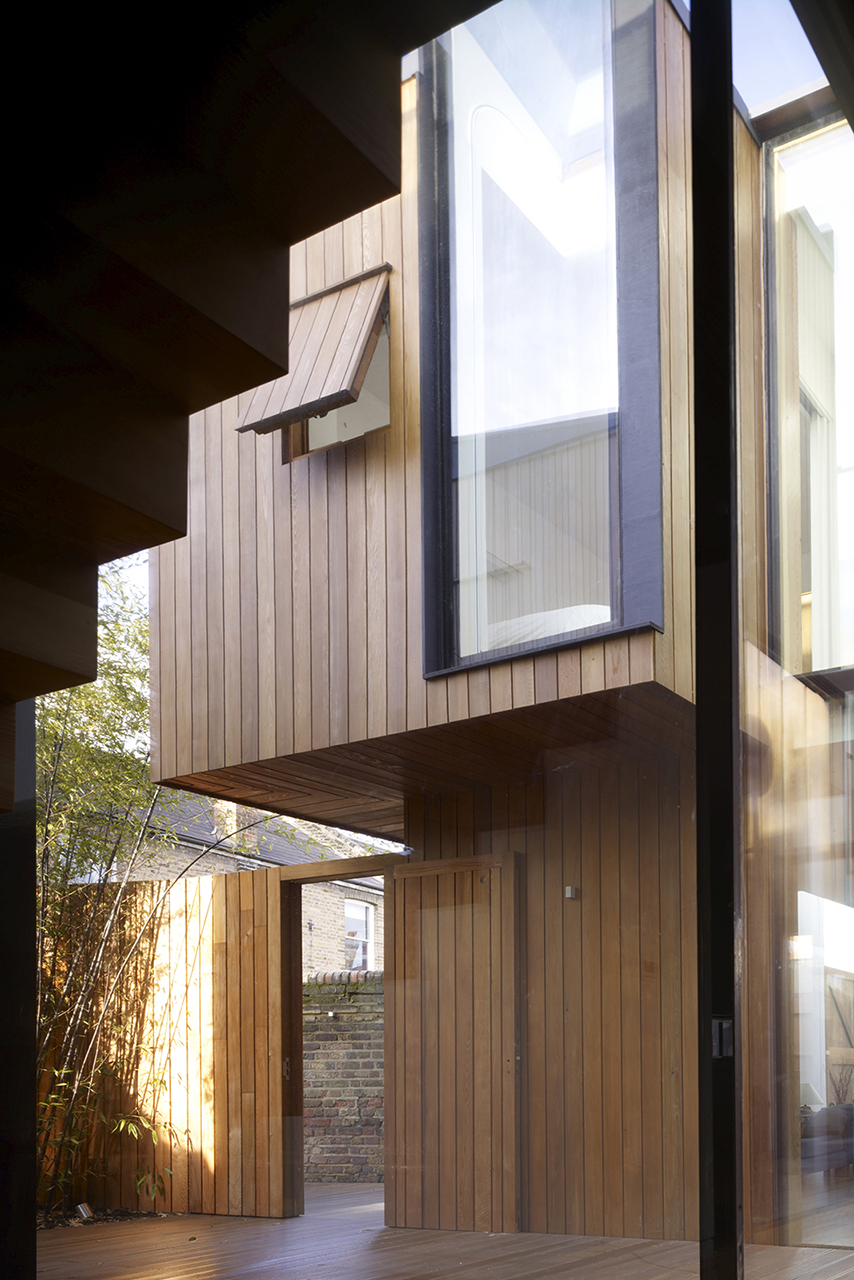Glass + Timber Houses I

Project Details
£1m to £1.99M
New Build
Two bespoke houses have been set within an awkward back-lands location in London. Formerly the client’s joinery workshops, this site for this project is bounded on all sides by the mature rear gardens of existing Victorian terraces. With almost no street presence, the entrance to the site is gained through a narrow pair of doors within the typical Victorian street elevation. Constructed almost entirely from timber and glass, each house takes full advantage of its courtyard centric configuration that belies the confines of location by visually layering the internal living spaces and consecutive garden spaces to create unexpected private vistas, and long views. The form and composition of the dwellings responds to the historic volume of the buildings that they replace and to the Victorian houses that surround them. Designed to be made from materials and by craftsman synonymous with the site, the western red cedar clad buildings appear to float on an undulating carpet of timber that starts at the entrance and leads to each courtyard entrance. These courtyards are characterised by two storey glazing on three faces which allow the internal circulation spaces to visually connect and give the impression of the external volume forming part of the inner. In each room the upper level glazing has been carefully placed to control view, maximise natural light and maintain a healthy relationship with their Victorian neighbours. This project has been a study in the capture and utilisation of light, whilst managing and optimising the limited views available in such a tight urban site. Softly touching the ground on screw piles, harvesting rainwater, collecting solar energy above biodiversity brown roofs these houses aim was always to impact lightly on the earth. The project featured on Channel 4’s Grand Designs programme in 2007, received an RIBA national award in 2008 and a special award as part of the Stephen Lawrence Prize in the same year. The entrance to the site through the original Victorian street frontage was not part of the original completed project,and in 2017 the clients approached Williams Griffiths Architects to complete the final part of the jigsaw. These proposals can be seen in Glass & Timber houses II. *As a Hampson Williams project, Martin Williams RIBA was the project’s design director, completing the project in 2007.


