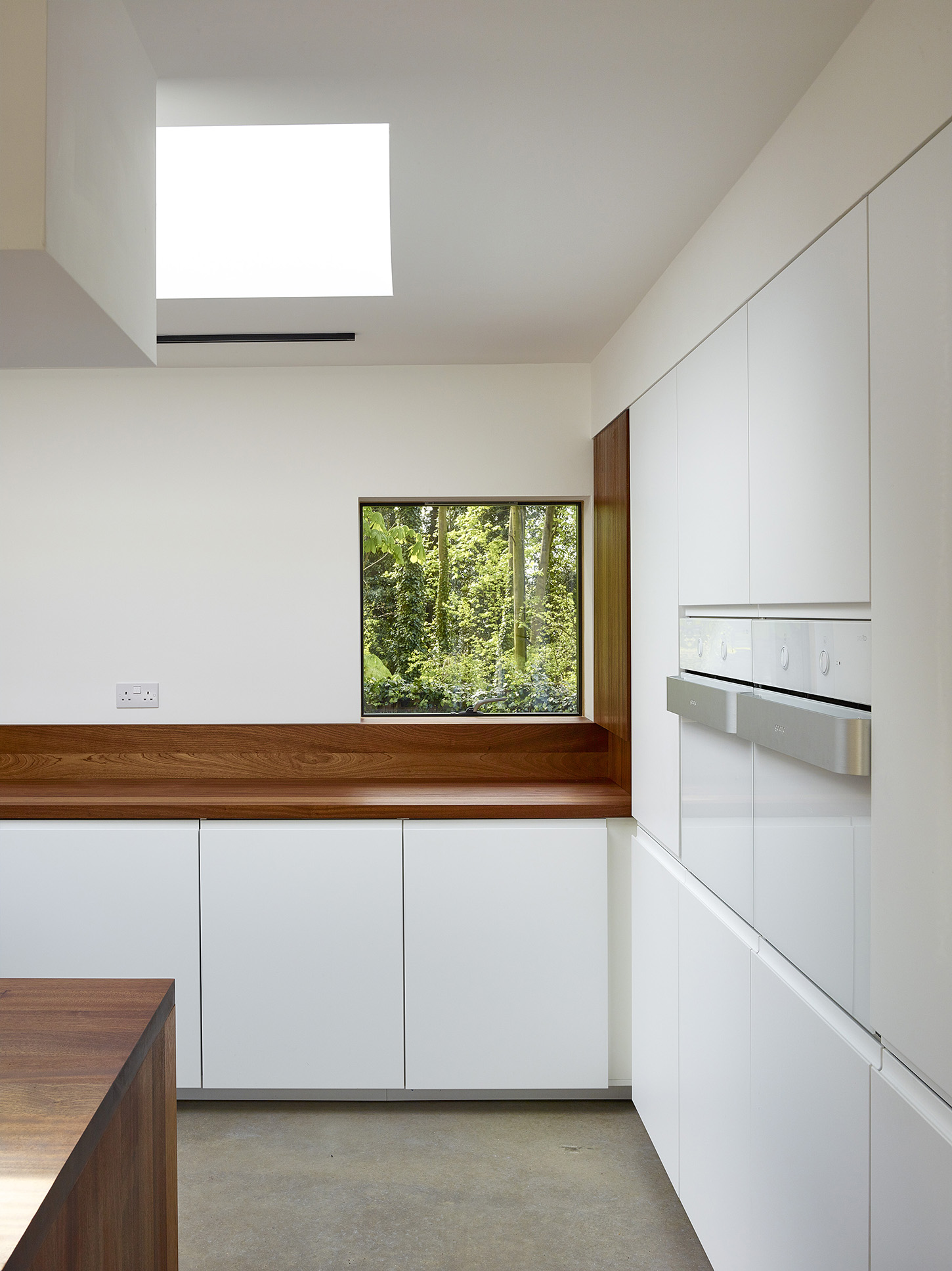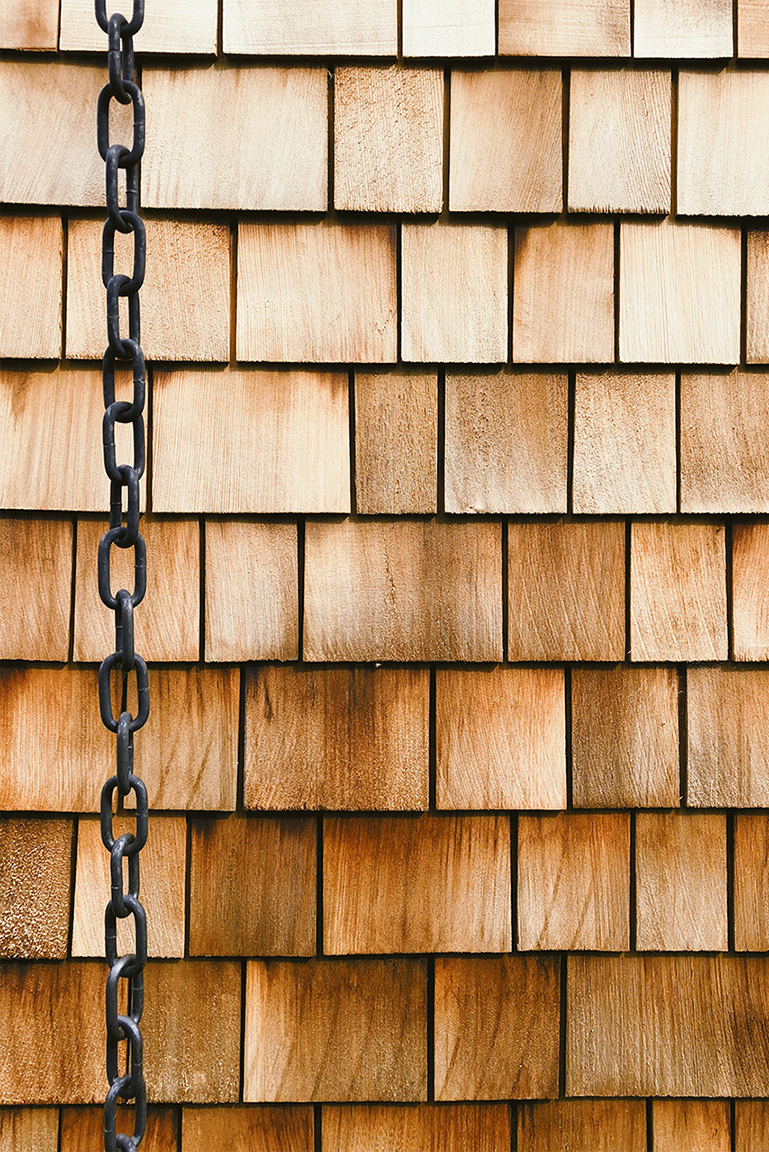Courtyard House
Suffolk

Project Details
£250,000 to £499,999
Located on a leafy suburban site on the outskirts of the historic town of Bury-St Edmunds, an unremarkable brick and block built single storey bungalow with a detached garage surrounded by mature trees was the setting for this residential project. The impressive canopy of the mature specimen trees, the small windows and low ceilings of this 1980’s construction all combined to create a dark and claustrophobic dwelling that was poorly insulated with outdated and inefficient heating and services. Our clients required additional living and bedroom space for their growing family, as well as a full re-modelling of the exterior envelope of the building to create a building of architectural merit, and all on a tight budget. The existing dwelling was well positioned within the site, with the juxtaposition of the garage structure forming an open embrace upon arrival, but with all internal living spaces turning their back on this obvious opportunity. We felt that adding a new significant building element to answer the required area uplift was counterintuitive, when the garage area and the roof volume above could potentially be opening up to provide light filled living spaces and the significant area uplift required. The project became a volumetric challenge, with a small linkage between the house to the garage the only additional floor area. The roof structure was fully remodelled to provide a continuous open plan living space looking onto the double height dining room and a master bedroom with en-suite looking onto the double height entrance lobby. Key to the success of the upper floor spaces was the introduction of banks of roof lights, allowing natural light to flood the spaces, visually connecting the upper and lower floors volumetrically to the tree canopies above. The ground floor was completely rearranged, flipping all the bedroom accommodation to the rear and creating a glazed gallery link that ran the full length of the entrance elevation, terminating in the double height living room and double height dining room respectively. Carefully positioned windows allow the full extent of the site to be experienced within the gallery, widening the perspective and sense of the setting from within the dwelling. The double height dining room connects seamlessly into the family room and open plan Iroko kitchen beyond that occupies the former garage structure. The lightness and reflectivity of the spaces is further enhanced with the use of natural polished concrete throughout the ground floor with complimentary white finished interior spaces, with the formal arrangements of the rooms emphasised by frameless flush doors with full height pull handles creating a consistent graphic language. Externally the elevations and roof have been treated with western red cedar shingles, and vertical black stained cladding, with rain water collected into concealed valley gutters and ejected from the roofs via custom fabricated spitters and chains, a visual and physical connection to the most basic of human requirements of shelter. RIBA East Regional Award 2019 RIBA East Small Project Award 2019

