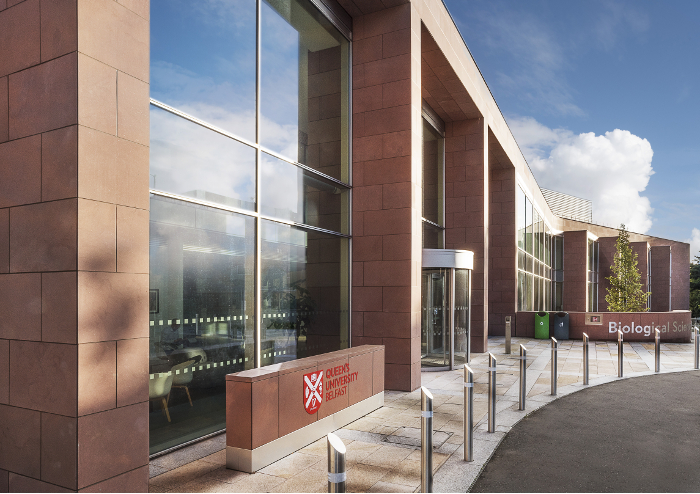The School of Biological Sciences Building, QUB, Belfast
Belfast

Project Details
£20,000 to £49,999
Brownfield site, New Build, Within a Conservation Area, Alteration to existing property
Practice
White Ink Architects Limited , 4th Floor , 21 Talbot Street , BELFAST , County Antrim , BT1 2LD , United Kingdom
White Ink Architects worked with Scott Tallon Walker Architects on the new state-of-the-art teaching and research facility at Queen’s University Belfast, which is a key driver for the development and future growth of the life sciences and agri-food sectors in Northern Ireland. The project was delivered as one of the first collaborative BIM Level 2 projects in Northern Ireland, which provided an enhanced level of coordination to the complex building while adding considerable value through the design and construction process. The accommodation within the complex building contains various security and servicing requirements to a range of laboratories with specialist equipment, write up areas, and lecture theatre. The building was designed to allow for future expansion and spatial development, whilst maintaining the University’s focus on sustainability and achieving BREEAM Excellent. The challenging site spans 3 full storey levels between 3 separate streets, and the design was carefully developed to maximise the 11,000m2 floorspace while permitting access to the building from each of these levels. An additional basement level permits much of the plant space to be located below ground level, minimising the visual impact of the building within the surrounding Malone Conservation Area. The centralised glazed atrium known as ‘the street’ brings the building together both vertically and horizontally, while also maintaining the connection and ‘through flow’ with the external landscape alongside the new accessible pedestrian path linking Chlorine Gardens and Lennoxvale.



